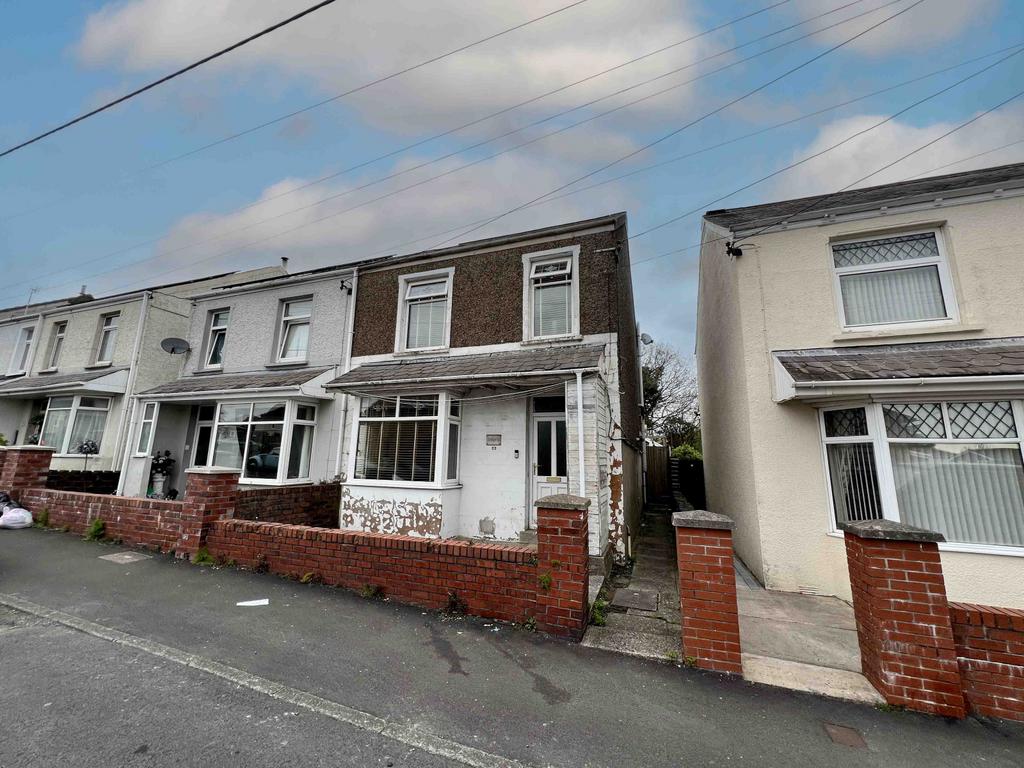
House For Sale £185,000
Entrance Hallway -
Stairs to first floor accommodation, doors to lounge and dining room. Understairs storage with boiler. Built in storage cupboards housing meters
Lounge - 4.114 into bay x 2.939 to front of media wall (3.476 max)
Double glazed window, coving to ceiling and modern radiator. Feature tiled media wall with storage and lighting
Dining Room - 4.097 x 3.151
Double glazed doors to rear, laminate flooring, coving to ceiling and two alcoves. Arch to kitchen
Kitchen - 4.621 x 2.006
Double glazed window, radiator, tiled flooring and part tiled walls. Sppotlights and ceiling speakers. fitted with a range of wall and base units with roll top work surfaces over incorporating a sink unit with drainer and mixer tap over, fitted oven, hob and hood. Space for fridge freezer, washing machine, dishwasher and tumble dryer
First Floor Landing -
Doors to bedrooms and bathroom
Bathroom -
Double glazed window, heated towel rail, spotlights and ceiling speaker. Loft access. Fitted with a low level flush W.C., vanity style wash hand basin with tiled splash backs. Panelled bath with shower over
Bedroom 1 - 3.776 x 3.433 max into alcove (2.792 to front of wardrobes)
Double glazed window, laminate flooring, radiator and fitted wardrobes
Bedroom 2 - 3.274 into alcove x 3.586 max (2.964 to front of wardrobes)
Double glazed window, laminate flooring, coving to ceiling and radiator. Two alcoves and fitted wardrobes
Bedroom 3 - 2.365 x 1.973
Double glazed window, radiator and coving to ceiling
Rear Garden -
Deck and patio area leads to a lawned area with pathway to shed at the rear
