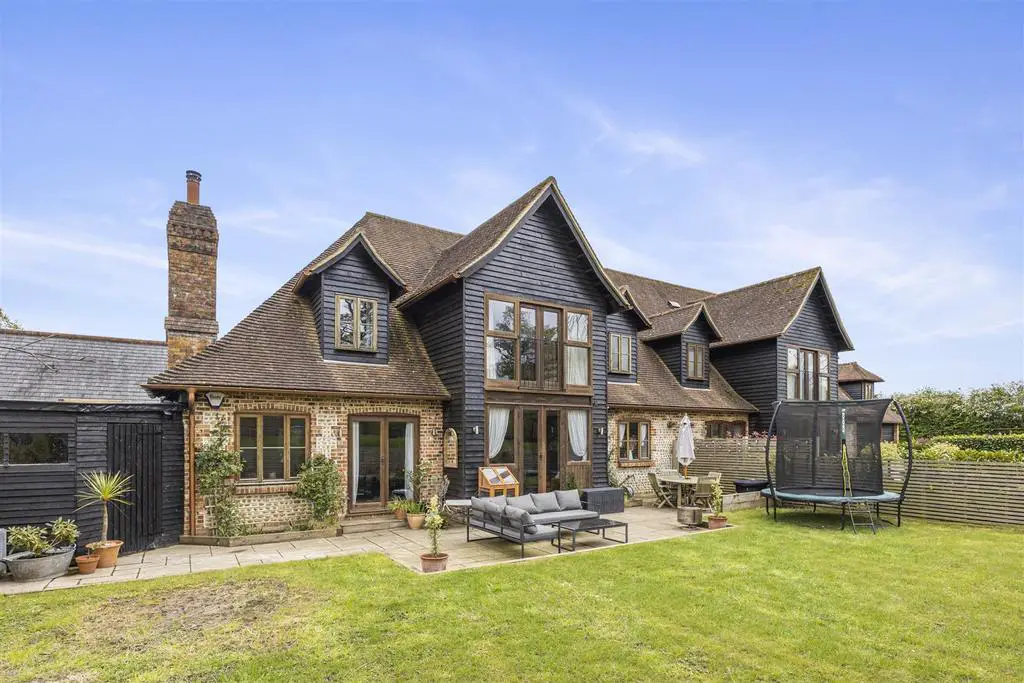
House For Sale £875,000
A semi rural individually designed four bedroom, two bathroom semi-detached house situated within a gated mews development.
James & James Estate Agents are delighted to bring to the market this exceptional family home. This characterful property was architecturally designed and constructed in 2008 by local builders 'Rural Developments) to exacting standards throughout.
Benefits include large areas of oak and windows affording lots of natural light. In brief the accommodation comprises solid oak front door with glazed panels either side into a spacious welcoming entrance hall. There is a beautiful lounge affording countryside views and a log burning stove which is inset to the inglenook style fireplace.
There are two further reception rooms and a breath taking kitchen/dining room with Silestone work surface with undermount sink with Quooker tap producing hot water on demand, and a range of integrated cupboards and appliances. The utility room is also fitted with plumbing for two appliances.
To the first floor the galleried landing affords lots of natural night from the floor to ceiling windows.
There are four double bedrooms with the master bedroom affording a Juliette balcony boasting stunning countryside views and a luxury en-suite family bathroom. There is also an additional family bathroom.
The mews is enclosed by electric gates and there is a carport which in turn leads to a workshop. The gardens are a particular feature of the property predominantly laid to lawn with areas of Indian sandstone and wall with battened fencing and far reaching countryside views.
This mews style development is within the Castle Goring Estate located on the outskirts of the A27.
Solid Oak Front Door -
Spacious Entrance Hall - 5.59m x 3.28m (18'4 x 10'9) -
Lounge With Inglenook Fireplace - 5.36m x 4.75m (17'7 x 15'7) -
Sitting Room - 3.84m x 3.02m (12'7 x 9'11) -
Additional Reception Room - 4.78m x 3.53m (15'8 x 11'7) -
Feature Kitchen/Dining Room - 7.32m x 4.90m narrowing to 3.78m (24'0 x 16'1 narr -
Utility Room - 2.01m x 2.54m (6'7 x 8'4) -
Ground Floor Cloakroom - 2.01m x 1.09m (6'7 x 3'7) -
Stairs To First Floor -
Feature Landing -
Bedroom One With Juliette Balcony - 4.29m x 5.21m (14'1 x 17'1) -
Luxury En-Suite Bathroom - 2.92m x 2.44m (9'7 x 8'0) -
Bedroom Two - 4.11m x 3.58m (13'6 x 11'9) -
Bedroom Three - 3.94m x 3.18m (12'11 x 10'5) -
Bedroom Four - 3.28m x 3.81m (10'9 x 12'6) -
Luxury Fitted Family Bathroom - 3.86m x 1.78m (12'8 x 5'10) -
Gated Off Road Parking -
Timber Workshop - 5.05m x 2.67m (16'7 x 8'9) -
Carport -
Feature West Facing Rear Garden With Countryside V -
James & James Estate Agents are delighted to bring to the market this exceptional family home. This characterful property was architecturally designed and constructed in 2008 by local builders 'Rural Developments) to exacting standards throughout.
Benefits include large areas of oak and windows affording lots of natural light. In brief the accommodation comprises solid oak front door with glazed panels either side into a spacious welcoming entrance hall. There is a beautiful lounge affording countryside views and a log burning stove which is inset to the inglenook style fireplace.
There are two further reception rooms and a breath taking kitchen/dining room with Silestone work surface with undermount sink with Quooker tap producing hot water on demand, and a range of integrated cupboards and appliances. The utility room is also fitted with plumbing for two appliances.
To the first floor the galleried landing affords lots of natural night from the floor to ceiling windows.
There are four double bedrooms with the master bedroom affording a Juliette balcony boasting stunning countryside views and a luxury en-suite family bathroom. There is also an additional family bathroom.
The mews is enclosed by electric gates and there is a carport which in turn leads to a workshop. The gardens are a particular feature of the property predominantly laid to lawn with areas of Indian sandstone and wall with battened fencing and far reaching countryside views.
This mews style development is within the Castle Goring Estate located on the outskirts of the A27.
Solid Oak Front Door -
Spacious Entrance Hall - 5.59m x 3.28m (18'4 x 10'9) -
Lounge With Inglenook Fireplace - 5.36m x 4.75m (17'7 x 15'7) -
Sitting Room - 3.84m x 3.02m (12'7 x 9'11) -
Additional Reception Room - 4.78m x 3.53m (15'8 x 11'7) -
Feature Kitchen/Dining Room - 7.32m x 4.90m narrowing to 3.78m (24'0 x 16'1 narr -
Utility Room - 2.01m x 2.54m (6'7 x 8'4) -
Ground Floor Cloakroom - 2.01m x 1.09m (6'7 x 3'7) -
Stairs To First Floor -
Feature Landing -
Bedroom One With Juliette Balcony - 4.29m x 5.21m (14'1 x 17'1) -
Luxury En-Suite Bathroom - 2.92m x 2.44m (9'7 x 8'0) -
Bedroom Two - 4.11m x 3.58m (13'6 x 11'9) -
Bedroom Three - 3.94m x 3.18m (12'11 x 10'5) -
Bedroom Four - 3.28m x 3.81m (10'9 x 12'6) -
Luxury Fitted Family Bathroom - 3.86m x 1.78m (12'8 x 5'10) -
Gated Off Road Parking -
Timber Workshop - 5.05m x 2.67m (16'7 x 8'9) -
Carport -
Feature West Facing Rear Garden With Countryside V -
