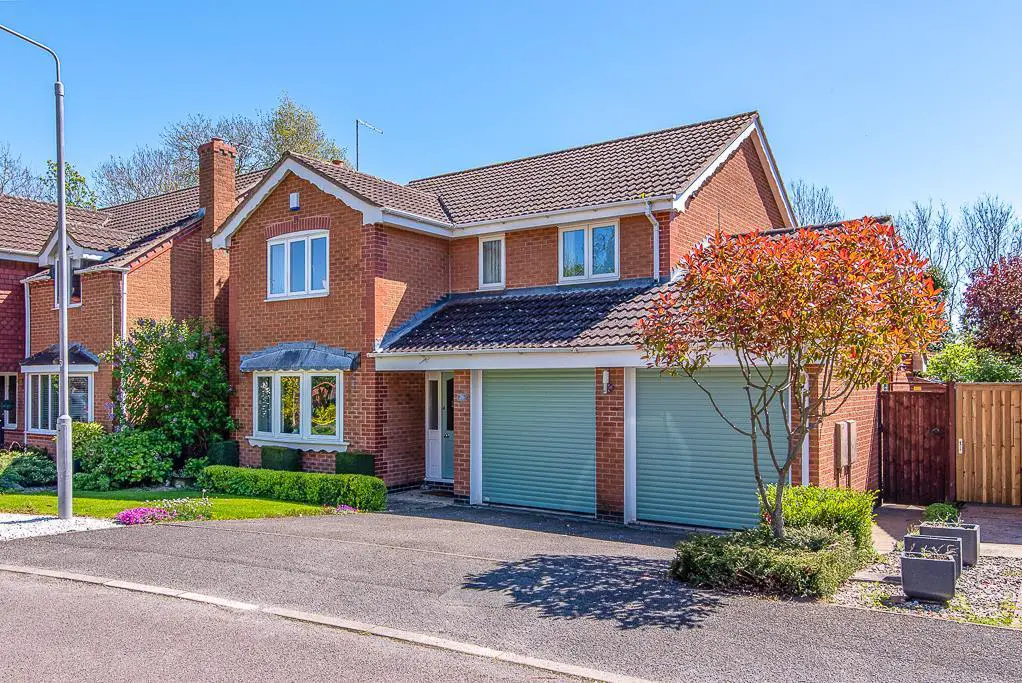
House For Sale £495,000
Nestled in a charming cul de sac, close to the centre of the village of Burton Joyce, this detached house is a true gem waiting to be discovered. Boasting 4 bedrooms, three reception rooms and 2 bathrooms, this property offers ample space for a growing family.
As you step inside, you'll be greeted by not just one, or two but three inviting reception rooms, perfect for entertaining guests or simply unwinding after a long day. The separate utility room adds a touch of convenience, while the double garage with electrically operated doors ensures easy access for up to 2 vehicles.
The principal bedroom features an en suite, providing a private sanctuary within your own home. Additionally, a separate family bathroom caters to the needs of the household effortlessly.
Located in a sought-after cul-de-sac, this property is conveniently situated near the heart of the village, offering easy access to a plethora of amenities including pubs, restaurants, shops, schools, and public transport, including the rail.
If you're seeking a harmonious blend of comfort, convenience, and style, look no further. An internal viewing is highly recommended to truly appreciate the beauty and potential this property holds. Don't miss out on the opportunity to make this house your home - book your viewing today!
Open Entrance Porch -
Reception Hallway - 5.05m x 1.75m (16'7 x 5'9) -
Wc - 2.46m x 0.84m (8'1 x 2'9) -
Lounge - 5.61m x 3.40m (18'5 x 11'2) -
Dining Room - 3.71m x 3.35m (12'2 x 11') -
Garden Room - 3.81m x 3.38m (12'6 x 11'1) -
Kitchen - 4.29m x 2.90m (14'1 x 9'6) -
Utility Room - 2.34m x 1.80m (7'8 x 5'11) -
First Floor Landing -
Bedroom One - 5.23m x 3.40m (17'2 x 11'2) -
En Suite - 1.73m x 1.63m (5'8 x 5'4) -
Bedroom Two - 3.91m x 3.33m (12'10 x 10'11) -
Bedroom Three - 3.38m x 2.49m to wardrobe front (11'1 x 8'2 to war -
Bedroom Four - 3.20m x 2.34m (10'6 x 7'8) -
Family Bathroom - 2.90m x 1.83m (9'6 x 6') -
Garage - 5.28m x 4.78m (17'4 x 15'8) -
Outside -
Front Garden & Double Driveway -
Private Rear Garden -
As you step inside, you'll be greeted by not just one, or two but three inviting reception rooms, perfect for entertaining guests or simply unwinding after a long day. The separate utility room adds a touch of convenience, while the double garage with electrically operated doors ensures easy access for up to 2 vehicles.
The principal bedroom features an en suite, providing a private sanctuary within your own home. Additionally, a separate family bathroom caters to the needs of the household effortlessly.
Located in a sought-after cul-de-sac, this property is conveniently situated near the heart of the village, offering easy access to a plethora of amenities including pubs, restaurants, shops, schools, and public transport, including the rail.
If you're seeking a harmonious blend of comfort, convenience, and style, look no further. An internal viewing is highly recommended to truly appreciate the beauty and potential this property holds. Don't miss out on the opportunity to make this house your home - book your viewing today!
Open Entrance Porch -
Reception Hallway - 5.05m x 1.75m (16'7 x 5'9) -
Wc - 2.46m x 0.84m (8'1 x 2'9) -
Lounge - 5.61m x 3.40m (18'5 x 11'2) -
Dining Room - 3.71m x 3.35m (12'2 x 11') -
Garden Room - 3.81m x 3.38m (12'6 x 11'1) -
Kitchen - 4.29m x 2.90m (14'1 x 9'6) -
Utility Room - 2.34m x 1.80m (7'8 x 5'11) -
First Floor Landing -
Bedroom One - 5.23m x 3.40m (17'2 x 11'2) -
En Suite - 1.73m x 1.63m (5'8 x 5'4) -
Bedroom Two - 3.91m x 3.33m (12'10 x 10'11) -
Bedroom Three - 3.38m x 2.49m to wardrobe front (11'1 x 8'2 to war -
Bedroom Four - 3.20m x 2.34m (10'6 x 7'8) -
Family Bathroom - 2.90m x 1.83m (9'6 x 6') -
Garage - 5.28m x 4.78m (17'4 x 15'8) -
Outside -
Front Garden & Double Driveway -
Private Rear Garden -
