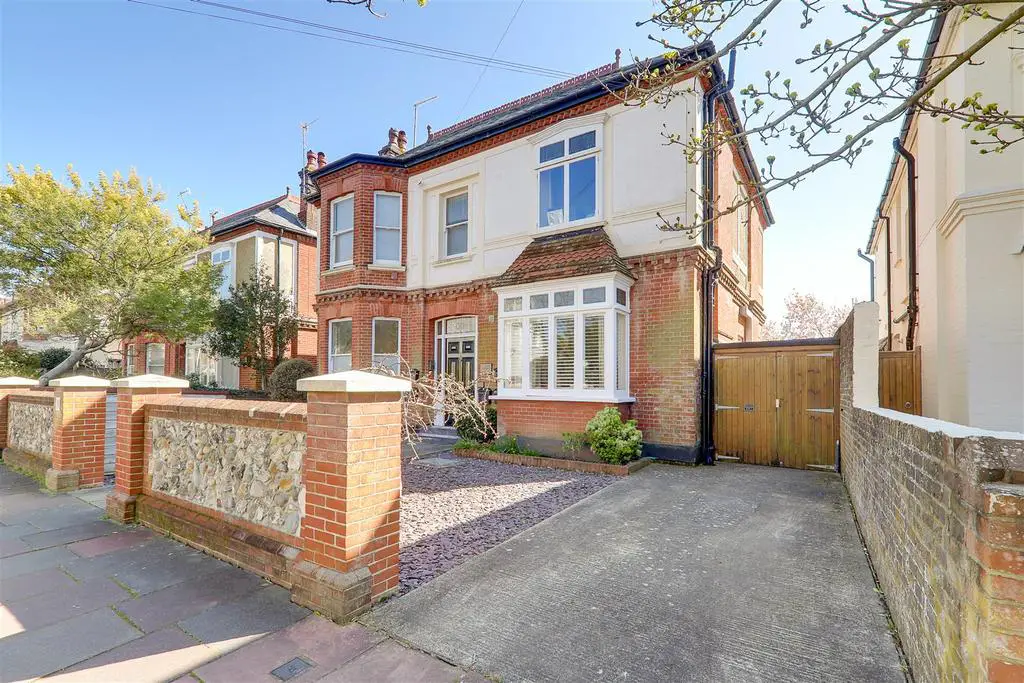
2 bed Flat For Sale £330,000
A two bedroom GROUND FLOOR apartment with PRIVATE SOUTH ASPECT REAR GARDEN and ALLOCATED PARKING space situated in Worthing Town Centre/West Worthing location. The property is ideally situated within close proximity to local shops, school catchment and various travel links. Briefly the accommodation comprises: entrance hall, living room/kitchen, conservatory, two double bedrooms, bathroom wc and cloakroom. Externally there is a private South facing rear garden and an allocated parking space for one vehicle. *INTERNAL VIEWING IS HIGHLY RECOMMENDED*
Entrance Hall - 3.15m x 1.73m (10'4 x 5'8) - Pitched double glazed skylight. Inset ceiling spotlights. Level and coved ceiling. Radiator.
Kitchen/Living Room - 6.76m x 3.10m (22'2 x 10'2) - Inset ceiling spotlights. Level and coved ceiling. Radiator. Double glazed french doors to Conservatory.
Kitchen - 2.77m x 2.06m (9'1 x 6'9) - Roll top work surface incorporating stainless steel sink with mixer tap and drainer board. Four ring gas hob with tiled splashback surround and extractor chimney above. Integrated fridge/freezer. Space and plumbing for washing machine. Range of matching base units, cupboards and drawers. Matching range of eye level wall units. Breakfast bar with space for seating. Tiled floor. Double glazed window. Double glazed door to side. Inset ceiling spotlighting.
Conservatory - 3.40m x 3.12m (11'2 x 10'3) - Tiled floor. Double glazing with fitted blinds. Double glazed french door to Garden.
Bedroom One - 4.60m x 2.54m (15'1 x 8'4) - Double glazed French doors leading to garden. Storage cupboard housing wall mounted 'Ideal' combination boiler supplying gas central heating and hot water. Level and coved ceiling. Inset ceiling spotlighting. Radiator.
Bedroom Two - 2.95m x 2.26m (9'8 x 7'5) - Double glazed window. Inset ceiling spotlighting. Radiator.
Bathroom/Wc - 2.24m x 1.73m (7'4 x 5'8) - 'P' shaped bath with mixer tap and tiled surround. Wall mounted shower controls with attachment. Vanity unit with low level flush wc and wash hand basin with mixer tap. Mirrored medicine cabinet. Ladder style towel radiator. Level and coved ceiling. Tiled floor. Inset ceiling spotlighting. Extractor fan. Double glazed window.
Cloakroom/Wc - Close coupled wc. Wash hand basin with tiled surround. Inset ceiling spotlighting. Level and coved ceiling. Extractor fan.
South Aspect Rear Garden - Paved patio area with space and room for outdoor furniture. Mostly laid to lawn having boarders of flowers, bushes and small trees. 6ft wall surround. Garden shed.
Private Parking Space - Standing for one vehicle.
Required Information - Length of lease: 110 years
Annual service charge: Approximately £2384 per annum which includes buildings insurance, garden works at the front, communal cleaning, services, professional fees.
Service charge review period: per annum
Annual ground rent: £150 per annum
Ground rent review period: TBC.
Council tax band: B
Version: 1
Note: These details have been provided by the vendor. Any potential purchaser should instruct their conveyancer to confirm the accuracy.
Entrance Hall - 3.15m x 1.73m (10'4 x 5'8) - Pitched double glazed skylight. Inset ceiling spotlights. Level and coved ceiling. Radiator.
Kitchen/Living Room - 6.76m x 3.10m (22'2 x 10'2) - Inset ceiling spotlights. Level and coved ceiling. Radiator. Double glazed french doors to Conservatory.
Kitchen - 2.77m x 2.06m (9'1 x 6'9) - Roll top work surface incorporating stainless steel sink with mixer tap and drainer board. Four ring gas hob with tiled splashback surround and extractor chimney above. Integrated fridge/freezer. Space and plumbing for washing machine. Range of matching base units, cupboards and drawers. Matching range of eye level wall units. Breakfast bar with space for seating. Tiled floor. Double glazed window. Double glazed door to side. Inset ceiling spotlighting.
Conservatory - 3.40m x 3.12m (11'2 x 10'3) - Tiled floor. Double glazing with fitted blinds. Double glazed french door to Garden.
Bedroom One - 4.60m x 2.54m (15'1 x 8'4) - Double glazed French doors leading to garden. Storage cupboard housing wall mounted 'Ideal' combination boiler supplying gas central heating and hot water. Level and coved ceiling. Inset ceiling spotlighting. Radiator.
Bedroom Two - 2.95m x 2.26m (9'8 x 7'5) - Double glazed window. Inset ceiling spotlighting. Radiator.
Bathroom/Wc - 2.24m x 1.73m (7'4 x 5'8) - 'P' shaped bath with mixer tap and tiled surround. Wall mounted shower controls with attachment. Vanity unit with low level flush wc and wash hand basin with mixer tap. Mirrored medicine cabinet. Ladder style towel radiator. Level and coved ceiling. Tiled floor. Inset ceiling spotlighting. Extractor fan. Double glazed window.
Cloakroom/Wc - Close coupled wc. Wash hand basin with tiled surround. Inset ceiling spotlighting. Level and coved ceiling. Extractor fan.
South Aspect Rear Garden - Paved patio area with space and room for outdoor furniture. Mostly laid to lawn having boarders of flowers, bushes and small trees. 6ft wall surround. Garden shed.
Private Parking Space - Standing for one vehicle.
Required Information - Length of lease: 110 years
Annual service charge: Approximately £2384 per annum which includes buildings insurance, garden works at the front, communal cleaning, services, professional fees.
Service charge review period: per annum
Annual ground rent: £150 per annum
Ground rent review period: TBC.
Council tax band: B
Version: 1
Note: These details have been provided by the vendor. Any potential purchaser should instruct their conveyancer to confirm the accuracy.
