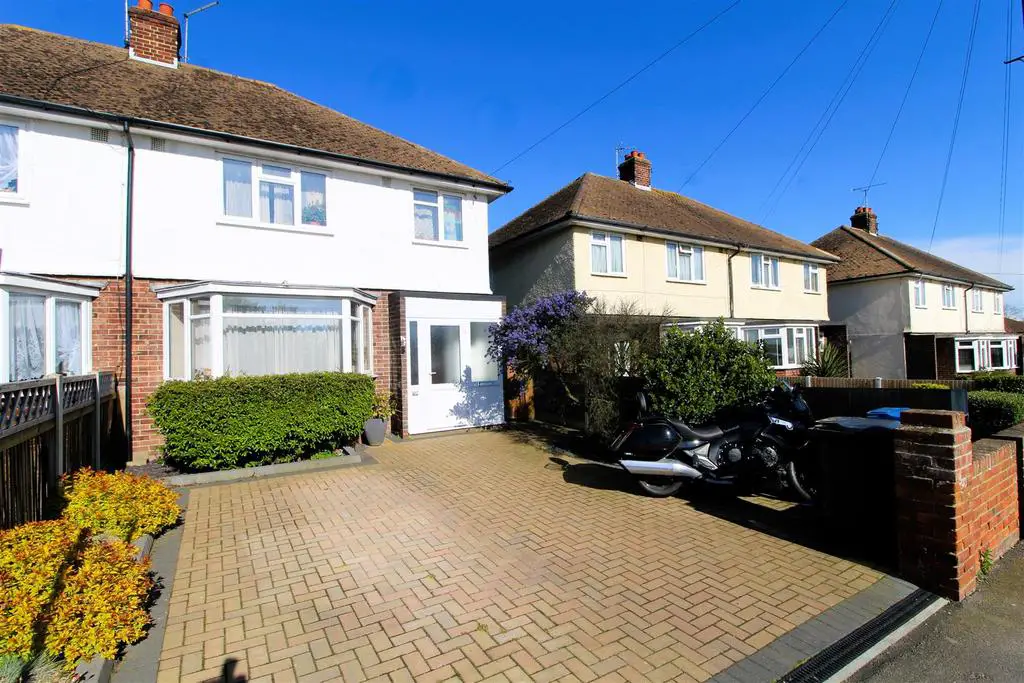
House For Sale £300,000
A three-bedroom semi-detached haven tailor-made for any growing family.
Upon entering, you're welcomed by a spacious lounge, setting the stage for countless cosy evenings and cherished gatherings. Adjacent, the open-plan kitchen diner beckons, offering the perfect backdrop for culinary adventures and shared laughter.
Step outside and behold the potential of the sizeable rear garden, brimming with possibilities, awaiting your personal touch. Whether it's a tranquil retreat or an entertainment oasis you envision, the canvas is yours to paint.
Upstairs, tranquillity awaits in the form of three bedrooms-two generously proportioned doubles and a sizable single, each offering a sanctuary of peace and privacy.
Parking headaches become a thing of the past with the convenience of off-street parking for two cars-a rarer and rarer find in Thanet!
Say goodbye to hectic school runs and hello to leisurely strolls with the little ones, setting the tone for stress-free mornings as the property is within the coveted Broadstairs school catchment areas.
While it may not boast the grandeur of a palace, this home has all the makings of a fantastic family home.
Prepare to be captivated by the vibrant rhythm of St. Peters, as this property places you just a stone's throw away-0.9 miles, to be exact-from the beating heart of St. Peters Village centre boasting a Co-Op and a charming selection of local shops and eateries.
And for those with a taste for retail therapy, Westwood Cross Shopping Centre beckons with its tempting array of high street brands and unique boutiques, offering the perfect excuse for a shopping spree!
But let's not forget about Broadstairs High Street, your gateway to local charm and gastronomic delights. And when the sun is shining, Viking Bay Beach beckons you to bask in its golden sands and refreshing waters, making every day feel like a holiday!
Don't miss your chance to make it yours! Call TMS Estate Agents TODAY!
Ground Floor -
Kitchen/Diner - 5.67 x 2.94 (18'7" x 9'7") -
Lounge - 3.87 x 3.73 (12'8" x 12'2") -
First Floor -
Bedroom One - 3.92 x 3.36 (12'10" x 11'0") -
Bedroom Two - 3.74 x 2.75 (12'3" x 9'0") -
Bedroom Three - 2.76 x 2.31 (9'0" x 7'6") -
Bathroom - 1.93 x 1.76 (6'3" x 5'9") -
Upon entering, you're welcomed by a spacious lounge, setting the stage for countless cosy evenings and cherished gatherings. Adjacent, the open-plan kitchen diner beckons, offering the perfect backdrop for culinary adventures and shared laughter.
Step outside and behold the potential of the sizeable rear garden, brimming with possibilities, awaiting your personal touch. Whether it's a tranquil retreat or an entertainment oasis you envision, the canvas is yours to paint.
Upstairs, tranquillity awaits in the form of three bedrooms-two generously proportioned doubles and a sizable single, each offering a sanctuary of peace and privacy.
Parking headaches become a thing of the past with the convenience of off-street parking for two cars-a rarer and rarer find in Thanet!
Say goodbye to hectic school runs and hello to leisurely strolls with the little ones, setting the tone for stress-free mornings as the property is within the coveted Broadstairs school catchment areas.
While it may not boast the grandeur of a palace, this home has all the makings of a fantastic family home.
Prepare to be captivated by the vibrant rhythm of St. Peters, as this property places you just a stone's throw away-0.9 miles, to be exact-from the beating heart of St. Peters Village centre boasting a Co-Op and a charming selection of local shops and eateries.
And for those with a taste for retail therapy, Westwood Cross Shopping Centre beckons with its tempting array of high street brands and unique boutiques, offering the perfect excuse for a shopping spree!
But let's not forget about Broadstairs High Street, your gateway to local charm and gastronomic delights. And when the sun is shining, Viking Bay Beach beckons you to bask in its golden sands and refreshing waters, making every day feel like a holiday!
Don't miss your chance to make it yours! Call TMS Estate Agents TODAY!
Ground Floor -
Kitchen/Diner - 5.67 x 2.94 (18'7" x 9'7") -
Lounge - 3.87 x 3.73 (12'8" x 12'2") -
First Floor -
Bedroom One - 3.92 x 3.36 (12'10" x 11'0") -
Bedroom Two - 3.74 x 2.75 (12'3" x 9'0") -
Bedroom Three - 2.76 x 2.31 (9'0" x 7'6") -
Bathroom - 1.93 x 1.76 (6'3" x 5'9") -
