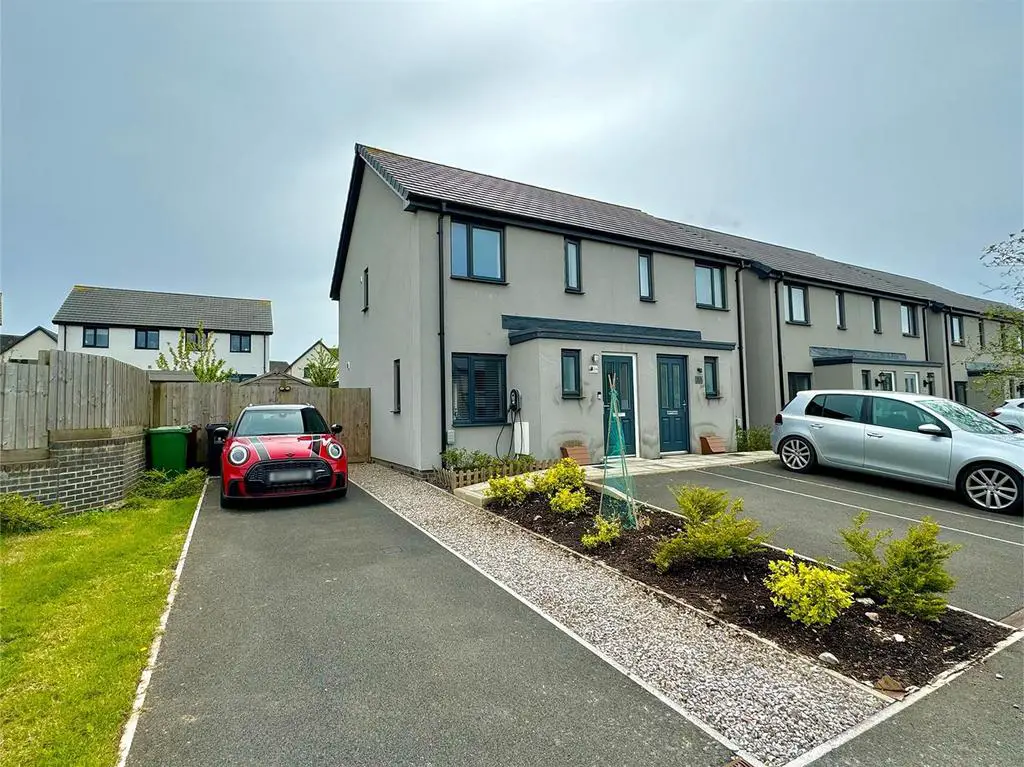
House For Sale £230,000
Modern semi-detached house in a lovely position enjoying a south-facing rear garden & a generous width plot incorporating a 2 car tandem driveway. The accommodation briefly comprises an entrance hall, downstairs cloakroom/wc, lounge, open-plan kitchen/dining room, 2 bedrooms & bathroom. Double-glazing & central heating.
Afflington Road, Saltram Meadow, Pl9 7Gh -
Accommodation - Front door opening into the entrance hall.
Entrance Hall - Staircase ascending to the first floor. Doors providing access to the ground floor accommodation.
Downstairs Cloakroom/Wc - Fitted with a wc and pedestal basin. Bathroom cabinet with mirrored door. Obscured window to the front elevation.
Lounge - 4.60m x 2.84m (15'1 x 9'4) - A dual aspect room with windows with fitted blinds to the front and side elevations. Doorway opening into the kitchen/dining room.
Kitchen/Dining Room - 3.78m x 2.44m (12'5 x 8') - Running the full width of the property. Space for table and chairs. Range of base and wall-mounted cabinets with matching fascias, polished quartz-style work surfaces and splash-backs. Integral dishwasher. Fridge and freezer. Built-in oven with an induction hob, stainless-steel splash-back and a cooker hood above. Tiled floor. French doors opening onto the garden.
First Floor Landing - Providing access to the first floor accommodation. Loft hatch.
Bedroom One - 3.84m x 2.57m (12'7 x 8'5) - Situated to the front elevation. 2 windows. Over-stairs cupboard with hanging rail and shelf.
Bedroom Two - 3.84m x 2.51m (12'7 x 8'3) - Window to the rear elevation.
Bathroom - 1.91m x 1.68m (6'3 x 5'6) - Comprising a bath with a shower system over and a glass screen, basin and wc. Wall-mounted chrome towel rail/radiator. Partly-tiled walls. Tiled floor. Obscured window to the side elevation.
Outside - To the front of the property is a driveway running partly alongside the house, providing off-road tandem parking for 2 cars. There is a gravelled area, electric car charger point plus a shrub and flower bed. A timber gateway leads around the side of the house accessing the rear. The rear garden, which enjoys a southerly aspect, is laid to lawn together with a porcelain tiled patio area. There is a pergola, composite decking, outside power points, outside tap and outside light. Along side the house is a timber shed and greenhouse.
Council Tax - Plymouth City Council
Council tax band B
Afflington Road, Saltram Meadow, Pl9 7Gh -
Accommodation - Front door opening into the entrance hall.
Entrance Hall - Staircase ascending to the first floor. Doors providing access to the ground floor accommodation.
Downstairs Cloakroom/Wc - Fitted with a wc and pedestal basin. Bathroom cabinet with mirrored door. Obscured window to the front elevation.
Lounge - 4.60m x 2.84m (15'1 x 9'4) - A dual aspect room with windows with fitted blinds to the front and side elevations. Doorway opening into the kitchen/dining room.
Kitchen/Dining Room - 3.78m x 2.44m (12'5 x 8') - Running the full width of the property. Space for table and chairs. Range of base and wall-mounted cabinets with matching fascias, polished quartz-style work surfaces and splash-backs. Integral dishwasher. Fridge and freezer. Built-in oven with an induction hob, stainless-steel splash-back and a cooker hood above. Tiled floor. French doors opening onto the garden.
First Floor Landing - Providing access to the first floor accommodation. Loft hatch.
Bedroom One - 3.84m x 2.57m (12'7 x 8'5) - Situated to the front elevation. 2 windows. Over-stairs cupboard with hanging rail and shelf.
Bedroom Two - 3.84m x 2.51m (12'7 x 8'3) - Window to the rear elevation.
Bathroom - 1.91m x 1.68m (6'3 x 5'6) - Comprising a bath with a shower system over and a glass screen, basin and wc. Wall-mounted chrome towel rail/radiator. Partly-tiled walls. Tiled floor. Obscured window to the side elevation.
Outside - To the front of the property is a driveway running partly alongside the house, providing off-road tandem parking for 2 cars. There is a gravelled area, electric car charger point plus a shrub and flower bed. A timber gateway leads around the side of the house accessing the rear. The rear garden, which enjoys a southerly aspect, is laid to lawn together with a porcelain tiled patio area. There is a pergola, composite decking, outside power points, outside tap and outside light. Along side the house is a timber shed and greenhouse.
Council Tax - Plymouth City Council
Council tax band B
