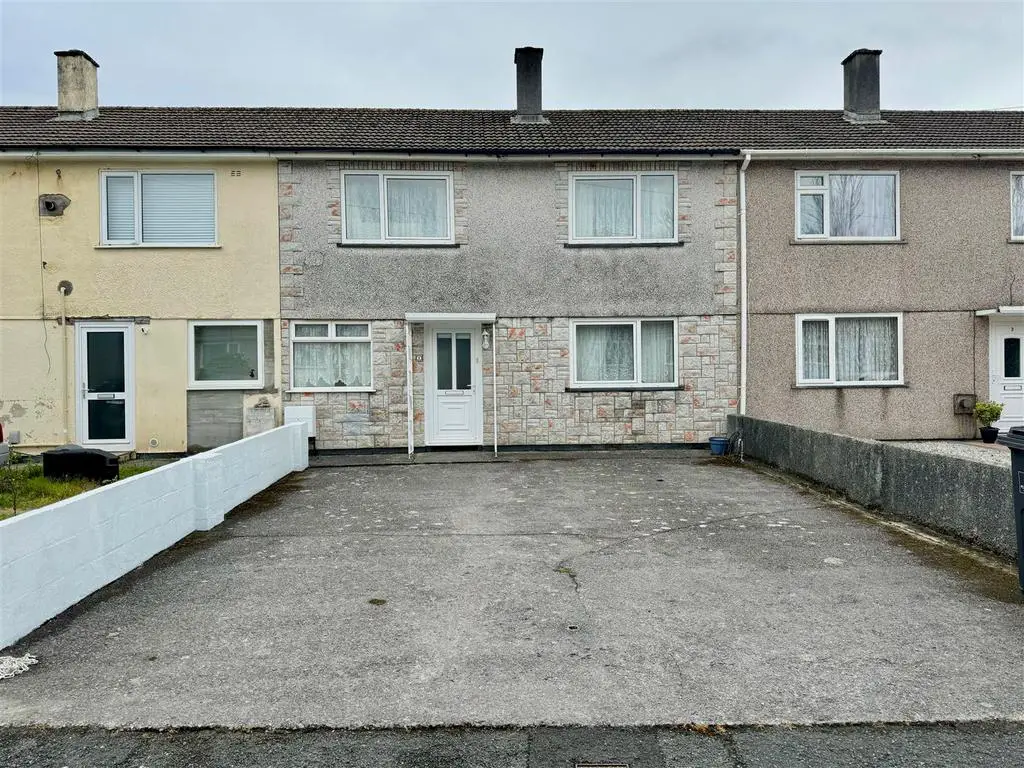
House For Sale £210,000
Mid-terraced house in a cul-de-sac location close with plentiful off-road parking to the front & garden to the rear. Briefly, the accommodation comprises a dining room, open-plan kitchen, dual aspect lounge, 3 bedrooms, bathroom & separate wc. uPVC double-glazing & gas central heating. No onward chain.
Bronte Place, Plymouth, Pl5 3Dy -
Accommodation - Front door opening into the dining room.
Dining Room - 3.89m x 2.64m (12'9 x 8'8) - Ample space for dining table and chairs. Staircase ascending to the first floor. Under-stairs cupboard. Further built-in storage cupboard housing the electric meter and consumer unit. Window to the front elevation. Open-plan access to the kitchen. Doorway through to the lounge.
Lounge - 5.56m x 4.27m (18'3 x 14') - A dual aspect room with windows to the front and rear elevations. Chimney breast with fireplace with a timber surround, polished stone hearth and inset and a 'Living Flame' style gas fire.
Kitchen - 3.00m x 2.77m (9'10 x 9'1) - Range of base and wall-mounted cabinets with matching fascias, work surfaces and tiled splash-backs. Stainless-steel single drainer sink unit. White goods, including fridge, washing machine and tumble dryer, included within the sale. Built-in oven with a 4-burner gas hob and a cooker hood above. Wall-mounted Worcester gas boiler concealed by a matching cabinet. Window to the rear elevation. Obscured glazed door leading to outside.
First Floor Landing - Providing access to the first floor accommodation. Window to the rear elevation.
Bedroom One - 3.76m x 3.00m (12'4 x 9'10) - Window to the front elevation. Built-in cupboard with slatted shelving. Further built-in wardrobe with hanging rail and shelf.
Bedroom Two - 3.35m x 3.07m (11' x 10'1) - Window to the front elevation.
Bedroom Three - 2.44m x 2.44m (8' x 8') - Window to the rear elevation. Built-in wardrobe with hanging rail and shelf.
Bathroom - 1.68m x 1.55m (5'6 x 5'1) - Comprising a bath with an electric shower system over, shower rail and curtain and basin with mixer tap. Chrome towel rail/radiator. Fully-tiled walls. Obscured window to the rear elevation.
Separate Wc - Fitted with a low level flush wc. Wall-mounted bathroom cabinet. Partly-tiled walls. Obscured window to the rear elevation.
Outside - Full-width parking leading to the property. Covered canopy over the front door. The rear garden is laid to lawn with some shrubs and is enclosed by timber fencing.
Council Tax - Plymouth City Council
Council tax band A
Bronte Place, Plymouth, Pl5 3Dy -
Accommodation - Front door opening into the dining room.
Dining Room - 3.89m x 2.64m (12'9 x 8'8) - Ample space for dining table and chairs. Staircase ascending to the first floor. Under-stairs cupboard. Further built-in storage cupboard housing the electric meter and consumer unit. Window to the front elevation. Open-plan access to the kitchen. Doorway through to the lounge.
Lounge - 5.56m x 4.27m (18'3 x 14') - A dual aspect room with windows to the front and rear elevations. Chimney breast with fireplace with a timber surround, polished stone hearth and inset and a 'Living Flame' style gas fire.
Kitchen - 3.00m x 2.77m (9'10 x 9'1) - Range of base and wall-mounted cabinets with matching fascias, work surfaces and tiled splash-backs. Stainless-steel single drainer sink unit. White goods, including fridge, washing machine and tumble dryer, included within the sale. Built-in oven with a 4-burner gas hob and a cooker hood above. Wall-mounted Worcester gas boiler concealed by a matching cabinet. Window to the rear elevation. Obscured glazed door leading to outside.
First Floor Landing - Providing access to the first floor accommodation. Window to the rear elevation.
Bedroom One - 3.76m x 3.00m (12'4 x 9'10) - Window to the front elevation. Built-in cupboard with slatted shelving. Further built-in wardrobe with hanging rail and shelf.
Bedroom Two - 3.35m x 3.07m (11' x 10'1) - Window to the front elevation.
Bedroom Three - 2.44m x 2.44m (8' x 8') - Window to the rear elevation. Built-in wardrobe with hanging rail and shelf.
Bathroom - 1.68m x 1.55m (5'6 x 5'1) - Comprising a bath with an electric shower system over, shower rail and curtain and basin with mixer tap. Chrome towel rail/radiator. Fully-tiled walls. Obscured window to the rear elevation.
Separate Wc - Fitted with a low level flush wc. Wall-mounted bathroom cabinet. Partly-tiled walls. Obscured window to the rear elevation.
Outside - Full-width parking leading to the property. Covered canopy over the front door. The rear garden is laid to lawn with some shrubs and is enclosed by timber fencing.
Council Tax - Plymouth City Council
Council tax band A
