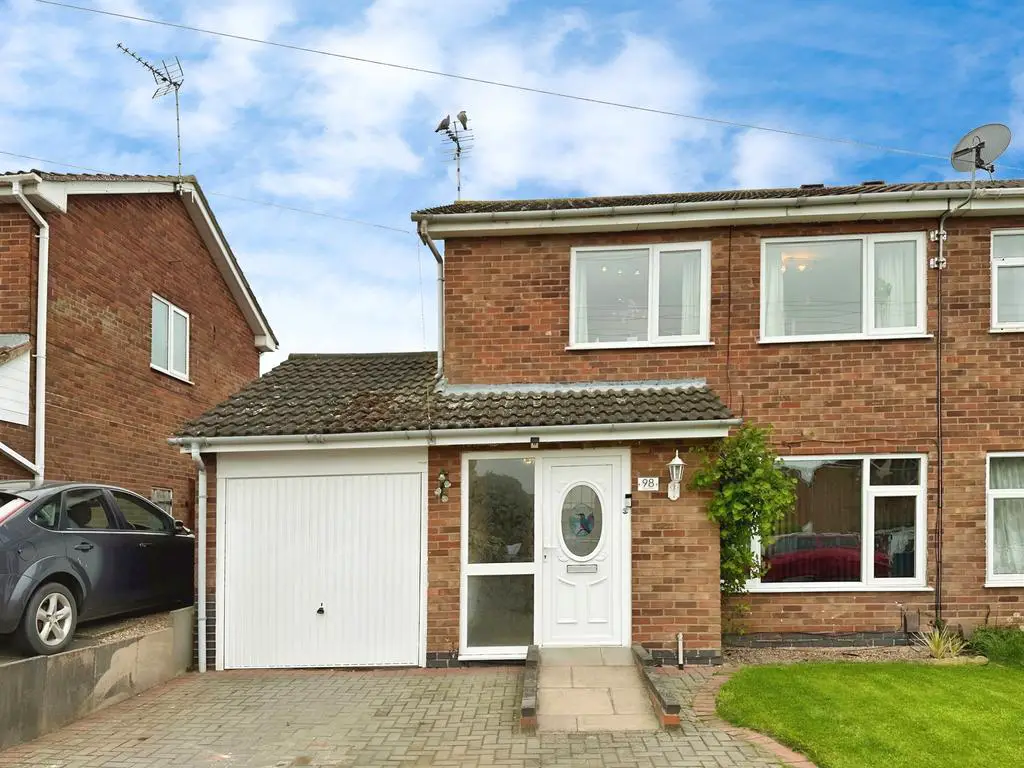
House For Sale £265,000
Wright & Wright are pleased to be able to offer for sale this well loved family home. uPVC double glazing and gas central heating. Entrance hall, lounge with dining room off, fitted kitchen and utility. Three bedrooms, bathroom. Off road parking and garage. Gardens front and rear. Viewing recommended.
Property additional info
Entrance hall:
having uPVC double glazed window and door to front, ceiling light point, radiator, staircase and storage cupboard.
Lounge: 4.35m x 3.82m (14' 3" x 12' 6")
having uPVC double glazed window to front, ceiling light point, two wall light points, coving to ceiling, dado rail, radiator, television aerial point, wooden fireplace with marble hearth and gas fire.
Dining Room: 2.38m x 2.30m (7' 10" x 7' 7")
having coving to ceiling, dado, radiator, uPVC double glazed patio door to rear.
Fitted Kitchen: 2.88m x 2.41m (9' 5" x 7' 11")
having uPVC double glazed window to rear aspect, ceiling light point, range of matching wall and base units with work surfaces over, 1 1/4 bowl drainer sink unit with mixer taps, dishwasher plumbing, built in oven, gas hob and extractor over.
Utility: 2.40m x 2.00m (7' 10" x 6' 7")
having uPVC double glazed window & door to rear aspect, ceiling light point, radiator, range of matching kitchen units with work surface over, plumbing fot automatic washing machine and door to garage.
First Floor Landing:
having uPVC double glazed window to side aspect, ceiling light point and loft access.
Bedroom One: 3.29m x 3.18m (10' 10" x 10' 5")
having uPVC double glazed window to rear aspect, ceiling light point and radiator.
Bedroom Two: 3.10m x 2.20m (10' 2" x 7' 3")
having uPVC double glazed window to front aspect, ceiling light point and radiator.
Bedroom Three: 2.20m x 2.00m (7' 3" x 6' 7")
having uPVC double glazed window to front aspect, ceiling light point and radiator.
Bathroom: 2.34m x 1.91m (7' 8" x 6' 3")
having uPVC double glazed window to rear aspect, three ceiling spot lights, radiator, storage cupboard and three piece suite comprising low level flush wc, wash hand basin and side panelled bath.
Outside:
having block paved driveway to front leading to single garage with up and over door, light & power. Garden to front is laid to lawn. Enclosed rear garden with timber decked full width patio, external water supply, slate garden with raised flower beds, greenhouse and timber shed.
Property additional info
Entrance hall:
having uPVC double glazed window and door to front, ceiling light point, radiator, staircase and storage cupboard.
Lounge: 4.35m x 3.82m (14' 3" x 12' 6")
having uPVC double glazed window to front, ceiling light point, two wall light points, coving to ceiling, dado rail, radiator, television aerial point, wooden fireplace with marble hearth and gas fire.
Dining Room: 2.38m x 2.30m (7' 10" x 7' 7")
having coving to ceiling, dado, radiator, uPVC double glazed patio door to rear.
Fitted Kitchen: 2.88m x 2.41m (9' 5" x 7' 11")
having uPVC double glazed window to rear aspect, ceiling light point, range of matching wall and base units with work surfaces over, 1 1/4 bowl drainer sink unit with mixer taps, dishwasher plumbing, built in oven, gas hob and extractor over.
Utility: 2.40m x 2.00m (7' 10" x 6' 7")
having uPVC double glazed window & door to rear aspect, ceiling light point, radiator, range of matching kitchen units with work surface over, plumbing fot automatic washing machine and door to garage.
First Floor Landing:
having uPVC double glazed window to side aspect, ceiling light point and loft access.
Bedroom One: 3.29m x 3.18m (10' 10" x 10' 5")
having uPVC double glazed window to rear aspect, ceiling light point and radiator.
Bedroom Two: 3.10m x 2.20m (10' 2" x 7' 3")
having uPVC double glazed window to front aspect, ceiling light point and radiator.
Bedroom Three: 2.20m x 2.00m (7' 3" x 6' 7")
having uPVC double glazed window to front aspect, ceiling light point and radiator.
Bathroom: 2.34m x 1.91m (7' 8" x 6' 3")
having uPVC double glazed window to rear aspect, three ceiling spot lights, radiator, storage cupboard and three piece suite comprising low level flush wc, wash hand basin and side panelled bath.
Outside:
having block paved driveway to front leading to single garage with up and over door, light & power. Garden to front is laid to lawn. Enclosed rear garden with timber decked full width patio, external water supply, slate garden with raised flower beds, greenhouse and timber shed.
Houses For Sale Utah Close
Houses For Sale Overlord Drive
Houses For Sale Erskine Close
Houses For Sale Kilberry Close
Houses For Sale Outlands Drive
Houses For Sale Armadale Close
Houses For Sale Clifton Way
Houses For Sale Seaforth Drive
Houses For Sale Stirling Avenue
Houses For Sale Gold Close
Houses For Sale Dunblane Way
Houses For Sale Overlord Drive
Houses For Sale Erskine Close
Houses For Sale Kilberry Close
Houses For Sale Outlands Drive
Houses For Sale Armadale Close
Houses For Sale Clifton Way
Houses For Sale Seaforth Drive
Houses For Sale Stirling Avenue
Houses For Sale Gold Close
Houses For Sale Dunblane Way
