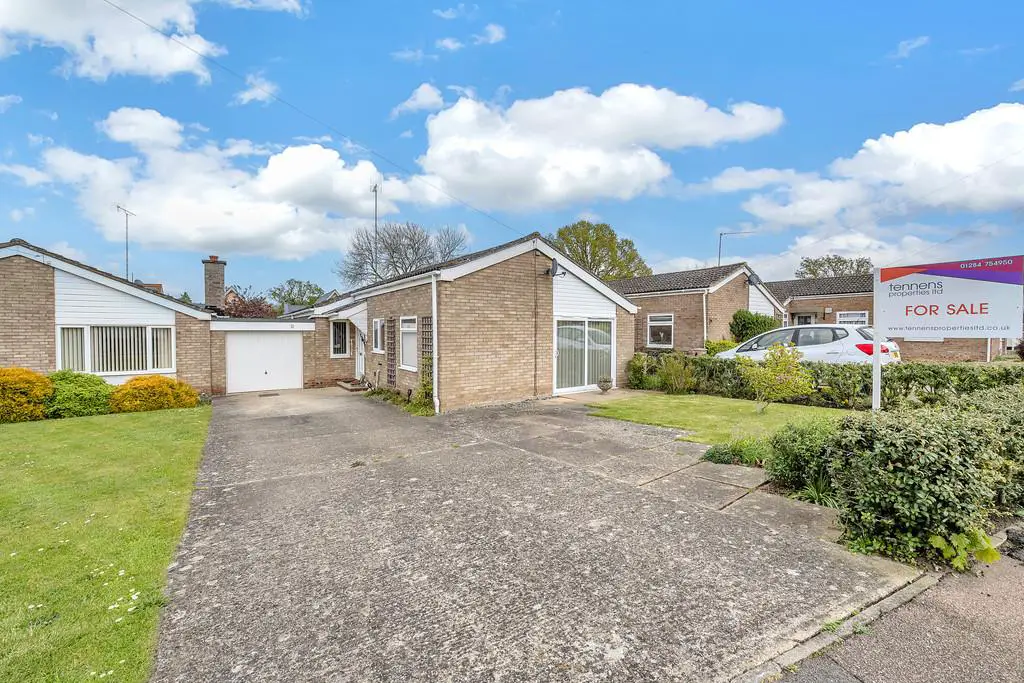
House For Sale £320,000
This three / four bedroom bungalow in a village location offers spacious and flexible accommodation, beautifully presented, with driveway, garage and front and rear gardens.
The welcoming entrance hall is light and spacious with handy storage cupboards and has doors off to the kitchen and sitting / dining room. The kitchen is fitted with a range of wall and base units and has space for washing machine and fridge freezer. There is an electric oven and hob with extractor over. A window overlooks the side aspect.
Through to the sitting / dining room which is light and bright with patio doors to the front and window to the side. There is an electric fire in situ.
The bathroom is located off the hallway and is fully tiled and fitted with wash hand basin with vanity unit, shower cubicle, wc, towel radiator and window to side aspect.
There is a single bedroom off the hall which would also make an ideal study area and has a window to the side aspect. Towards the rear of the property there is an additional sitting / dining room which could also be used as another double bedroom or snug.
There is a wc / cloakroom alongside the bedrooms, the master bedroom overlooks the rear garden and has built in wardrobes and a further double bedroom has a window to side. The conservatory is to the rear of the property and has electric heating and overlooks the rear garden and patio area.
The rear garden has patio area, lawned area and shrub borders. There is a rear door leading into the garage which has up and over door and has power and plumbing for washing machine. The oil boiler is also located in the garage.
To the front of the property the garden is laid to lawn with driveway leading to the garage.
KITCHEN 9' 1" x 7' 7" (2.77m x 2.31m)
SITTING/DINING ROOM 17' 10" x 10' 9" (5.44m x 3.28m)
FURTHER SITTING / DINING / BEDROOM 14' 6" x 10' 11" (4.42m x 3.33m)
CONSERVATORY 12' 7" x 9' 8" (3.84m x 2.95m)
BEDROOM 12' 3" x 12' 7" (3.73m x 3.84m)
BEDROOM 12' 8" x 8' 8" (3.86m x 2.64m)
BEDROOM 8' 5" x 8' 8" (2.57m x 2.64m)
.Every care has been taken with the preparation of these particulars, but complete accuracy cannot be guaranteed. If there is any point, which is of particular importance to you, please obtain professional confirmation. Alternatively, we will be pleased to check the information for you. These Particulars do not constitute a contract or part of a contract. All measurements quoted are approximate. The Fixtures, Fittings & Appliances have not been tested and therefore no guarantee can be given that they are in working order. Photographs are reproduced for general information and it cannot be inferred that any item shown is included in the sale.
The welcoming entrance hall is light and spacious with handy storage cupboards and has doors off to the kitchen and sitting / dining room. The kitchen is fitted with a range of wall and base units and has space for washing machine and fridge freezer. There is an electric oven and hob with extractor over. A window overlooks the side aspect.
Through to the sitting / dining room which is light and bright with patio doors to the front and window to the side. There is an electric fire in situ.
The bathroom is located off the hallway and is fully tiled and fitted with wash hand basin with vanity unit, shower cubicle, wc, towel radiator and window to side aspect.
There is a single bedroom off the hall which would also make an ideal study area and has a window to the side aspect. Towards the rear of the property there is an additional sitting / dining room which could also be used as another double bedroom or snug.
There is a wc / cloakroom alongside the bedrooms, the master bedroom overlooks the rear garden and has built in wardrobes and a further double bedroom has a window to side. The conservatory is to the rear of the property and has electric heating and overlooks the rear garden and patio area.
The rear garden has patio area, lawned area and shrub borders. There is a rear door leading into the garage which has up and over door and has power and plumbing for washing machine. The oil boiler is also located in the garage.
To the front of the property the garden is laid to lawn with driveway leading to the garage.
KITCHEN 9' 1" x 7' 7" (2.77m x 2.31m)
SITTING/DINING ROOM 17' 10" x 10' 9" (5.44m x 3.28m)
FURTHER SITTING / DINING / BEDROOM 14' 6" x 10' 11" (4.42m x 3.33m)
CONSERVATORY 12' 7" x 9' 8" (3.84m x 2.95m)
BEDROOM 12' 3" x 12' 7" (3.73m x 3.84m)
BEDROOM 12' 8" x 8' 8" (3.86m x 2.64m)
BEDROOM 8' 5" x 8' 8" (2.57m x 2.64m)
.Every care has been taken with the preparation of these particulars, but complete accuracy cannot be guaranteed. If there is any point, which is of particular importance to you, please obtain professional confirmation. Alternatively, we will be pleased to check the information for you. These Particulars do not constitute a contract or part of a contract. All measurements quoted are approximate. The Fixtures, Fittings & Appliances have not been tested and therefore no guarantee can be given that they are in working order. Photographs are reproduced for general information and it cannot be inferred that any item shown is included in the sale.
