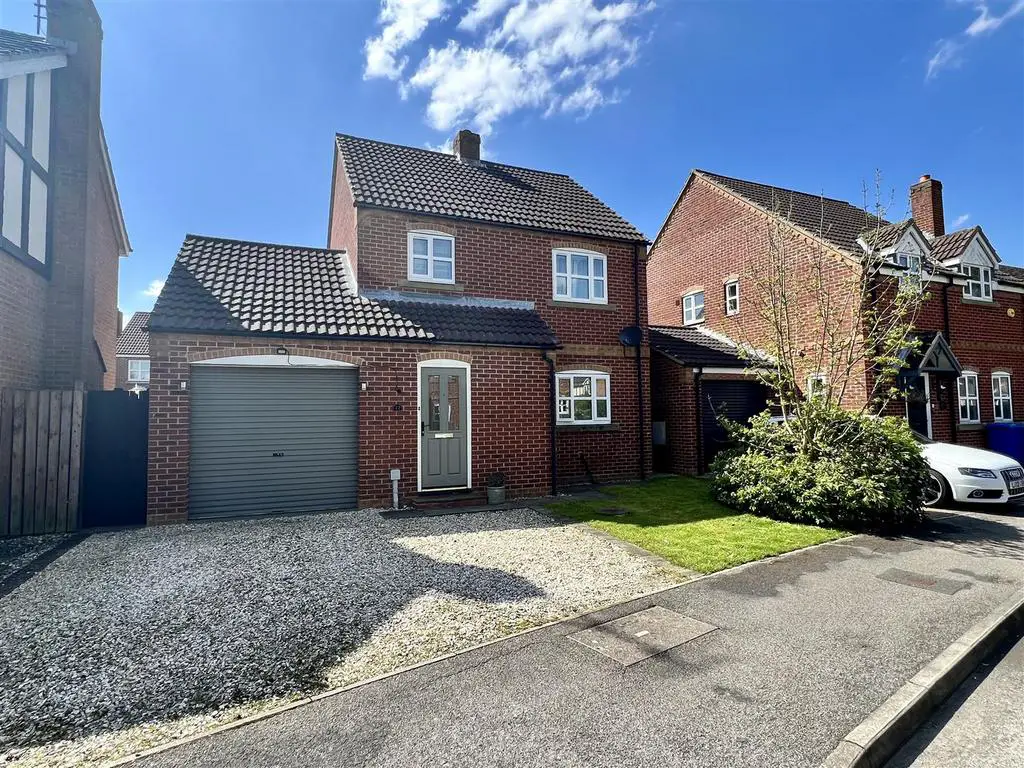
House For Sale £248,995
A stunning modern three-bedroom detached house, where contemporary design meets functionality. The current owner has tastefully refurbished this home, featuring a sleek dining kitchen and a spacious lounge adorned with a media unit, seamlessly connecting to the garden and decked area, perfect for indoor-outdoor living. Upstairs, three inviting bedrooms await alongside a family bathroom, offering comfort and tranquility. The rear garden, facing Westerly, provides an idyllic setting to bask in the summer sun. With a convenient driveway for off-street parking, the potential for expansion is also evident, as the current owner has secured planning permission for a two-storey side extension and rear ground floor extension, promising even more space and luxury with the possibility of an additional bedroom with en-suite and further reception room. This residence epitomizes modern living at its finest, offering both comfort and endless potential for its fortunate new owners.
The Accommodation Comprises -
Entrance Porch - 1.35 x 1.05 (4'5" x 3'5") - Front entrance door, radiator, ceiling coving, laminate wood flooring.
W.C. - Two piece suite comprising low flush W.C., wash hand basin, tiled splashback, radiator, laminate wood flooring, extractor.
Entrance Hall - Laminate wood flooring, stairs to first floor, cupboard under, radiator, ceiling coving.
Sitting Room - 5.59 x 3.50 (18'4" x 11'5") - Fitted media unit, laminate wood flooring, french doors to garden, two radiators, T.V. aerial point.
Kitchen - Fitted with a range of wall and base units, work surfaces, 1.5 bowl ceramic sink unit, integrated fridge/freezer, integrated dishwasher, integrated microwave, electric oven, induction hob, extractor fan over, part tiled walls, radiator.
First Floor Accommodation -
Landing - Access to loft space, radiator, ceiling coving, fitted cupboard housing hot water cylinder.
Bedroom One - 3.63 x 3.39 (11'10" x 11'1") - Laminate wood flooring, fitted wardrobes, ceiling coving, radiator.
Bedroom Two - 3.64 x 2.87 (11'11" x 9'4") - Laminate wood floor, radiator, ceiling coving.
Bedroom Three - 2.35 x 1.97 (7'8" x 6'5") - Radiator.
Bathroom - Three piece suite comprising panelled bath, shower over, shower screen, low flush W.C., wash hand basin set in vanity unit, fully tiled walls, radiator, extractor.
Outside -
Garage - Roller shutter door, power and light, wall mounted gas fired central heating boiler, plumbing for automatic washing machine, rear personnel door.
Additional Information - The erection of a two storey extension to the side of property and erection of a single storey extension to rear of property has been approved. For further information the the council application number is 23/02236 PLF
Services - Mains water, gas, electricity and drainage.
Appliances - No appliances have been tested by the Agent.
The Accommodation Comprises -
Entrance Porch - 1.35 x 1.05 (4'5" x 3'5") - Front entrance door, radiator, ceiling coving, laminate wood flooring.
W.C. - Two piece suite comprising low flush W.C., wash hand basin, tiled splashback, radiator, laminate wood flooring, extractor.
Entrance Hall - Laminate wood flooring, stairs to first floor, cupboard under, radiator, ceiling coving.
Sitting Room - 5.59 x 3.50 (18'4" x 11'5") - Fitted media unit, laminate wood flooring, french doors to garden, two radiators, T.V. aerial point.
Kitchen - Fitted with a range of wall and base units, work surfaces, 1.5 bowl ceramic sink unit, integrated fridge/freezer, integrated dishwasher, integrated microwave, electric oven, induction hob, extractor fan over, part tiled walls, radiator.
First Floor Accommodation -
Landing - Access to loft space, radiator, ceiling coving, fitted cupboard housing hot water cylinder.
Bedroom One - 3.63 x 3.39 (11'10" x 11'1") - Laminate wood flooring, fitted wardrobes, ceiling coving, radiator.
Bedroom Two - 3.64 x 2.87 (11'11" x 9'4") - Laminate wood floor, radiator, ceiling coving.
Bedroom Three - 2.35 x 1.97 (7'8" x 6'5") - Radiator.
Bathroom - Three piece suite comprising panelled bath, shower over, shower screen, low flush W.C., wash hand basin set in vanity unit, fully tiled walls, radiator, extractor.
Outside -
Garage - Roller shutter door, power and light, wall mounted gas fired central heating boiler, plumbing for automatic washing machine, rear personnel door.
Additional Information - The erection of a two storey extension to the side of property and erection of a single storey extension to rear of property has been approved. For further information the the council application number is 23/02236 PLF
Services - Mains water, gas, electricity and drainage.
Appliances - No appliances have been tested by the Agent.
