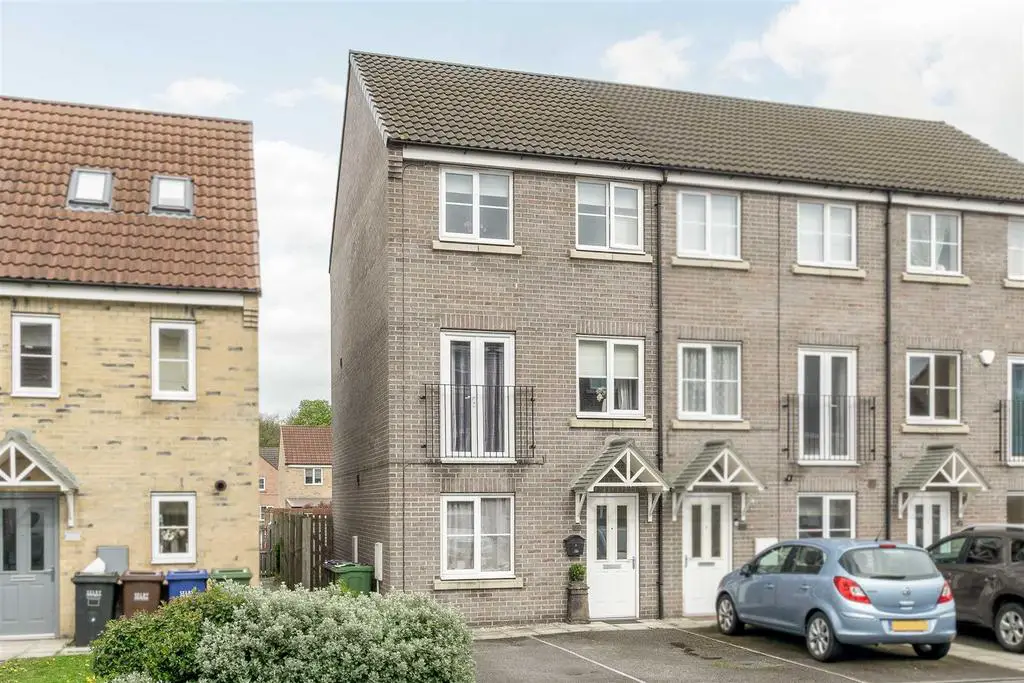
House For Sale £230,000
Welcome to this charming townhouse located in the desirable Hornbeam Close, Selby. Conveniently situated close to the town centre and a local retail park, this property offers the best of both worlds - easy access to amenities and a peaceful retreat to call your own. The flexible accommodation layout allows you to tailor the space to suit your needs, whether you're looking for a home office, a playroom for the kids, or a further bedroom. The two bathrooms in this townhouse provide convenience and comfort for busy mornings or relaxing evenings.
Composite entrance door with storm porch over leading into:-
Entrance Hall - With doors off and stairs to the first floor.
Sitting Room - 3.02m x 2.71m (9'11" x 8'11") - Having a window to the front elevation and a radiator.
Downstairs Cloakroom - Having a white suite comprising wc and wash hand basin. Radiator.
Kitchen - 3.90m x 4.01m (12'10" x 13'2") - Having a range of modern cream fronted units with complimentary work surfaces incorporating a stainless steel sink with mixer tap over. Integrated electric oven with gas hob and stainless steel extractor over. Plumbing for a washing machine and dishwasher. Space for a tall fridge/freezer. With a window and french doors to the rear elevation.
Landing - With doors off and stairs to second floor.
Living Room - 2.80m x 4.01m (9'2" x 13'2") - Having french doors onto a juliet balcony and a window to the front elevation. Radiator.
Bedroom 1 - 3.14m x 2.89m (10'3" x 9'5") - Having two windows to the rear elevation and a radiator.
En-Suite - Having a suite comprising shower cubicle, wash hand basin and wc. Radiator.
Landing - With doors off and a storage cupboard.
Bedroom 2 - 4.01m x 2.8m (13'1" x 9'2") - Having two windows to the front elevation and a radiator.
Bedroom 3 - 4.01m x 2.95m (13'1" x 9'8") - Having two windows to the rear elevation and a radiator.
Bathroom - 1.81m x 1.69m (5'11" x 5'6") - Being part tiled and having a white suite comprising panelled bath, wash hand basin and wc. Radiator.
Outside - To the front are two parking spaces. The rear garden is enclosed by fencing and laid to lawn with patio.
Utilities - Mains Electric
Mains Gas
Mains Water (metered) and Sewerage
Mobile - 4G likely but limited inside and no signal with O2 and vodafone
Broadband - FTTP - ultrafast
Composite entrance door with storm porch over leading into:-
Entrance Hall - With doors off and stairs to the first floor.
Sitting Room - 3.02m x 2.71m (9'11" x 8'11") - Having a window to the front elevation and a radiator.
Downstairs Cloakroom - Having a white suite comprising wc and wash hand basin. Radiator.
Kitchen - 3.90m x 4.01m (12'10" x 13'2") - Having a range of modern cream fronted units with complimentary work surfaces incorporating a stainless steel sink with mixer tap over. Integrated electric oven with gas hob and stainless steel extractor over. Plumbing for a washing machine and dishwasher. Space for a tall fridge/freezer. With a window and french doors to the rear elevation.
Landing - With doors off and stairs to second floor.
Living Room - 2.80m x 4.01m (9'2" x 13'2") - Having french doors onto a juliet balcony and a window to the front elevation. Radiator.
Bedroom 1 - 3.14m x 2.89m (10'3" x 9'5") - Having two windows to the rear elevation and a radiator.
En-Suite - Having a suite comprising shower cubicle, wash hand basin and wc. Radiator.
Landing - With doors off and a storage cupboard.
Bedroom 2 - 4.01m x 2.8m (13'1" x 9'2") - Having two windows to the front elevation and a radiator.
Bedroom 3 - 4.01m x 2.95m (13'1" x 9'8") - Having two windows to the rear elevation and a radiator.
Bathroom - 1.81m x 1.69m (5'11" x 5'6") - Being part tiled and having a white suite comprising panelled bath, wash hand basin and wc. Radiator.
Outside - To the front are two parking spaces. The rear garden is enclosed by fencing and laid to lawn with patio.
Utilities - Mains Electric
Mains Gas
Mains Water (metered) and Sewerage
Mobile - 4G likely but limited inside and no signal with O2 and vodafone
Broadband - FTTP - ultrafast
