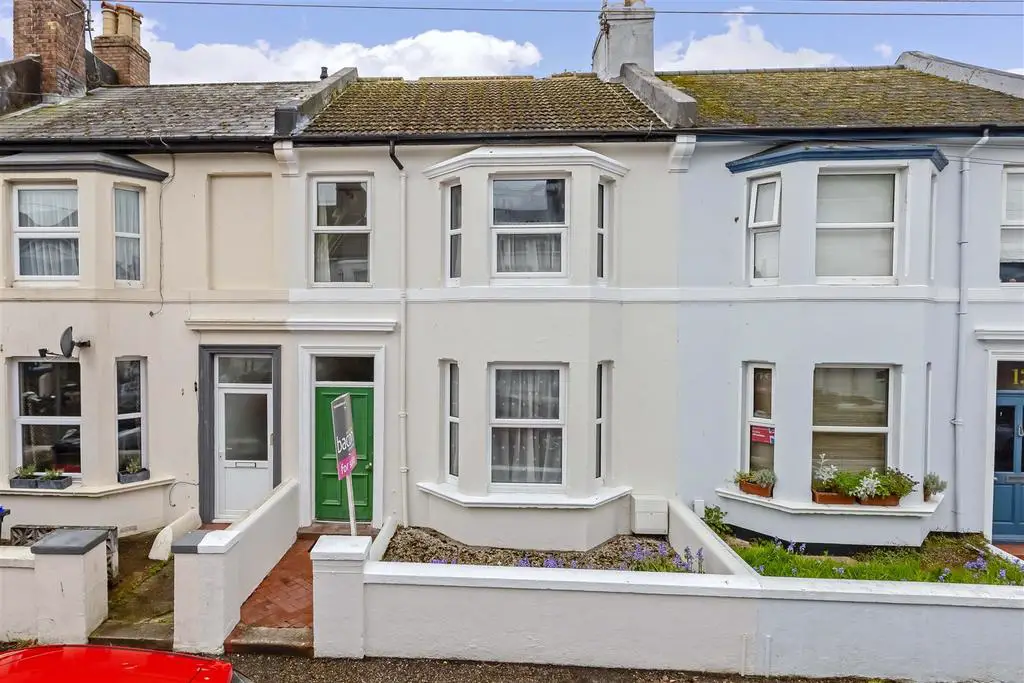
House For Sale £375,000
We are delighted to offer to the market this well-presented four bedroom Victorian terraced family home, ideally situated in the heart of Worthing Town, close to local shops, schools, parks, restaurants, bus routes, the mainline station, the hospital, and the seafront. Accommodation comprises a spacious dining room, a bay-fronted living room, and a kitchen. Upstairs, over two floors, there are four good-sized bedrooms, a bathroom, and a shower room. Other benefits include a westerly aspect courtyard garden.
Period front door. Door to:
Entrance Hallway - Laid wood effect flooring. Decorative corbels. Radiator. Dado rail. Alarm control panel. Cupboard enclosed electric meters. Understairs storage cupboard. Door to:
Lounge - 3.99m x 3.89m (13'1 x 12'9 ) - Radiator. Double glazed window. Coving. Wooden fire surround with tiled insert.
Dining Room - 3.25m x 3.12m (10'8 x 10'3) - Radiator. Double glazed window with view of rear garden. Wooden fire surround. Recess storage cupboard.
Kitchen - 4.04m x 2.54m (13'3 x 8'4) - Wood fronted base and wall units incorporating glass display cupboards. Roll top working surfaces with a sink with drainer and mixer tap. Electric oven. Four ring gas hob with extractor fan over. Further appliance space. Space and plumbing for washing machine. Wall mounted Worcester boiler. Double glazed windows. Space for fridge/freezer. Double glazed double opening doors to courtyard garden.
Split Level Landing - Loft hatch. Understairs recess.
Bedroom Two - 4.01m x 3.38m (13'2 x 11'1) - Double glazed bay window to front. Radiator.
Bedroom Three - 3.25m x 3.18m (10'8 x 10'5 ) - TV point. Double glazed window. Radiator. Shelved recess.
Bedroom Four - 2.29m x 1.68m (7'6 x 5'6) - Double glazed window to front.
Bathroom - 'P' shaped panel enclosed bath with mixer tap. Fitted over bath shower with rainfall head and separate attachment. Low level flush WC. Basin with mixer tap set in a vanity unit. Radiator. Double glazed frosted window.
Shower Room - Concealed system low level flush WC. Basin. Fitted shower screen with a fitted shower. Frosted double glazed window and further double glazed window. Tiled splashbacks.
Stairs from landing to second floor. Door to:
Bedroom One - 3.99m x 3.58m (13'1 x 11'9) - Access to eaves storage cupboards. Wall mounted electric heater. Two westerly aspect double glazed windows.
Courtyard Garden - Wall enclosed westerly aspect garden.
Front Garden - Gravel area. Flower beds. Mature flowers and bushes.
Period front door. Door to:
Entrance Hallway - Laid wood effect flooring. Decorative corbels. Radiator. Dado rail. Alarm control panel. Cupboard enclosed electric meters. Understairs storage cupboard. Door to:
Lounge - 3.99m x 3.89m (13'1 x 12'9 ) - Radiator. Double glazed window. Coving. Wooden fire surround with tiled insert.
Dining Room - 3.25m x 3.12m (10'8 x 10'3) - Radiator. Double glazed window with view of rear garden. Wooden fire surround. Recess storage cupboard.
Kitchen - 4.04m x 2.54m (13'3 x 8'4) - Wood fronted base and wall units incorporating glass display cupboards. Roll top working surfaces with a sink with drainer and mixer tap. Electric oven. Four ring gas hob with extractor fan over. Further appliance space. Space and plumbing for washing machine. Wall mounted Worcester boiler. Double glazed windows. Space for fridge/freezer. Double glazed double opening doors to courtyard garden.
Split Level Landing - Loft hatch. Understairs recess.
Bedroom Two - 4.01m x 3.38m (13'2 x 11'1) - Double glazed bay window to front. Radiator.
Bedroom Three - 3.25m x 3.18m (10'8 x 10'5 ) - TV point. Double glazed window. Radiator. Shelved recess.
Bedroom Four - 2.29m x 1.68m (7'6 x 5'6) - Double glazed window to front.
Bathroom - 'P' shaped panel enclosed bath with mixer tap. Fitted over bath shower with rainfall head and separate attachment. Low level flush WC. Basin with mixer tap set in a vanity unit. Radiator. Double glazed frosted window.
Shower Room - Concealed system low level flush WC. Basin. Fitted shower screen with a fitted shower. Frosted double glazed window and further double glazed window. Tiled splashbacks.
Stairs from landing to second floor. Door to:
Bedroom One - 3.99m x 3.58m (13'1 x 11'9) - Access to eaves storage cupboards. Wall mounted electric heater. Two westerly aspect double glazed windows.
Courtyard Garden - Wall enclosed westerly aspect garden.
Front Garden - Gravel area. Flower beds. Mature flowers and bushes.
Houses For Sale Teville Road
Houses For Sale Stanhope Road
Houses For Sale Hertford Road
Houses For Sale Cambridge Road
Houses For Sale Abbotts Close
Houses For Sale Wenban Mews
Houses For Sale Christchurch Road
Houses For Sale Teville Gate
Houses For Sale Winton Place
Houses For Sale Oxford Road
Houses For Sale Wenban Road
Houses For Sale Stoke Abbott Road
Houses For Sale Lennox Mews
Houses For Sale Stanhope Road
Houses For Sale Hertford Road
Houses For Sale Cambridge Road
Houses For Sale Abbotts Close
Houses For Sale Wenban Mews
Houses For Sale Christchurch Road
Houses For Sale Teville Gate
Houses For Sale Winton Place
Houses For Sale Oxford Road
Houses For Sale Wenban Road
Houses For Sale Stoke Abbott Road
Houses For Sale Lennox Mews
