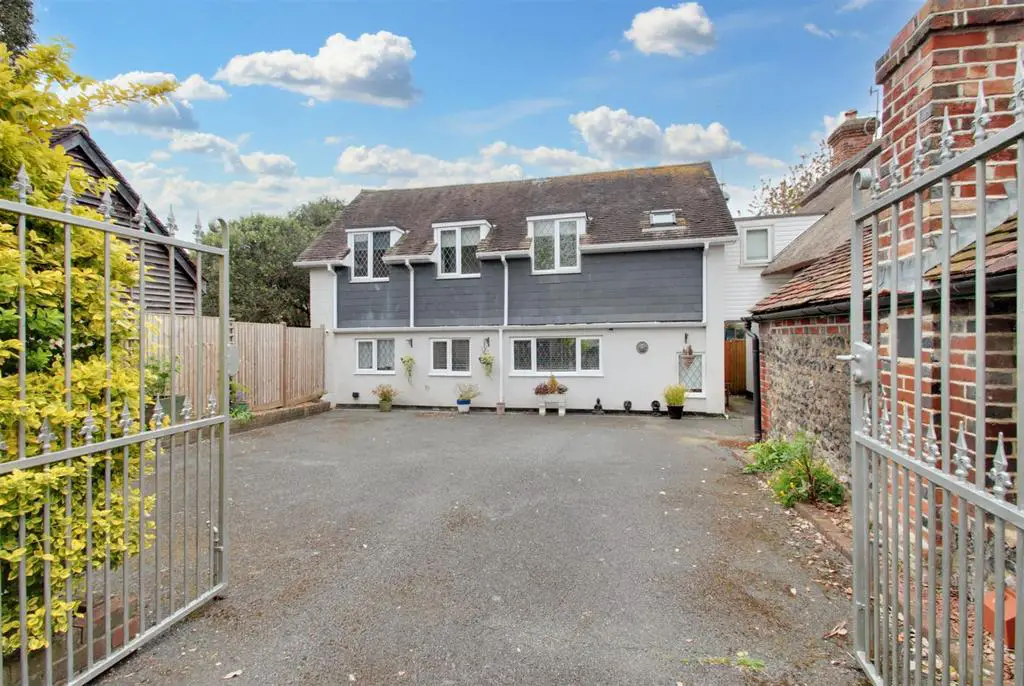
House For Sale £750,000
James & James Estate Agents are delighted to bring to the market this unique property that's steeped in history and believed to have once been a dance school in the 1970's. Now 'Erebus' a versatile, character filled family home in the heart of Ferring village.
In brief the accommodation comprises gated driveway to covered entrance area into spacious hall with spacious under stairs storage cupboard. There is a beautiful lounge with vaulted ceiling overlooking the landscaped rear garden. There are French doors onto the refurbished and fully fitted kitchen/diner with marble worktop surfaces and a range of integrated appliances including dishwasher, induction hob and extractor fan, oven and grill, space for American style fridge/freezer and a washing machine.
There is ground floor bedroom three, a ground floor luxury fitted shower room, and a utility/boot room with access on to the rear garden. To the first floor there is the master bedroom with feature vaulted ceiling, a range of fitted wardrobes, and a luxury en-suite shower room. There is an additional second bedroom with a high ceiling and feature arched windows and a modern refitted family bathroom.
Externally there is ample off road parking, and the manicured landscaped garden is a particular feature of the property being arranged with areas of patio, lawn, shingle, beautiful blossoming trees and maturing borders. There is a timber summer house and a workshop/garden cabin arranged into 2-3 sections.
Other benefits include gas central heating and double glazing and in our opinion internal viewing is considered essential to appreciate the overall size and condition of this character filled home.
Situated in Ferring village, local shops are just a short walk away. Buses serve the area and the nearest mainline railway station is Goring-by-Sea.
Gated Entrance -
Entrance Hall - 4.50m x 1.83m (14'9 x 6'0) -
Double Aspect Lounge - 5.64m x (18'6 x ) -
Luxury Refitted Kitchen/Breakfast Room - 5.51m x narrowing to 3.35m x 4.83m (18'1 x narrowi -
Ground Floor Bedroom Three - 3.99m x 2.34m (13'1 x 7'8) -
Utility/Boot Room - 2.24m x 1.35m (7'4 x 4'5) -
Ground Floor Luxury Refitted Shower Room - 1.88m x 1.35m (6'2 x 4'5) -
Stairs To First Floor Landing -
Bedroom One With Vaulted Ceiling - 4.98m x 3.07m (16'4 x 10'1) -
Luxury En-Suite Shower Room - 3.35m x 1.04m (11'0 x 3'5) -
Bedroom Two With Featured Arched Window - 4.11m x 3.00m (13'6 x 9'10) -
Modern Family Bathroom - 1.78m x 1.91m (5'10 x 6'3) -
Gated Driveway With Ample Off Road Parking -
Feature Landscaped Garden -
Garden Cabin Arranged In Three Sections -
Summer House -
In brief the accommodation comprises gated driveway to covered entrance area into spacious hall with spacious under stairs storage cupboard. There is a beautiful lounge with vaulted ceiling overlooking the landscaped rear garden. There are French doors onto the refurbished and fully fitted kitchen/diner with marble worktop surfaces and a range of integrated appliances including dishwasher, induction hob and extractor fan, oven and grill, space for American style fridge/freezer and a washing machine.
There is ground floor bedroom three, a ground floor luxury fitted shower room, and a utility/boot room with access on to the rear garden. To the first floor there is the master bedroom with feature vaulted ceiling, a range of fitted wardrobes, and a luxury en-suite shower room. There is an additional second bedroom with a high ceiling and feature arched windows and a modern refitted family bathroom.
Externally there is ample off road parking, and the manicured landscaped garden is a particular feature of the property being arranged with areas of patio, lawn, shingle, beautiful blossoming trees and maturing borders. There is a timber summer house and a workshop/garden cabin arranged into 2-3 sections.
Other benefits include gas central heating and double glazing and in our opinion internal viewing is considered essential to appreciate the overall size and condition of this character filled home.
Situated in Ferring village, local shops are just a short walk away. Buses serve the area and the nearest mainline railway station is Goring-by-Sea.
Gated Entrance -
Entrance Hall - 4.50m x 1.83m (14'9 x 6'0) -
Double Aspect Lounge - 5.64m x (18'6 x ) -
Luxury Refitted Kitchen/Breakfast Room - 5.51m x narrowing to 3.35m x 4.83m (18'1 x narrowi -
Ground Floor Bedroom Three - 3.99m x 2.34m (13'1 x 7'8) -
Utility/Boot Room - 2.24m x 1.35m (7'4 x 4'5) -
Ground Floor Luxury Refitted Shower Room - 1.88m x 1.35m (6'2 x 4'5) -
Stairs To First Floor Landing -
Bedroom One With Vaulted Ceiling - 4.98m x 3.07m (16'4 x 10'1) -
Luxury En-Suite Shower Room - 3.35m x 1.04m (11'0 x 3'5) -
Bedroom Two With Featured Arched Window - 4.11m x 3.00m (13'6 x 9'10) -
Modern Family Bathroom - 1.78m x 1.91m (5'10 x 6'3) -
Gated Driveway With Ample Off Road Parking -
Feature Landscaped Garden -
Garden Cabin Arranged In Three Sections -
Summer House -
Houses For Sale Oaklands
Houses For Sale Glen Gardens
Houses For Sale Ferring Grange Gardens
Houses For Sale Ferring Street
Houses For Sale Sea Lane
Houses For Sale Greenways Crescent
Houses For Sale Brook Lane
Houses For Sale Ferringham Lane
Houses For Sale Grange Park
Houses For Sale Grange Close
Houses For Sale Greystoke Road
Houses For Sale Church Lane
Houses For Sale Glen Gardens
Houses For Sale Ferring Grange Gardens
Houses For Sale Ferring Street
Houses For Sale Sea Lane
Houses For Sale Greenways Crescent
Houses For Sale Brook Lane
Houses For Sale Ferringham Lane
Houses For Sale Grange Park
Houses For Sale Grange Close
Houses For Sale Greystoke Road
Houses For Sale Church Lane
