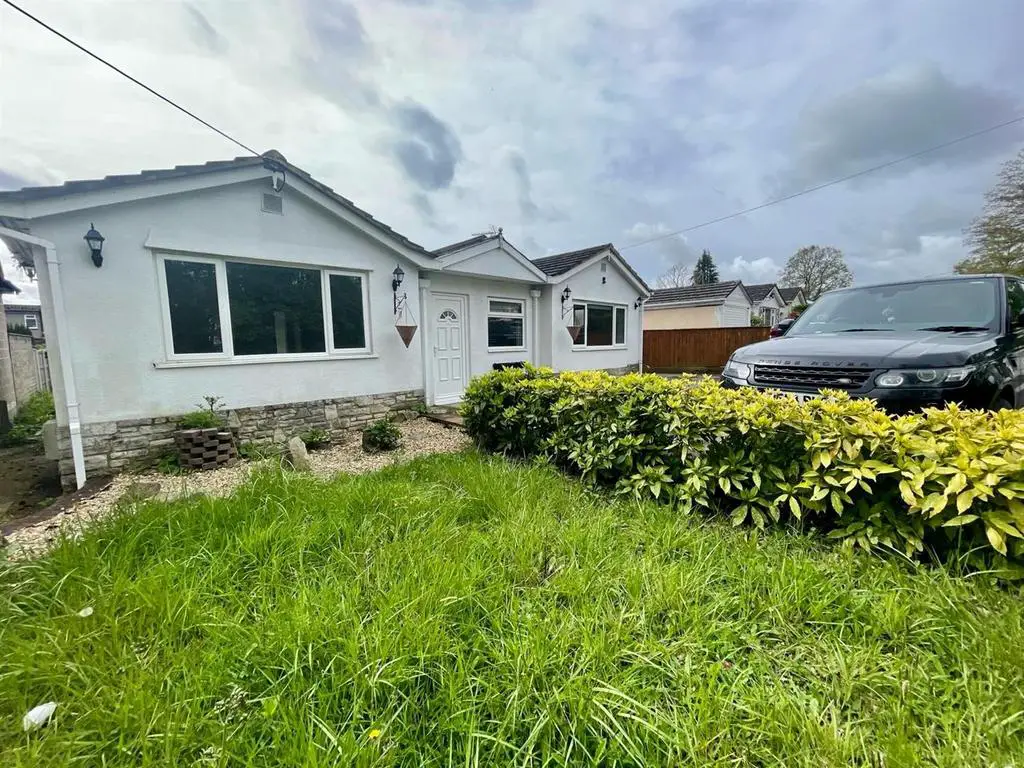
House For Sale £400,000
Detached Three Bedroom, Two Bathroom Bungalow with Garage with lapsed planning permission to raise ridge and extend roof to create habitable accommodation at first floor level with dormer windows to front and rear elevations.
Entrance Hall: (5.08m x 5.61m) Large reception room leading on to all other living rooms
Master Bedroom: (3.94m x 3.02m) Double bedroom to rear aspect with ensuite shower room.
Living Room: (5.45m x 3.64m) Spacious lounge with feature fireplace, French doors leading to the conservatory.
Bathroom: (2.51m x 1.67 max) White bathroom suite, consisting of basin, toilet and fitted bath.
Kitchen: (3.62m x 3.35m max) Fitted base and wall mounted units , breakfast bar and fitted storage cupboard.
Conservatory (4.75m x 2.55m): Tiled flooring, double glazed windows - single door leading onto garden and double doors leading to patio.
Bedroom 2(3.55m x 3.49m): Large double gazed windows
Bedroom 3 (3.61m x 3.27m): Large double gazed windows
Rear garden with patio and lawn.
Garage and off road parking
Gas central heating and double glazing
Entrance Hall: (5.08m x 5.61m) Large reception room leading on to all other living rooms
Master Bedroom: (3.94m x 3.02m) Double bedroom to rear aspect with ensuite shower room.
Living Room: (5.45m x 3.64m) Spacious lounge with feature fireplace, French doors leading to the conservatory.
Bathroom: (2.51m x 1.67 max) White bathroom suite, consisting of basin, toilet and fitted bath.
Kitchen: (3.62m x 3.35m max) Fitted base and wall mounted units , breakfast bar and fitted storage cupboard.
Conservatory (4.75m x 2.55m): Tiled flooring, double glazed windows - single door leading onto garden and double doors leading to patio.
Bedroom 2(3.55m x 3.49m): Large double gazed windows
Bedroom 3 (3.61m x 3.27m): Large double gazed windows
Rear garden with patio and lawn.
Garage and off road parking
Gas central heating and double glazing
