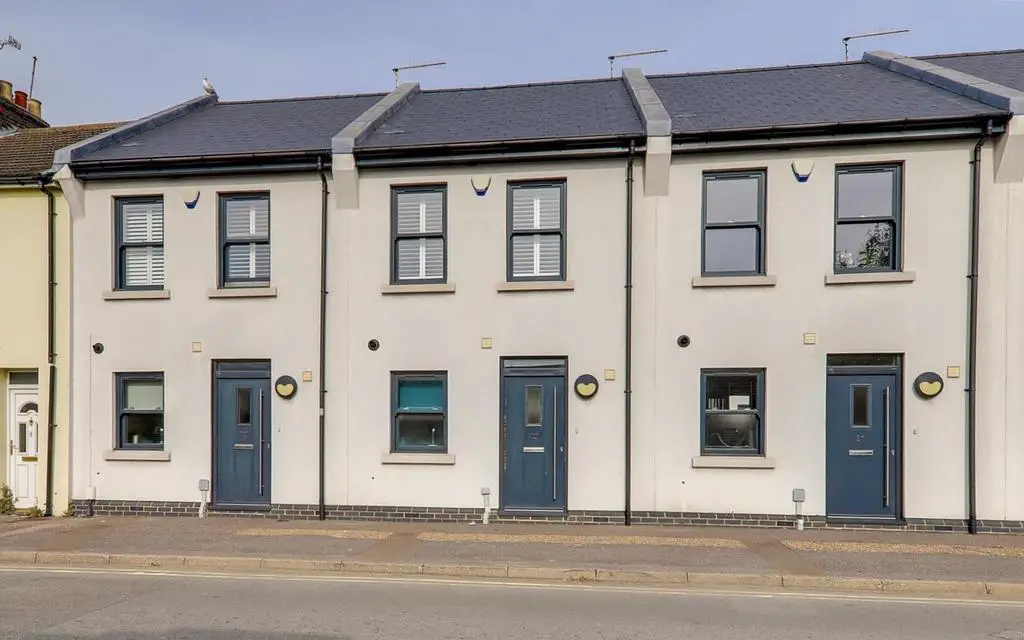
House For Sale £350,000
Deceptive and well presented 2/3 bedroom terraced house with car parking in Worthing Town Centre. Forming part of a five year old courtyard development in Worthing Town Centre being close to shops, seafront and local amenities. The accommodation briefly comprises: Entrance hall, ground floor cloakroom, delightful open plan living room with modern kitchen and sliding double glaze patio doors out to garden, superb office / study space on the first floor, (NOTE: The office / study space could easily be converted into a third bedroom), two double bedrooms and modern bathroom / WC. The property benefits from double glazed windows with plantation shutters, gas fired central heating and newly fitted carpets throughout. CHAIN FREE.
Externally there is a delightful enclosed rear garden and an allocated car parking space.
Front door leading to:
Entrance Hall - Radiator.
Cloakroom / Wc - Modern white suite comprising of: close coupled wc. Wash hand basin,. Radiator. Mirror with inbuilt light and shaver port. Tiled floor.
Open Plan Living Room / Modern Kitchen - 7.14m x 4.14m (23'5 x 13'7) - LOUNGE AREA: Understairs cupboard storage. Radiator. Double glazed sliding patio doors to garden. KITCHEN AREA: With modern kitchen comprises of work surfaces with inset 1 and half bowl single drainer stainless steel sink unit and mixer taps. Matching base unit with cupboards and drawers. Matching eye-level wall units. Integrated dishwasher and washing machine. Integrated fridge freezer. Fitted oven. Four ring gas hob with chimney style extractor above. Recessed ceiling spot lighting. Double glazed windows. Matching wall unit housing gas fired boiler supplying gas central heating and hot water. Tiled floor to kitchen. Underfloor heating.
Stairs from entrance hall leading to first floor landing opening into:
Office / Study Space - 3.30m x 2.08m (10'10 x 6'10) - Superb open plan office/study area. Radiator. Recess ceiling spotlight. Double glazing with plantation shutters. NOTE : This area could easily be converted into a third bedroom.
Bedroom 2 - 4.14m x 2.69m (13'7 x 8'10) - Two radiators. Double glazing with plantation shutters.
Bathroom / Wc - Modern white suite with ceramic part tiled walls and fully tiled shower area. Panelled bath with mixer taps and independent chrome shower with glazed shower screen. Close coupled WC. Vanity unit with wash hand basin. Mirrored medicine cabinet with light and shaver port. Tiled floor. Recessed ceiling spot lighting.
Stairs from first floor landing leading to:
Bedroom 1 - 4.75m x 3.43m (15'7 x 11'3) - Large storage cupboard/wardrobe. Eaves storage cupboard. Radiator. Double glazing with plantation shutters.
Enclosed Rear Courtyard Garden - Gate giving rear pedestrian access.
Required Information - Estate Charge: Approximately £150 every 6 months. This includes, upkeep and maintenance of car park, bin cleaning and borders of landscaped shrubs and bushes.
Council Tax Band: Band C
Version: 1
Note: These details have been provided by the vendor. Any potential purchaser should instruct their conveyancer to confirm the accuracy.
Externally there is a delightful enclosed rear garden and an allocated car parking space.
Front door leading to:
Entrance Hall - Radiator.
Cloakroom / Wc - Modern white suite comprising of: close coupled wc. Wash hand basin,. Radiator. Mirror with inbuilt light and shaver port. Tiled floor.
Open Plan Living Room / Modern Kitchen - 7.14m x 4.14m (23'5 x 13'7) - LOUNGE AREA: Understairs cupboard storage. Radiator. Double glazed sliding patio doors to garden. KITCHEN AREA: With modern kitchen comprises of work surfaces with inset 1 and half bowl single drainer stainless steel sink unit and mixer taps. Matching base unit with cupboards and drawers. Matching eye-level wall units. Integrated dishwasher and washing machine. Integrated fridge freezer. Fitted oven. Four ring gas hob with chimney style extractor above. Recessed ceiling spot lighting. Double glazed windows. Matching wall unit housing gas fired boiler supplying gas central heating and hot water. Tiled floor to kitchen. Underfloor heating.
Stairs from entrance hall leading to first floor landing opening into:
Office / Study Space - 3.30m x 2.08m (10'10 x 6'10) - Superb open plan office/study area. Radiator. Recess ceiling spotlight. Double glazing with plantation shutters. NOTE : This area could easily be converted into a third bedroom.
Bedroom 2 - 4.14m x 2.69m (13'7 x 8'10) - Two radiators. Double glazing with plantation shutters.
Bathroom / Wc - Modern white suite with ceramic part tiled walls and fully tiled shower area. Panelled bath with mixer taps and independent chrome shower with glazed shower screen. Close coupled WC. Vanity unit with wash hand basin. Mirrored medicine cabinet with light and shaver port. Tiled floor. Recessed ceiling spot lighting.
Stairs from first floor landing leading to:
Bedroom 1 - 4.75m x 3.43m (15'7 x 11'3) - Large storage cupboard/wardrobe. Eaves storage cupboard. Radiator. Double glazing with plantation shutters.
Enclosed Rear Courtyard Garden - Gate giving rear pedestrian access.
Required Information - Estate Charge: Approximately £150 every 6 months. This includes, upkeep and maintenance of car park, bin cleaning and borders of landscaped shrubs and bushes.
Council Tax Band: Band C
Version: 1
Note: These details have been provided by the vendor. Any potential purchaser should instruct their conveyancer to confirm the accuracy.
