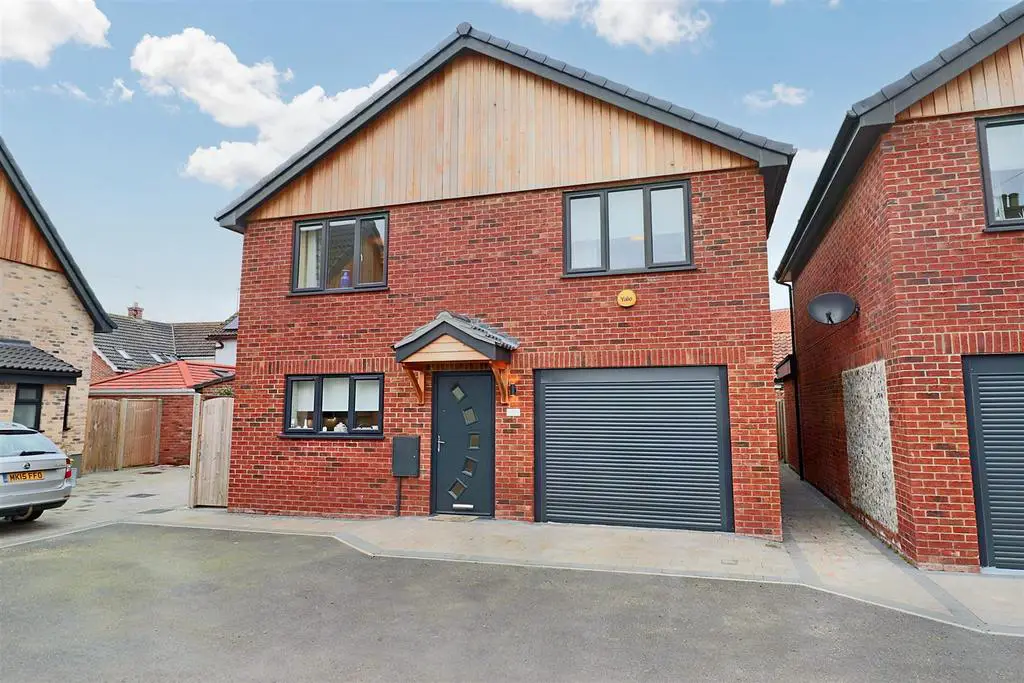
House For Rent £1,200
THE HOUSE FOR THE MODERN FAMILY. Forming part of a small development of 5 unique properties set in the heart of Kessingland village.
There are wonderful beaches situated right on your doorstep, a wide range of shops located on the High Street together with a Primary School and Doctors Surgery.
Benefits And Features - *High efficiency Daikin Monobloc 7kw air source heat pump
*Integrated solar panels reducing the cost of your everyday expenses
*Air source heat pumps for heating and hot water
*Thermostatically zoned underfloor heating
*Electrical car charging port
Open Plan Living/Kitchen - 7.70 x 4.60 (25'3" x 15'1") - Stunning open plan design with patio doors to the rear garden, Beautifully fitted kitchen in a range of contemporary & contrasting light grey units to include a full range of QUALITY integrated appliances: Induction hob, Modern glass/stainless steel canopy, Double oven/grill, Microwave, Dishwasher, refrigerator, all with front decor panels. Extensive inset spot lighting. Superb KARNDEAN flooring.
Rear Lobby - with access to both the cloak room and utility. KARNDEAN flooring, Door to garden
Cloakroom - Low level W.C. & vanity wash basin both with 'Royal Blue' cabinets, KARNDEAN flooring.
Utility Room - Light grey range of units, plumbing for washing machine and space for tumble dryer, KARNDEAN flooring, personal door to garage.
Master Bedroom - 3.95 x 3.91 (12'11" x 12'9") - To include a full range of wardrobe cupboards with mirrored doors, fitted carpet
En Suite - 1.95 x 1.65 (6'4" x 5'4") - Large walk-in shower cubicle, vanity wash basin, low level W.C. 'Royal Blue' cabinets & attractive flooring
Bedroom 2 - 3.69 x 3.10 (12'1" x 10'2") - fitted carpet, radiator
Bedroom 3 - 3.64 x 3.50 max (11'11" x 11'5" max) - fitted carpet, radiator
Bathroom - 2.72 x 1.80 (8'11" x 5'10") - Good size family shower room with Large walk in shower, vanity wash basin, Low level W.C. with 'Royal Blue' cabinets, attractive flooring.
Large Integral Garage - 7.85 x 2.89 (25'9" x 9'5") - Lovely size garage with power & light, Solar panel controls and Electric remote controlled roller door.
ELECTRIC CAR CHARGING POINT
Outside - Driveway and communal turning area. allocated parking space.
To the rear, enclosed and private garden, with patio and corner arbour seat. The property pleasantly looks onto an attractive brick & flint wall, 2 side gates providing easy access.
Fees Payable - RENT: £1200.00 / DEPOSIT: £1380.00
HOLDING DEPOSIT: £275.00
Affordability - PLEASE NOTE: to meet referencing criteria you will require a minimum joint monthly income of £3,000.00 or provide a UK based home owning guarantor.
There are wonderful beaches situated right on your doorstep, a wide range of shops located on the High Street together with a Primary School and Doctors Surgery.
Benefits And Features - *High efficiency Daikin Monobloc 7kw air source heat pump
*Integrated solar panels reducing the cost of your everyday expenses
*Air source heat pumps for heating and hot water
*Thermostatically zoned underfloor heating
*Electrical car charging port
Open Plan Living/Kitchen - 7.70 x 4.60 (25'3" x 15'1") - Stunning open plan design with patio doors to the rear garden, Beautifully fitted kitchen in a range of contemporary & contrasting light grey units to include a full range of QUALITY integrated appliances: Induction hob, Modern glass/stainless steel canopy, Double oven/grill, Microwave, Dishwasher, refrigerator, all with front decor panels. Extensive inset spot lighting. Superb KARNDEAN flooring.
Rear Lobby - with access to both the cloak room and utility. KARNDEAN flooring, Door to garden
Cloakroom - Low level W.C. & vanity wash basin both with 'Royal Blue' cabinets, KARNDEAN flooring.
Utility Room - Light grey range of units, plumbing for washing machine and space for tumble dryer, KARNDEAN flooring, personal door to garage.
Master Bedroom - 3.95 x 3.91 (12'11" x 12'9") - To include a full range of wardrobe cupboards with mirrored doors, fitted carpet
En Suite - 1.95 x 1.65 (6'4" x 5'4") - Large walk-in shower cubicle, vanity wash basin, low level W.C. 'Royal Blue' cabinets & attractive flooring
Bedroom 2 - 3.69 x 3.10 (12'1" x 10'2") - fitted carpet, radiator
Bedroom 3 - 3.64 x 3.50 max (11'11" x 11'5" max) - fitted carpet, radiator
Bathroom - 2.72 x 1.80 (8'11" x 5'10") - Good size family shower room with Large walk in shower, vanity wash basin, Low level W.C. with 'Royal Blue' cabinets, attractive flooring.
Large Integral Garage - 7.85 x 2.89 (25'9" x 9'5") - Lovely size garage with power & light, Solar panel controls and Electric remote controlled roller door.
ELECTRIC CAR CHARGING POINT
Outside - Driveway and communal turning area. allocated parking space.
To the rear, enclosed and private garden, with patio and corner arbour seat. The property pleasantly looks onto an attractive brick & flint wall, 2 side gates providing easy access.
Fees Payable - RENT: £1200.00 / DEPOSIT: £1380.00
HOLDING DEPOSIT: £275.00
Affordability - PLEASE NOTE: to meet referencing criteria you will require a minimum joint monthly income of £3,000.00 or provide a UK based home owning guarantor.
