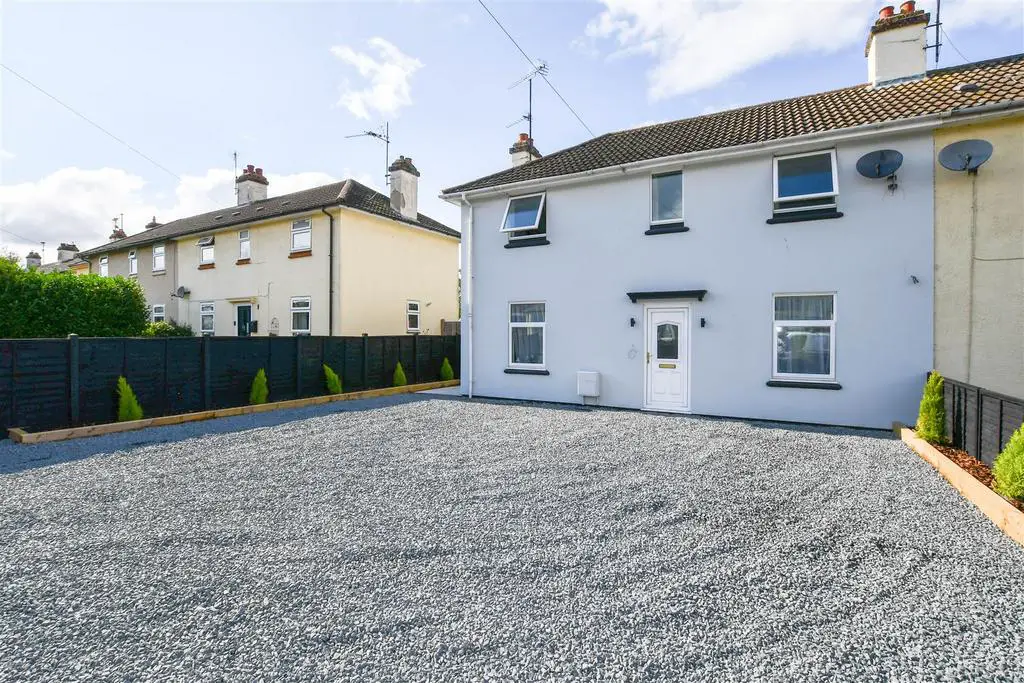
House For Sale £395,000
A comprehensively modernised semi-detached property standing on a sizeable and generous size plot towards the outskirts of the town centre. Immaculate, greatly improved rooms include an entrance hall, living room, refitted open plan kitchen/dining room, three good size bedrooms and a family bathroom. Externally boasting a superb size rear garden overlooking the Rugby Club with paved patio/seating area and superb decked area ideal for outside entertaining. Benefitting from a detached fully insulated office/studio measuring 8M x 3M and complete with ample off road parking to the front.
Entrance Hall - With staircase rising to the first floor, under stairs storage.
Sitting Room - 3.40 x 5.00 (11'1" x 16'4") - With windows to the front and rear aspects, fireplace housing gas fire.
Kitchen/Dining Room - 5.21 x 3.45 (17'1" x 11'3") - Fitted with a range of eye level and base storage units with work top surfaces over and inset kickboard lighting, inset stainless steel sink unit with drainer and mixer tap over, space for cooker, space and plumbing for washing machine, space and plumbing for dishwasher, breakfast bar, ample room for dining table and chairs, underfloor heating, cupboard housing gas fired combi boiler, window to the front aspect, door leading to rear.
First Floor -
Landing - with access to loft space, access and door leading through to:
Bedroom 1 - 5.18 x 3.10 (16'11" x 10'2") - with windows to the front and rear aspects.
Bedroom 2 - 2.59 x 4.47 (8'5" x 14'7") - with two windows to the front aspect.
Bedroom 3 - 2.34 x 3.07 (7'8" x 10'0") - with a window to the rear aspect.
Bathroom - with a modern suite comprising of panelled bath with shower over, low level WC, pedestal hand basin, uPVC window to rear aspect.
Outside - A large enclosed front gravelled driveway, pathway to front door, gated access to rear garden.
To the rear there is a long and fully enclosed rear garden predominantly laid to lawn with extensive patio area, pathway leading to rear with a fully decked area with wood canopy, bbq area / superb outside kitchen and backing onto an open aspect of Newmarket Rugby Club.
Timber Annexe/Studio - Measuring approximately 8M x 3M. Fully insulated with power and light connected, running water and plumbed WC.
Material Information - Tenure - Freehold
Council Tax Band - B
Entrance Hall - With staircase rising to the first floor, under stairs storage.
Sitting Room - 3.40 x 5.00 (11'1" x 16'4") - With windows to the front and rear aspects, fireplace housing gas fire.
Kitchen/Dining Room - 5.21 x 3.45 (17'1" x 11'3") - Fitted with a range of eye level and base storage units with work top surfaces over and inset kickboard lighting, inset stainless steel sink unit with drainer and mixer tap over, space for cooker, space and plumbing for washing machine, space and plumbing for dishwasher, breakfast bar, ample room for dining table and chairs, underfloor heating, cupboard housing gas fired combi boiler, window to the front aspect, door leading to rear.
First Floor -
Landing - with access to loft space, access and door leading through to:
Bedroom 1 - 5.18 x 3.10 (16'11" x 10'2") - with windows to the front and rear aspects.
Bedroom 2 - 2.59 x 4.47 (8'5" x 14'7") - with two windows to the front aspect.
Bedroom 3 - 2.34 x 3.07 (7'8" x 10'0") - with a window to the rear aspect.
Bathroom - with a modern suite comprising of panelled bath with shower over, low level WC, pedestal hand basin, uPVC window to rear aspect.
Outside - A large enclosed front gravelled driveway, pathway to front door, gated access to rear garden.
To the rear there is a long and fully enclosed rear garden predominantly laid to lawn with extensive patio area, pathway leading to rear with a fully decked area with wood canopy, bbq area / superb outside kitchen and backing onto an open aspect of Newmarket Rugby Club.
Timber Annexe/Studio - Measuring approximately 8M x 3M. Fully insulated with power and light connected, running water and plumbed WC.
Material Information - Tenure - Freehold
Council Tax Band - B
