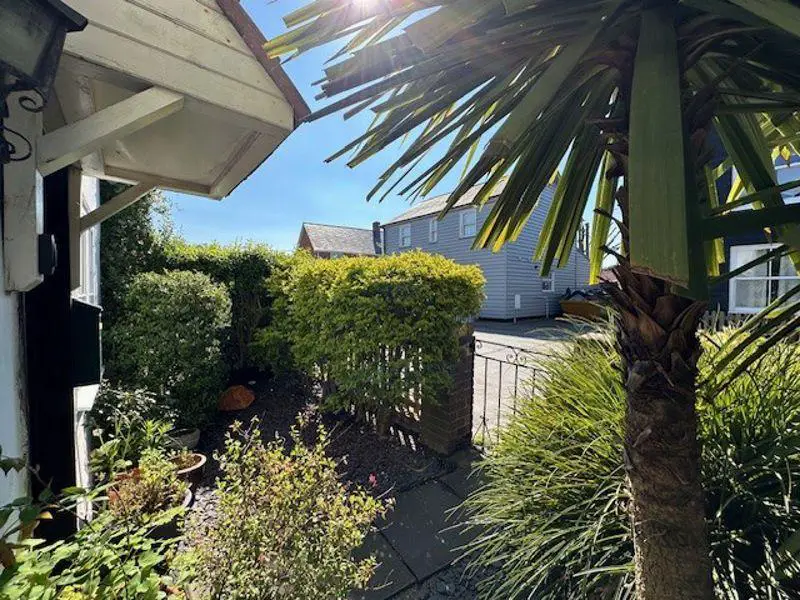
House For Sale £275,000
EXTENDED CHARACTER FILLED TWO BEDROOM SEMI-DETACHED COTTAGE positioned in the sought after village of Great Bentley, ideally located within walking distance of the award-winning green, schooling, local amenities and mainline train station with links to London Liverpool Street. Deceptively spacious, this charming home offers everything you would expect of a pretty Victorian cottage including through lounge/dining room, kitchen/family room, garden room plus two double bedrooms and a first floor bathroom. Packed with charm and features which include stripped doors, a cosy fireplace and a welcoming feel. The rear garden compliments the house perfectly being a mature and tranquil spot to relax. OFFERD WITH NO ONWARD CHAIN THIS IS A REAL OPPORTUNITY TO OWN A BEAUTIFIUL HOME IN THE HEART OF AN AWARD WINNING VILLAGE.
Lounge/Dining Room - 20' 7'' x 11' 5'' (6.27m x 3.48m)
Traditional wooden front door, with canopy porch over, leading into the versatile main living area currently utilised as a large lounge. Double glazed window to front, brick fireplace with alcove storage cupboards and shelving. Open wooden staircase rising to first floor, radiator and carpet flooring.
Kitchen/Dining/Family Room - 18' 4'' x 11' 10'' (5.58m x 3.60m)
A classic country kitchen opening up to a family/dining area complimenting the rest of this characterful home with range of traditional sage green base and wall units with worktops over, 1 & 1/2 stainless steel sink and drainer unit. Integrated oven and electric hob with extractor over. Space for dishwasher and fridge/freezer. Part tiled walls, Double glazed window to side, double wooden glazed doors to garden room, radiator. Wall mounted gas boiler.
Garden Room - 10' 6'' x 7' 0'' (3.20m x 2.13m)
Currently enjoyed as a potting and utility room this useful space leads directly on to the garden and could be used in a multitude of ways to create extra space if desired. Windows to rear and side, plumbing for washing machine.
First Floor Landing
Double glazed window to side, storage cupboard, radiator, carpet flooring, doors leading off to:
Bedroom One - 11' 2'' x 11' 0'' (3.40m x 3.35m)
Fitted wardrobe, stripped floorboards, radiator. Double glazed window to front.
Bedroom Two - 18' 3'' x 7' 7'' (5.56m x 2.31m)
A beautifully bright and airy second bedroom with double glazed dual aspect windows to side and rear, carpet flooring and radiator.
Bathroom - 8' 3'' x 6' 4'' (2.51m x 1.93m)
Panelled bath with shower over, low level WC and wash hand basin. Double glazed window to rear, tiled flooring and part tiled walls.
Exterior
FRONTKerb appeal in abundance with an attractive retaining brick wall and picket fence with wrought iron gate together with eye level privacy hedging. Gated access to rear garden.REAREnclosed mature and private rear garden which is laid to lawn, stocked with a variety of shrub borders and established trees. A shingled seating area at the bottom of the garden provides a tranquil relaxing space looking back onto the garden.
Council Tax Band: C
Tenure: Freehold
Lounge/Dining Room - 20' 7'' x 11' 5'' (6.27m x 3.48m)
Traditional wooden front door, with canopy porch over, leading into the versatile main living area currently utilised as a large lounge. Double glazed window to front, brick fireplace with alcove storage cupboards and shelving. Open wooden staircase rising to first floor, radiator and carpet flooring.
Kitchen/Dining/Family Room - 18' 4'' x 11' 10'' (5.58m x 3.60m)
A classic country kitchen opening up to a family/dining area complimenting the rest of this characterful home with range of traditional sage green base and wall units with worktops over, 1 & 1/2 stainless steel sink and drainer unit. Integrated oven and electric hob with extractor over. Space for dishwasher and fridge/freezer. Part tiled walls, Double glazed window to side, double wooden glazed doors to garden room, radiator. Wall mounted gas boiler.
Garden Room - 10' 6'' x 7' 0'' (3.20m x 2.13m)
Currently enjoyed as a potting and utility room this useful space leads directly on to the garden and could be used in a multitude of ways to create extra space if desired. Windows to rear and side, plumbing for washing machine.
First Floor Landing
Double glazed window to side, storage cupboard, radiator, carpet flooring, doors leading off to:
Bedroom One - 11' 2'' x 11' 0'' (3.40m x 3.35m)
Fitted wardrobe, stripped floorboards, radiator. Double glazed window to front.
Bedroom Two - 18' 3'' x 7' 7'' (5.56m x 2.31m)
A beautifully bright and airy second bedroom with double glazed dual aspect windows to side and rear, carpet flooring and radiator.
Bathroom - 8' 3'' x 6' 4'' (2.51m x 1.93m)
Panelled bath with shower over, low level WC and wash hand basin. Double glazed window to rear, tiled flooring and part tiled walls.
Exterior
FRONTKerb appeal in abundance with an attractive retaining brick wall and picket fence with wrought iron gate together with eye level privacy hedging. Gated access to rear garden.REAREnclosed mature and private rear garden which is laid to lawn, stocked with a variety of shrub borders and established trees. A shingled seating area at the bottom of the garden provides a tranquil relaxing space looking back onto the garden.
Council Tax Band: C
Tenure: Freehold
