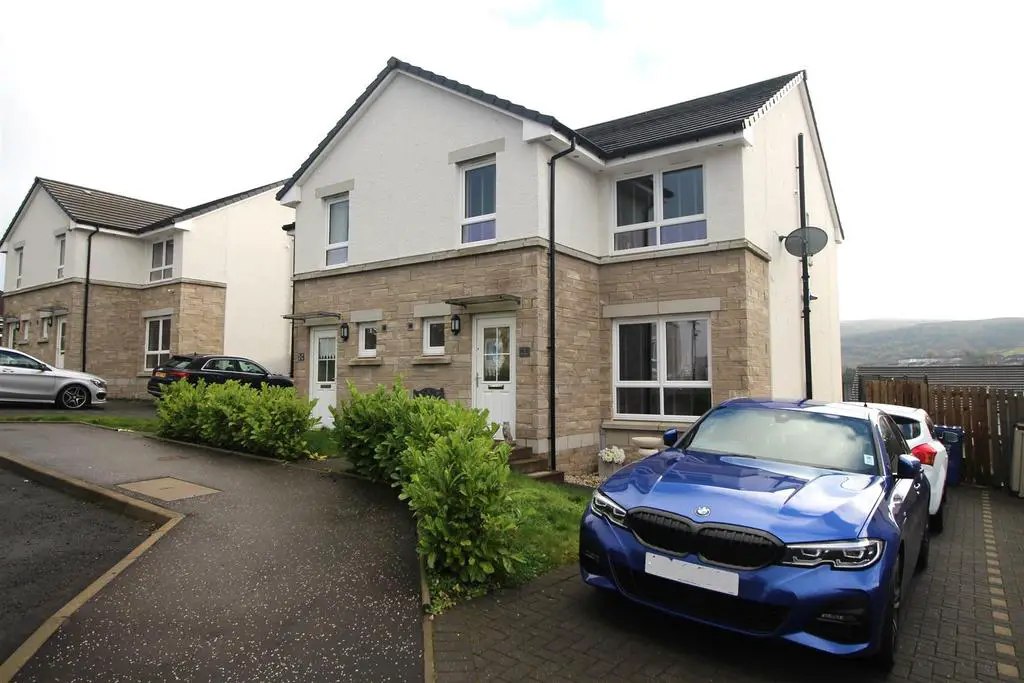
House For Sale £233,000
Offering stylish family living this immaculately presented three bedroom SEMI DETACHED VILLA is situated within a sought after development which was completed around three years ago. The beautiful home features an enclosed south facing landscaped rear garden with balcony area, paved patio and artificial grass plot which is a perfect space for relaxing with family and friends on summer days. There is a monoblock driveway providing off street parking for two cars. The front garden features a lawned plot.
Specification includes: double glazing, gas central heating and laminate flooring. Remainder of NHBC guarantee. Enjoys a cul de sac setting.
Highly impressive pristine apartments comprise: Entrance Hallway by UPVC double glazed door. The WC Compartment with front window offers a quality two piece suite. The front facing Lounge is on open plan with the stunning Dining Kitchen. This room features windows overlooking the garden and French doors leading to the balcony. There a quality grey and white toned high gloss units and concrete effect work surfaces. Appliances include: stainless steel chimney extractor hood, gas hob, electric oven, integrated fridge/freezer and washing machine. There is ample space for a table and chairs within the dining area which is ideal for family living.
Stairs lead to the Upper Landing with inbuilt cupboard and hatch to the loft. The Master Bedroom benefits from fitted mirrored wardrobes. An Ensuite Shower Room features a side window, plus three piece suite including: semi pedestal wash hand basin, wc and double sized shower cubicle with "Mira" shower. Specification also includes: wall and floor tiling. There are two further double sized Bedrooms. The Bathroom offers a three piece suite comprising: semi pedestal wash hand basin, wc and bath. Additional benefits include: wall and floor tiling.
This highly impressive family home must be viewed. EPC = B
Entrance Hall -
Wc Compartment -
Lounge - 4.06m x 4.60m (13'4 x 15'1) -
Dining Kitchen - 3.28m x 5.05m (10'9 x 16'7) -
Upper Landing -
Bedroom 1 - 2.95m x 3.02m (9'8 x 9'11) -
Bedroom 2 - 2.87m x 2.95m (9'5 x 9'8) -
Bedroom 3 - 2.51m x 3.35m (8'3 x 11'0) -
Bathroom -
Specification includes: double glazing, gas central heating and laminate flooring. Remainder of NHBC guarantee. Enjoys a cul de sac setting.
Highly impressive pristine apartments comprise: Entrance Hallway by UPVC double glazed door. The WC Compartment with front window offers a quality two piece suite. The front facing Lounge is on open plan with the stunning Dining Kitchen. This room features windows overlooking the garden and French doors leading to the balcony. There a quality grey and white toned high gloss units and concrete effect work surfaces. Appliances include: stainless steel chimney extractor hood, gas hob, electric oven, integrated fridge/freezer and washing machine. There is ample space for a table and chairs within the dining area which is ideal for family living.
Stairs lead to the Upper Landing with inbuilt cupboard and hatch to the loft. The Master Bedroom benefits from fitted mirrored wardrobes. An Ensuite Shower Room features a side window, plus three piece suite including: semi pedestal wash hand basin, wc and double sized shower cubicle with "Mira" shower. Specification also includes: wall and floor tiling. There are two further double sized Bedrooms. The Bathroom offers a three piece suite comprising: semi pedestal wash hand basin, wc and bath. Additional benefits include: wall and floor tiling.
This highly impressive family home must be viewed. EPC = B
Entrance Hall -
Wc Compartment -
Lounge - 4.06m x 4.60m (13'4 x 15'1) -
Dining Kitchen - 3.28m x 5.05m (10'9 x 16'7) -
Upper Landing -
Bedroom 1 - 2.95m x 3.02m (9'8 x 9'11) -
Bedroom 2 - 2.87m x 2.95m (9'5 x 9'8) -
Bedroom 3 - 2.51m x 3.35m (8'3 x 11'0) -
Bathroom -
Houses For Sale Inverkip Road
Houses For Sale Auchneagh Road
Houses For Sale Gateside Gardens
Houses For Sale Kenmore Drive
Houses For Sale Wren Road
Houses For Sale Mavis Road
Houses For Sale Munro Street
Houses For Sale Auchneagh Crescent
Houses For Sale Gateside Grove
Houses For Sale Pennyfern Road
Houses For Sale Curlew Crescent
Houses For Sale Auchneagh Road
Houses For Sale Gateside Gardens
Houses For Sale Kenmore Drive
Houses For Sale Wren Road
Houses For Sale Mavis Road
Houses For Sale Munro Street
Houses For Sale Auchneagh Crescent
Houses For Sale Gateside Grove
Houses For Sale Pennyfern Road
Houses For Sale Curlew Crescent
