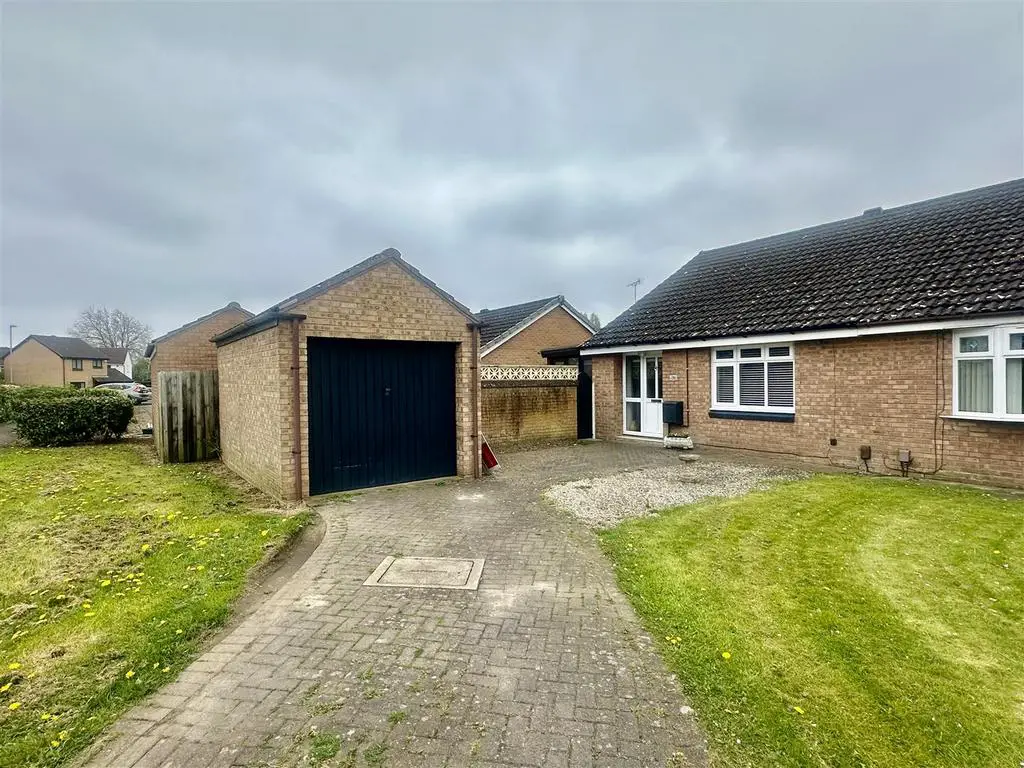
House For Sale £170,000
Welcome to this charming bungalow located in this quiet cul-de-sac in the Cockerton area of Darlington. This delightful property boasts a cosy reception room, perfect for relaxing or entertaining guests, there is a modern fitted kitchen and two comfortable bedrooms, there is ample space for a small family or guests to stay over.
The neutral decor throughout the property creates a blank canvas for you to add your personal touch and make it truly your own.
One of the highlights of this property is the garage and parking facilities, providing convenience and security for your vehicles.
Entrance Porch - Upvc window to front, with double doors to lounge, laminate flooring and radiator.
Lounge - 5.00m x 3.71m (16'5 x 12'2) - Upvc window to front, with glass panelled door to inner hall.
Inner Hall - Storage Cupboard.
Kitchen - 3.30m x 2.21m (10'10 x 7'3) - Upvc door and window to side, fitted with cream wall, base and drawer units, one and a half composite sink, four ring gas hob and oven. There is space for a washing machine and the floor is laminate.
Bedroom One - Upvc window to front, fitted wardrobes with sliding doors and radiator.
Bedroom Two - 3.20m x 2.59m (10'6 x 8'6) - Upvc double glazed window to rear and radiator.
Bathroom - Upvc double glazed obscure window to side, fitted with panelled bath, shower, low level w/c and wash hand basin. There are part tiled walls and laminate flooring.
Attic - There is a newly fitted boiler.
Utility Room - With door to rear there is space for a fridge freezer. There is also a radiator
Externally - To the front there is off street parking and access to garage.
To the rear there are both lawn and patio area, with a feature summerhouse.
Council Tax - Band B
Tenure - Freehold
Note - IMPORTANT NOTE TO PURCHASERS: We endeavour to make our sales particulars accurate and reliable, however, they do not constitute or form part of an offer or any contract and none is to be relied upon as statements of representation or fact. The services, systems and appliances listed in this specification have not been tested by us and no guarantee as to their operating ability or efficiency is given. All measurements have been taken as a guide to prospective buyers only, and are not precise. Floor plans where included are not to scale and accuracy is not guaranteed. If you require clarification or further information on any points, please contact us, especially if you are travelling some distance to view. Fixtures and fittings other than those mentioned are to be agreed with the seller. We cannot also confirm at this stage of marketing the tenure of this house
The neutral decor throughout the property creates a blank canvas for you to add your personal touch and make it truly your own.
One of the highlights of this property is the garage and parking facilities, providing convenience and security for your vehicles.
Entrance Porch - Upvc window to front, with double doors to lounge, laminate flooring and radiator.
Lounge - 5.00m x 3.71m (16'5 x 12'2) - Upvc window to front, with glass panelled door to inner hall.
Inner Hall - Storage Cupboard.
Kitchen - 3.30m x 2.21m (10'10 x 7'3) - Upvc door and window to side, fitted with cream wall, base and drawer units, one and a half composite sink, four ring gas hob and oven. There is space for a washing machine and the floor is laminate.
Bedroom One - Upvc window to front, fitted wardrobes with sliding doors and radiator.
Bedroom Two - 3.20m x 2.59m (10'6 x 8'6) - Upvc double glazed window to rear and radiator.
Bathroom - Upvc double glazed obscure window to side, fitted with panelled bath, shower, low level w/c and wash hand basin. There are part tiled walls and laminate flooring.
Attic - There is a newly fitted boiler.
Utility Room - With door to rear there is space for a fridge freezer. There is also a radiator
Externally - To the front there is off street parking and access to garage.
To the rear there are both lawn and patio area, with a feature summerhouse.
Council Tax - Band B
Tenure - Freehold
Note - IMPORTANT NOTE TO PURCHASERS: We endeavour to make our sales particulars accurate and reliable, however, they do not constitute or form part of an offer or any contract and none is to be relied upon as statements of representation or fact. The services, systems and appliances listed in this specification have not been tested by us and no guarantee as to their operating ability or efficiency is given. All measurements have been taken as a guide to prospective buyers only, and are not precise. Floor plans where included are not to scale and accuracy is not guaranteed. If you require clarification or further information on any points, please contact us, especially if you are travelling some distance to view. Fixtures and fittings other than those mentioned are to be agreed with the seller. We cannot also confirm at this stage of marketing the tenure of this house
Houses For Sale Sans Pareil Square
Houses For Sale Amiens Close
Houses For Sale Rainhill Way
Houses For Sale Sandriggs
Houses For Sale Highfield Road
Houses For Sale Stooperdale Avenue
Houses For Sale George Stephenson Drive
Houses For Sale Walworth Crescent
Houses For Sale Locomotion Lane
Houses For Sale Mulheim Close
Houses For Sale L.&N.E.R. Darlington & Tebay Branch
Houses For Sale Amiens Close
Houses For Sale Rainhill Way
Houses For Sale Sandriggs
Houses For Sale Highfield Road
Houses For Sale Stooperdale Avenue
Houses For Sale George Stephenson Drive
Houses For Sale Walworth Crescent
Houses For Sale Locomotion Lane
Houses For Sale Mulheim Close
Houses For Sale L.&N.E.R. Darlington & Tebay Branch
