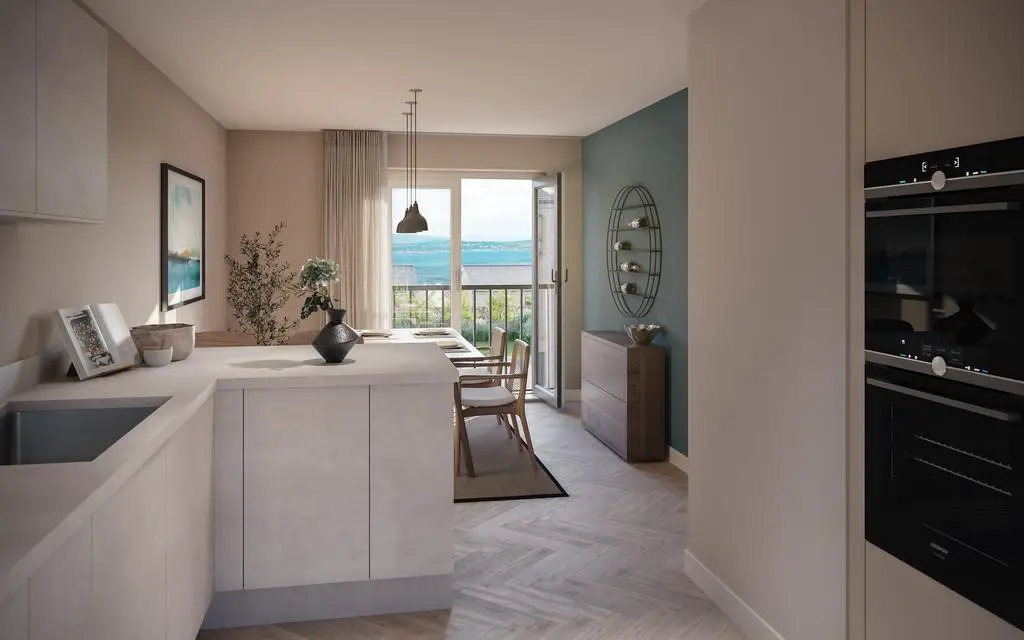
House For Sale £390,000
The Scholars is a luxury development of 30, three and four-bedroom homes located in Greenock, Inverclyde.
Situated within a quiet west-end suburb, it occupies a prominent position on the corner of Newark Street and Madeira Street upon the site of the former Greenock Academy, just 300m walking distance from the Greenock Esplanade.
The housing mix consists of 6, 2.5-storey terraced houses - known as 'The Orin' - and 34, 3-storey 'terraced villas' - known as 'The Muir' and 'The Mara' - with the latter being a contemporary take on a traditional Victorian terrace and an adaptation of a multi-award-winning CCG Homes house type.
Plot 26, a mid-terrace configuration of 'The Mara' house type, is located to the northeast boundary on Newark Street and is complete with off-street parking by way of a private monoblock driveway with space for up to two cars and is offered with a wall-mounted EV charging point as standard.
Upon entry to the property, space and light are evident throughout with 1580 sqft of floorspace delivered over three storeys. The ground floor has a utility room, storage cupboard, shower room and a fourth bedroom - which could also be used as a TV room or study - facing out towards the private rear garden. This 'snug' offers younger or older family members an ideal space that promotes independent living while remaining in the household.
The first floor is the centrepiece of the home with a wonderful, open-plan living/ dining area providing a unique space to rest and relax or socialise with friends and family. A well-proportioned living space, complete with a Juliet balcony, is situated to the rear of the property with space for dining located at the front. Nestled in between is the designer kitchen which is by leading kitchen designer and supplier Leicht (in partnership with Glasgow-based Kitchen International), a wide choice of finishes are available for cabinets and worktops* while the kitchen itself is complete with Siemens appliances, such as a oven, hob, hood, dishwasher and fridge/freezer as standard, along with ample cupboard space. A range of upgrades are also available via the CCG Homes Sales Team.
A WC and utility store complete the first floor. The WC, alongside all bath and shower rooms, is offered with a choice of ceramic wall tiles* from the leading supplier, Porcelanosa. VADO tapware is also provided and the prospective purchaser again has a range of optional extras to choose from to further enhance the specification.
The third floor is made up entirely of bed and bathroom space. The master en-suite, with a walk-through wardrobe, is located at the rear elevation and it is complemented by a further two bedrooms and a spacious bathroom.
CCG Homes uses advanced construction methods to create some of the most energy-efficient homes on the Scottish private housing market. An enhanced building fabric helps improve airtightness to drastically lower heat loss; this in turn inherently lowers energy demand and reduces annual fuel bills. All properties use a gas-powered heating system whilst a solar PV panel system is installed on the roof to further aid with in-use energy consumption.
*Subject to build stage.
