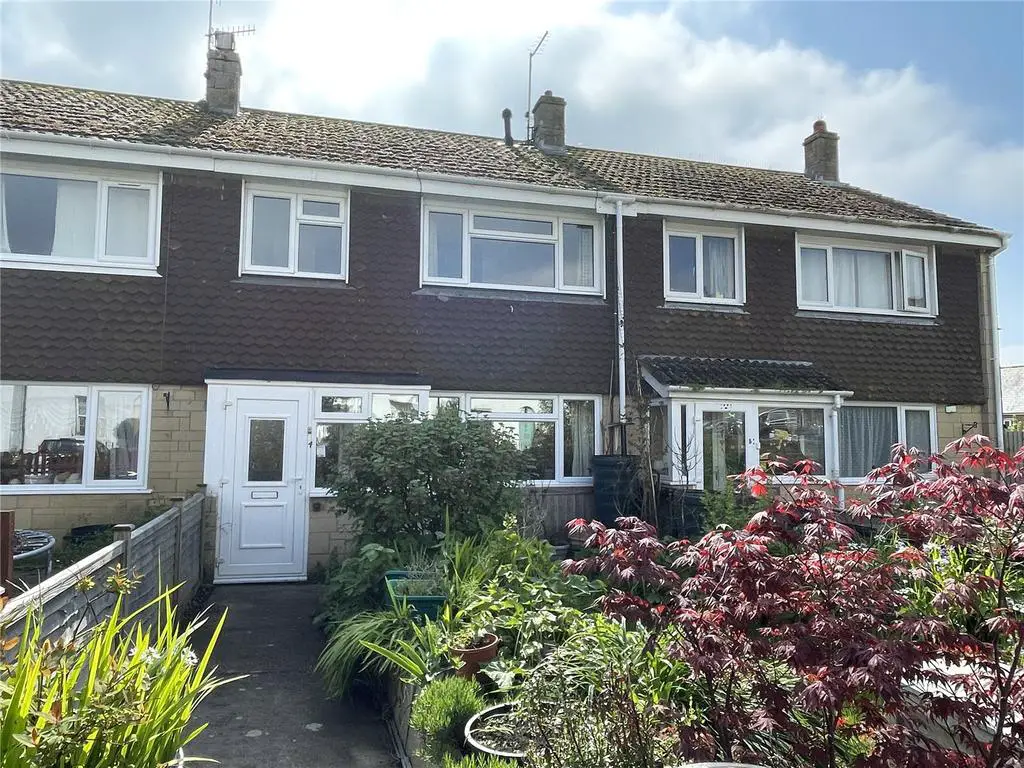
House For Sale £315,000
A 3 bedroom semi-detached home in peaceful tucked away position a short walk from the town with front and rear gardens, off-road parking and garage
SITUATION: The house is situated in a terrace of five properties facing south-west and tucked away in a quiet side street off of the town centre.
Bridport is an attractive historic town with a good range of businesses and shopping facilities, together with a twice weekly street market, Electric Palace cinema/theatre and a range of cultural and social events and festivals held throughout the year.
There are also footpaths along the river side and meadows to Morrisons supermarket and down to the coast at West Bay.
THE PROPERTY features brick cavity wall construction with part-tile hung elevations under a Roman clay tiled roof with uPVC double glazed windows and doors.
DIRECTIONS: By Car: Heading south on South Street, take the left hand turning signposted Folly Mill Lane and then the next right hand turning into Church Street. The property will be found a short distance along on the left hand-side.
We would advise parking in South Street car park and taking the steps at the rear of the car park onto Church Street and the property will be seen on the right hand side.
THE ACCOMMODATION:
PORCH with uPVC entrance door. Inner door to:
ENTRANCE HALL: Stairs rise to the first floor.
LIVING/DINIGN ROOM: L-shaped room with electric flame effect fire fitted to the brick fireplace surround. Hatch through to kitchen and picture window overlooking the front garden. Sliding patio doors lead through to the:
CONSERVATORY: Lean-to conservatory with space for utilities and plumbing for washing machine and with patio doors opening to the private rear garden.
KITCHEN: The kitchen is well-fitted with a range of modern base and wall units with marble effect work surfaces with inset stainless steel sink unit with window over, Lamona electric oven, Hotpoint hood extractor and gas hob. Integrated fridge/freezer and decorative tiled splashbacks.
FIRST FLOOR
BEDROOM 1: Good-sized double room with range of built in wardrobe cupboards and views over roof tops to Bothen hillside behind.
BEDROOM 2: A double room with built-in wardrobe cupboard and view over the front garden.
BEDROOM 3: A single room with window to the front.
BATHROOM comprising a white suite with tiled splashbacks, hand basin, WC and bath with shower and glazed screen over. Window to the rear.
OUTSIDE
There is fenced front garden planted with mature shrubs and lawn area with a pathway leading to the front door. At the rear of the property is a well enclosed and private garden with terrace leading down from the conservatory to a lawned area which can also be used as additional parking as needed.
There is a single garage accessed via the rear with up and over door and two large windows which would also make an ideal workshop/studio room.
SERVICES: Mains water, electricity and drainage. Gas Vaillant combi-boiler provides central heating throughout. Superfast Fibre Broadband available. Mobile reception from all main providers. Council Tax Band C.
CC/1297/7524
Preliminary Particulars Prepared 7.5.24
SITUATION: The house is situated in a terrace of five properties facing south-west and tucked away in a quiet side street off of the town centre.
Bridport is an attractive historic town with a good range of businesses and shopping facilities, together with a twice weekly street market, Electric Palace cinema/theatre and a range of cultural and social events and festivals held throughout the year.
There are also footpaths along the river side and meadows to Morrisons supermarket and down to the coast at West Bay.
THE PROPERTY features brick cavity wall construction with part-tile hung elevations under a Roman clay tiled roof with uPVC double glazed windows and doors.
DIRECTIONS: By Car: Heading south on South Street, take the left hand turning signposted Folly Mill Lane and then the next right hand turning into Church Street. The property will be found a short distance along on the left hand-side.
We would advise parking in South Street car park and taking the steps at the rear of the car park onto Church Street and the property will be seen on the right hand side.
THE ACCOMMODATION:
PORCH with uPVC entrance door. Inner door to:
ENTRANCE HALL: Stairs rise to the first floor.
LIVING/DINIGN ROOM: L-shaped room with electric flame effect fire fitted to the brick fireplace surround. Hatch through to kitchen and picture window overlooking the front garden. Sliding patio doors lead through to the:
CONSERVATORY: Lean-to conservatory with space for utilities and plumbing for washing machine and with patio doors opening to the private rear garden.
KITCHEN: The kitchen is well-fitted with a range of modern base and wall units with marble effect work surfaces with inset stainless steel sink unit with window over, Lamona electric oven, Hotpoint hood extractor and gas hob. Integrated fridge/freezer and decorative tiled splashbacks.
FIRST FLOOR
BEDROOM 1: Good-sized double room with range of built in wardrobe cupboards and views over roof tops to Bothen hillside behind.
BEDROOM 2: A double room with built-in wardrobe cupboard and view over the front garden.
BEDROOM 3: A single room with window to the front.
BATHROOM comprising a white suite with tiled splashbacks, hand basin, WC and bath with shower and glazed screen over. Window to the rear.
OUTSIDE
There is fenced front garden planted with mature shrubs and lawn area with a pathway leading to the front door. At the rear of the property is a well enclosed and private garden with terrace leading down from the conservatory to a lawned area which can also be used as additional parking as needed.
There is a single garage accessed via the rear with up and over door and two large windows which would also make an ideal workshop/studio room.
SERVICES: Mains water, electricity and drainage. Gas Vaillant combi-boiler provides central heating throughout. Superfast Fibre Broadband available. Mobile reception from all main providers. Council Tax Band C.
CC/1297/7524
Preliminary Particulars Prepared 7.5.24
