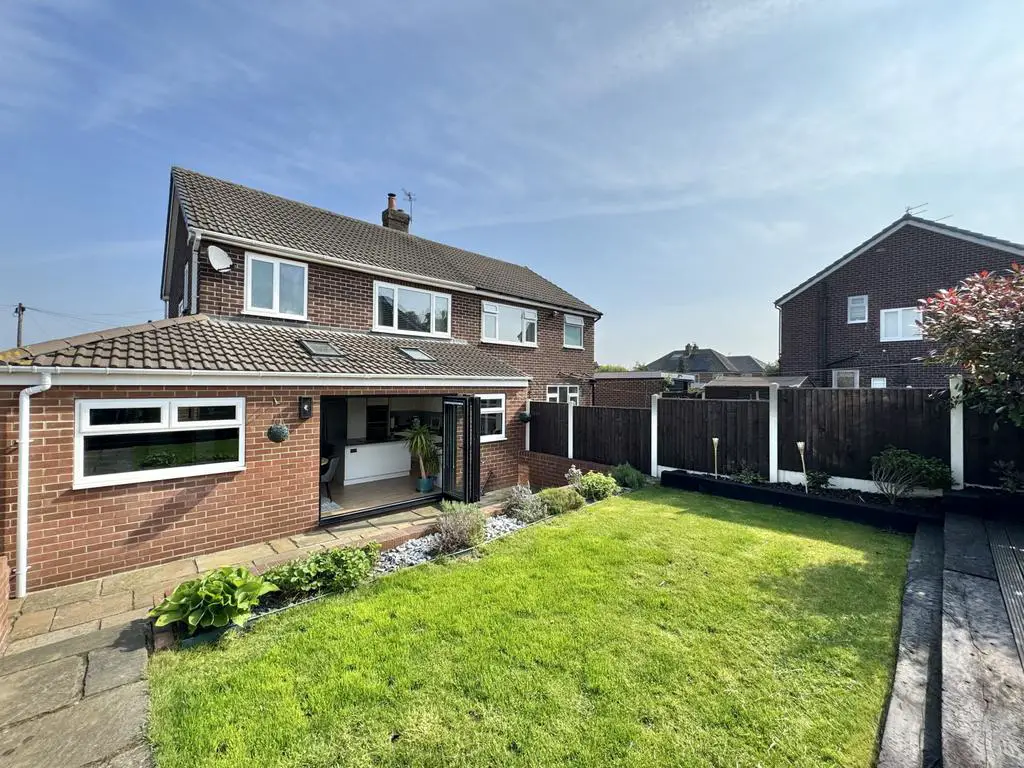
House For Sale £290,000
Available to purchase is this truly immaculate, three bedroom semi detached home located on Westway in Garforth. Extended to the ground floor level, this fine home offers excellent living space throughout. The internal layout comprises in brief: - ground floor: - entrance hallway, an extended kitchen diner, lounge, office, utility space, wc / cloaks and an integral garage. First floor: - landing with access to the boarded loft up a pull down ladder. The loft also has power and lighting. There are three bedrooms and a modern bathroom. Benefits from double glazing and gas central heating. Externally, the property has a large driveway to the front which provides off road parking for several vehicles. To the rear you have a stunning garden with patio, lawn and decking areas. Westway is within close proximity of Garforth Main Street and it's wide range of amenities. Garforth Train Station and the National Motorway Network are both within easy reach, making this the perfect base for those who daily commute. Call Tudor Sales & Lettings today for more information on[use Contact Agent Button].
Property additional info
Kitchen / Diner : 13' 12" x 16' 52" (4.27m x 6.20m)
An extended kitchen with a wide range of modern wall and base units. Island with base units, a induction hob and extractor. Corian worksurfaces. Double oven. Sink and tap. Integrated dishwasher and wine cooler. Space for fridge freezer. Double glazed bi-folding doors open to the rear garden. Double glazed window and there are two skylight windows making this a light and airy space. Tiled flooring. Central heating radiator.
Lounge: 18' 74" x 12' 20" (7.37m x 4.17m)
Wood burning stove with floating oak beam over. Coving to ceiling. Double glazed window and a central heating radiator.
Office / Study: 6' 87" x 11' 01" (4.04m x 3.38m)
Double glazed window and a central heating radiator.
WC / Cloaks : 4' 90" x 2' 37" (3.51m x 1.55m)
Vanity unit. Push button wc. Tiled flooring. Central heating radiator and a double glazed window.
Utility: 7' 63" x 2' 37" (3.73m x 1.55m)
Plumbing for a washing machine. Shelving. Tiled flooring. Central heating radiator.
Bedroom 1 : 12' 78" x 11' 14" (5.64m x 3.71m)
With a double glazed window and central heating radiator.
Bedroom 2 : 11' 69" x 10' 27" (5.11m x 3.73m)
With a double glazed window and central heating radiator.
Bedroom 3: 8' 58" x 7' 18" (3.91m x 2.59m)
With a double glazed window and central heating radiator.
Bathroom: 8' 67" x 7' 90" (4.14m x 4.42m)
Stunning bathroom comprising of: - bath, wc, vanity unit and a walk in shower. Tiled flooring and walls. Heated towel rail. Double glazed window.
Property additional info
Kitchen / Diner : 13' 12" x 16' 52" (4.27m x 6.20m)
An extended kitchen with a wide range of modern wall and base units. Island with base units, a induction hob and extractor. Corian worksurfaces. Double oven. Sink and tap. Integrated dishwasher and wine cooler. Space for fridge freezer. Double glazed bi-folding doors open to the rear garden. Double glazed window and there are two skylight windows making this a light and airy space. Tiled flooring. Central heating radiator.
Lounge: 18' 74" x 12' 20" (7.37m x 4.17m)
Wood burning stove with floating oak beam over. Coving to ceiling. Double glazed window and a central heating radiator.
Office / Study: 6' 87" x 11' 01" (4.04m x 3.38m)
Double glazed window and a central heating radiator.
WC / Cloaks : 4' 90" x 2' 37" (3.51m x 1.55m)
Vanity unit. Push button wc. Tiled flooring. Central heating radiator and a double glazed window.
Utility: 7' 63" x 2' 37" (3.73m x 1.55m)
Plumbing for a washing machine. Shelving. Tiled flooring. Central heating radiator.
Bedroom 1 : 12' 78" x 11' 14" (5.64m x 3.71m)
With a double glazed window and central heating radiator.
Bedroom 2 : 11' 69" x 10' 27" (5.11m x 3.73m)
With a double glazed window and central heating radiator.
Bedroom 3: 8' 58" x 7' 18" (3.91m x 2.59m)
With a double glazed window and central heating radiator.
Bathroom: 8' 67" x 7' 90" (4.14m x 4.42m)
Stunning bathroom comprising of: - bath, wc, vanity unit and a walk in shower. Tiled flooring and walls. Heated towel rail. Double glazed window.
