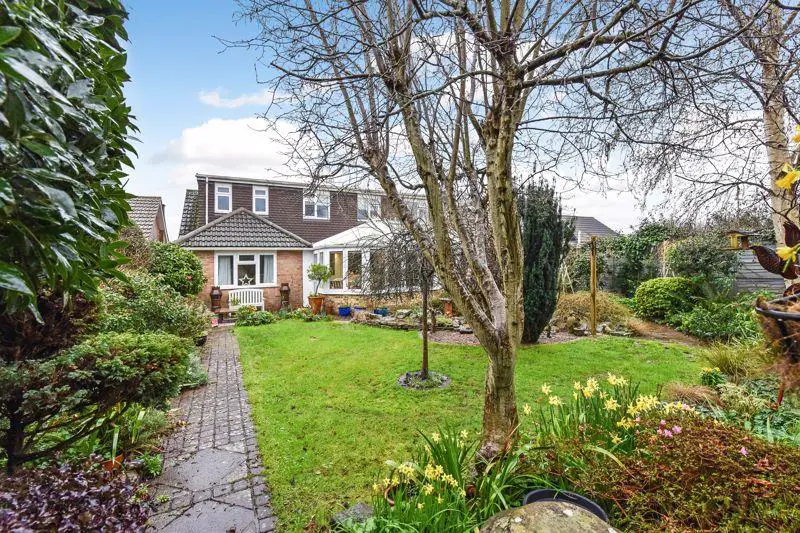
House For Sale £629,995
* Impressive Alverstoke family home situated in a pleasant cul de sac having been much improved by the current owners, the property boasts FIVE BEDROOMS, impressive kitchen and conservatory & delightful enclosed rear gardens *
Impressive Alverstoke family home situated in a pleasant and sought after cul de sac close to Stokes Bay.
Description:-
Entrance to the property is via the open hallway with modern style stairway to first floor and access to generous living accommodation. The living area consists of lounge/ dining room with log burner, large conservatory overlooking the delightful rear garden and modern fitted 'shaker' style kitchen with Oak work surfaces, integral dishwasher, fridge and bin drawer. The ground floor also boasts two double bedrooms, utility room with space and plumbing for washing machine and tumble dryer and modern family bathroom consisting of bath, double shower with rainwater shower head and hand held attachment, WC with concealed cistern, wash hand basin set in vanity unit and ladder style radiator. On the first floor there are three further bedrooms with the master benefitting from en-suite shower room with electric shower, close coupled WC, wash hand basin set in vanity unit and ladder style radiator. There is plentiful storage to the eaves, storage room and additional W.C. Outside the property is set within delightful gardens with patio areas, lawn, mature shrubs and trees and various storage sheds and seating areas. There is a further garden to the front and driveway providing off road parking.
Lounge/ Dining Room - 26' 10'' x 10' 9'' (8.17m x 3.27m) maximum measurements
Kitchen - 16' 0'' x 8' 2'' (4.87m x 2.49m)
Conservatory - 24' 11'' x 13' 0'' (7.59m x 3.96m) maximum measurements
Bedroom Three - 11' 8'' x 10' 3'' (3.55m x 3.12m) maximum measurements
Bedroom Four - 10' 7'' x 9' 10'' (3.22m x 2.99m)
Utility Room - 5' 5'' x 4' 1'' (1.65m x 1.24m)
Family Bathroom - 10' 2'' x 7' 6'' (3.10m x 2.28m)
Bedroom One - 16' 2'' x 10' 6'' (4.92m x 3.20m)
En Suite - 7' 4'' x 3' 11'' (2.23m x 1.19m)
Bedroom Two - 10' 9'' x 10' 0'' (3.27m x 3.05m)
Bedroom Five - 9' 6'' x 7' 5'' (2.89m x 2.26m)
WC - 7' 6'' x 5' 0'' (2.28m x 1.52m)
Council Tax Band: E
Tenure: Freehold
Impressive Alverstoke family home situated in a pleasant and sought after cul de sac close to Stokes Bay.
Description:-
Entrance to the property is via the open hallway with modern style stairway to first floor and access to generous living accommodation. The living area consists of lounge/ dining room with log burner, large conservatory overlooking the delightful rear garden and modern fitted 'shaker' style kitchen with Oak work surfaces, integral dishwasher, fridge and bin drawer. The ground floor also boasts two double bedrooms, utility room with space and plumbing for washing machine and tumble dryer and modern family bathroom consisting of bath, double shower with rainwater shower head and hand held attachment, WC with concealed cistern, wash hand basin set in vanity unit and ladder style radiator. On the first floor there are three further bedrooms with the master benefitting from en-suite shower room with electric shower, close coupled WC, wash hand basin set in vanity unit and ladder style radiator. There is plentiful storage to the eaves, storage room and additional W.C. Outside the property is set within delightful gardens with patio areas, lawn, mature shrubs and trees and various storage sheds and seating areas. There is a further garden to the front and driveway providing off road parking.
Lounge/ Dining Room - 26' 10'' x 10' 9'' (8.17m x 3.27m) maximum measurements
Kitchen - 16' 0'' x 8' 2'' (4.87m x 2.49m)
Conservatory - 24' 11'' x 13' 0'' (7.59m x 3.96m) maximum measurements
Bedroom Three - 11' 8'' x 10' 3'' (3.55m x 3.12m) maximum measurements
Bedroom Four - 10' 7'' x 9' 10'' (3.22m x 2.99m)
Utility Room - 5' 5'' x 4' 1'' (1.65m x 1.24m)
Family Bathroom - 10' 2'' x 7' 6'' (3.10m x 2.28m)
Bedroom One - 16' 2'' x 10' 6'' (4.92m x 3.20m)
En Suite - 7' 4'' x 3' 11'' (2.23m x 1.19m)
Bedroom Two - 10' 9'' x 10' 0'' (3.27m x 3.05m)
Bedroom Five - 9' 6'' x 7' 5'' (2.89m x 2.26m)
WC - 7' 6'' x 5' 0'' (2.28m x 1.52m)
Council Tax Band: E
Tenure: Freehold
