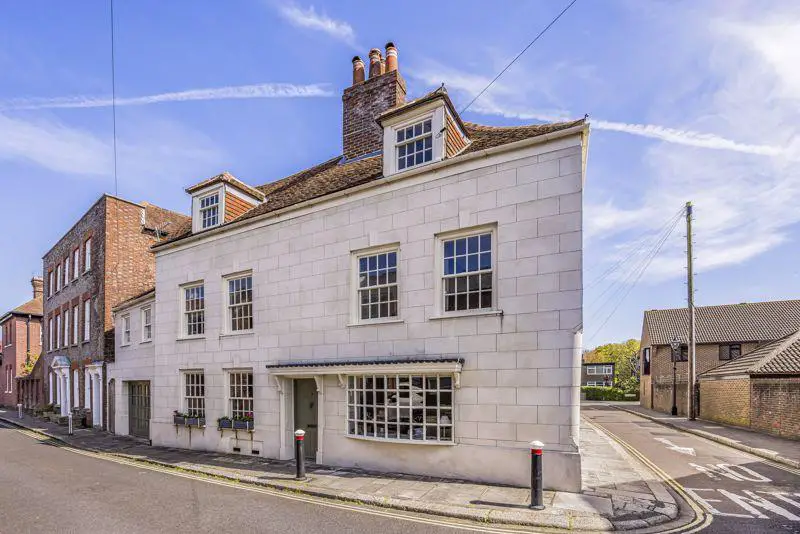
House For Sale £650,000
We are delighted to market for sale this exceptional GRADE II LISTED property, situated within the conservation area of Old Portsmouth. The residence is walking distance to schools, train stations, restaurants, the waterfront and Gunwharf Quays. This charming property was originally built c1583 and has a wealth of CHARACTER detail with accommodation of over 2000 sq ft and living space arranged over four floors, comprising: dining room, utility, cloakroom, dual aspect kitchen / breakfast room and garden room on the ground, living room, bedrooms, shower room and a bathroom on the first floor with a further two bedrooms on the top floor, as well as a cellar. When you invest in buying a GRADE II Listed property you are buying more than just a home in an enviable location, you are also preserving a little slice of history for the next generation. This charming property benefits from a courtyard garden and a GARAGE, original painted wood panelling and Georgian windows. Early internal viewing of this character house is strongly recommended in order to appreciate both the accommodation and location on offer.
Entrance lobby
Access via solid front door with further doors to kitchen / Breakfast room and dining room
Kitchen/Breakfast Room - 14' 0'' x 12' 2'' (4.26m x 3.71m)
Dual aspect Georgian sash window to the side and curved bay window to the front, eye and floor level units with wood worktops and inset Butler sink, original wood panel walls, stone flooring, original beamed ceiling.
Dining Room - 13' 7'' x 13' 1'' (4.14m x 3.98m)
Two Georgian Bay windows to the front, wood burner, plaster and exposed brick walls, built in cupboard and dresser, radiator.
Rear Lobby
Off the kitchen with stairs to the first floor, door to garden room.
Cloakroom
WC and wash hand basin
Garden Room - 12' 8'' x 12' 0'' (3.86m x 3.65m)
Tiled floor, exposed beams, bi fold doors to:
Courtyard Garden - 13' 1'' x 6' 5'' (3.98m x 1.95m)
Tiled floor, door to:
Garage - 16' 10'' x 11' 7'' (5.13m x 3.53m)
Double Hinged doors.
Utility room - 5' 0'' x 3' 5'' (1.52m x 1.04m)
First Floor Landing
Doors to Bedroom and Livingroom
Bedroom Three
Dual aspect windows to side and front.
Living Room - 13' 9'' x 13' 9'' (4.19m x 4.19m)
Two Georgian windows to the front, panelled walls, open fireplace, exposed floor boards.
Lobby
Bathroom
Shower Room
Lower Ground Floor
Cellar
Second Floor Landing
Master bedroom - 14' 5'' x 14' 0'' (4.39m x 4.26m)
Window to the front, wood panelling, exposed floorboards, exposed beams.
Bedroom Two
Window to the front, wood panelling, exposed floorboards, exposed beams.
Council Tax Band: F
Tenure: Freehold
Entrance lobby
Access via solid front door with further doors to kitchen / Breakfast room and dining room
Kitchen/Breakfast Room - 14' 0'' x 12' 2'' (4.26m x 3.71m)
Dual aspect Georgian sash window to the side and curved bay window to the front, eye and floor level units with wood worktops and inset Butler sink, original wood panel walls, stone flooring, original beamed ceiling.
Dining Room - 13' 7'' x 13' 1'' (4.14m x 3.98m)
Two Georgian Bay windows to the front, wood burner, plaster and exposed brick walls, built in cupboard and dresser, radiator.
Rear Lobby
Off the kitchen with stairs to the first floor, door to garden room.
Cloakroom
WC and wash hand basin
Garden Room - 12' 8'' x 12' 0'' (3.86m x 3.65m)
Tiled floor, exposed beams, bi fold doors to:
Courtyard Garden - 13' 1'' x 6' 5'' (3.98m x 1.95m)
Tiled floor, door to:
Garage - 16' 10'' x 11' 7'' (5.13m x 3.53m)
Double Hinged doors.
Utility room - 5' 0'' x 3' 5'' (1.52m x 1.04m)
First Floor Landing
Doors to Bedroom and Livingroom
Bedroom Three
Dual aspect windows to side and front.
Living Room - 13' 9'' x 13' 9'' (4.19m x 4.19m)
Two Georgian windows to the front, panelled walls, open fireplace, exposed floor boards.
Lobby
Bathroom
Shower Room
Lower Ground Floor
Cellar
Second Floor Landing
Master bedroom - 14' 5'' x 14' 0'' (4.39m x 4.26m)
Window to the front, wood panelling, exposed floorboards, exposed beams.
Bedroom Two
Window to the front, wood panelling, exposed floorboards, exposed beams.
Council Tax Band: F
Tenure: Freehold
Houses For Sale Penny Street
Houses For Sale Farthing Lane
Houses For Sale Highbury Street
Houses For Sale Saint Nicholas Street
Houses For Sale Peacock lane
Houses For Sale Wyndham Mews
Houses For Sale Pembroke Close
Houses For Sale Poynings Place
Houses For Sale Halfpenny Lane
Houses For Sale St. Thomas's Court
Houses For Sale High Street
Houses For Sale Saint Thomas's Street
Houses For Sale Pembroke Road
Houses For Sale Farthing Lane
Houses For Sale Highbury Street
Houses For Sale Saint Nicholas Street
Houses For Sale Peacock lane
Houses For Sale Wyndham Mews
Houses For Sale Pembroke Close
Houses For Sale Poynings Place
Houses For Sale Halfpenny Lane
Houses For Sale St. Thomas's Court
Houses For Sale High Street
Houses For Sale Saint Thomas's Street
Houses For Sale Pembroke Road
