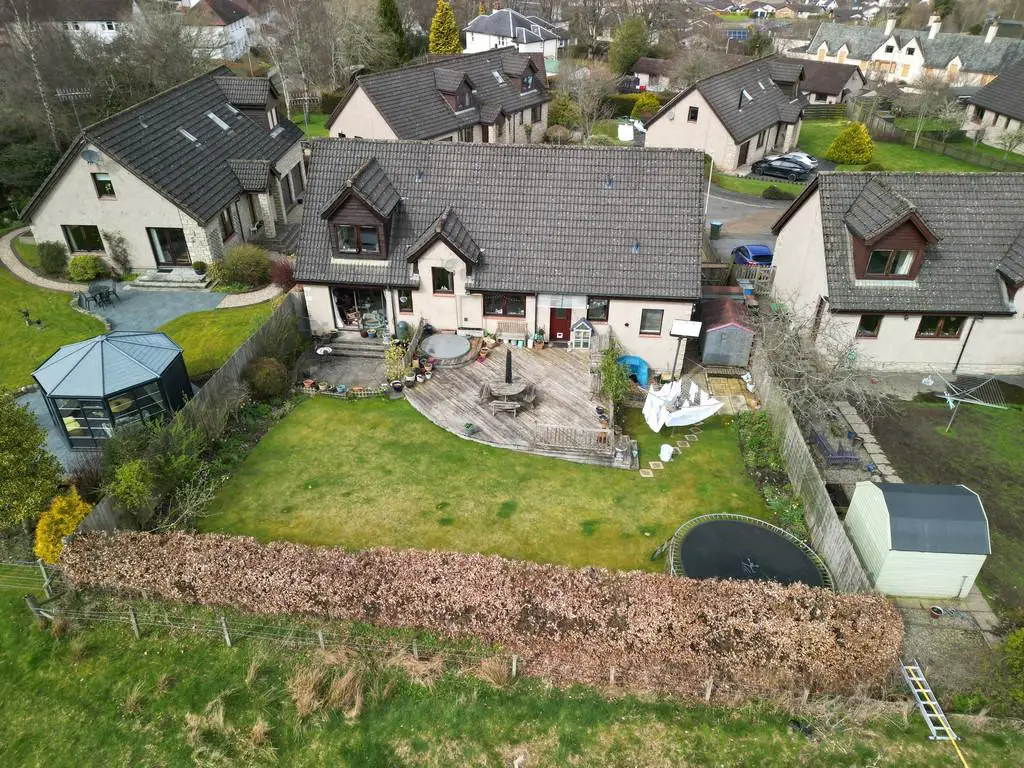
House For Sale £395,000
Next Home are delighted to bring to the market this well presented 4 bedroom detached villa situated the sought after town of Aberfeldy.
The property would make an ideal family home with spacious accommodation set over 3 levels comprising: Vestibule, open plan hall, dining /kitchen area, utility room with stairs leading to the boot room and office space(formally the double garage). There is also a bright lounge with lovely views to the rear, 4 double bedrooms , 2 of which are en-suites, family shower room and a w/c.
The property occupied a generous sized plot with parking to the front for multiple vehicles.
The south facing garden benefits from wonder countryside views, large decking and patio area and an easy to maintain lawn.
Gas central heating and double glazing throughout.
VESTIBULE
DINING AREA 13' 4" x 10' 8" (4.06m x 3.25m)
KITCHEN 14' 7" x 10' 2" (4.44m x 3.1m)
UTILITY ROOM 10' 1" x 6' 1" (3.07m x 1.85m)
LOUNGE 14' 4" x 14' 4" (4.37m x 4.37m)
OFFICE SPACE 9' 8" x 9' 8" (2.95m x 2.95m)
BOOT ROOM 11' 4" x 7' 2" (3.45m x 2.18m)
GARAGE STORAGE 17' 1" x 15' 1" (5.21m x 4.6m)
BEDROOM - DOWNSTAIRS 15' 7" x 10' 6" (4.75m x 3.2m)
ENSUITE 7' 9" x 6' 2" (2.36m x 1.88m)
PRINCIPAL BEDROOM 16' 9" x 14' 8" (5.11m x 4.47m)
ENSUITE 7' 6" x 7' 2" (2.29m x 2.18m)
BEDROOM 12' 9" x 8' 6" (3.89m x 2.59m)
BEDROOM 14' 1" x 8' 9" (4.29m x 2.67m)
SHOWER ROOM 8' 5" x 5' 6" (2.57m x 1.68m)
W/C
The property would make an ideal family home with spacious accommodation set over 3 levels comprising: Vestibule, open plan hall, dining /kitchen area, utility room with stairs leading to the boot room and office space(formally the double garage). There is also a bright lounge with lovely views to the rear, 4 double bedrooms , 2 of which are en-suites, family shower room and a w/c.
The property occupied a generous sized plot with parking to the front for multiple vehicles.
The south facing garden benefits from wonder countryside views, large decking and patio area and an easy to maintain lawn.
Gas central heating and double glazing throughout.
VESTIBULE
DINING AREA 13' 4" x 10' 8" (4.06m x 3.25m)
KITCHEN 14' 7" x 10' 2" (4.44m x 3.1m)
UTILITY ROOM 10' 1" x 6' 1" (3.07m x 1.85m)
LOUNGE 14' 4" x 14' 4" (4.37m x 4.37m)
OFFICE SPACE 9' 8" x 9' 8" (2.95m x 2.95m)
BOOT ROOM 11' 4" x 7' 2" (3.45m x 2.18m)
GARAGE STORAGE 17' 1" x 15' 1" (5.21m x 4.6m)
BEDROOM - DOWNSTAIRS 15' 7" x 10' 6" (4.75m x 3.2m)
ENSUITE 7' 9" x 6' 2" (2.36m x 1.88m)
PRINCIPAL BEDROOM 16' 9" x 14' 8" (5.11m x 4.47m)
ENSUITE 7' 6" x 7' 2" (2.29m x 2.18m)
BEDROOM 12' 9" x 8' 6" (3.89m x 2.59m)
BEDROOM 14' 1" x 8' 9" (4.29m x 2.67m)
SHOWER ROOM 8' 5" x 5' 6" (2.57m x 1.68m)
W/C
