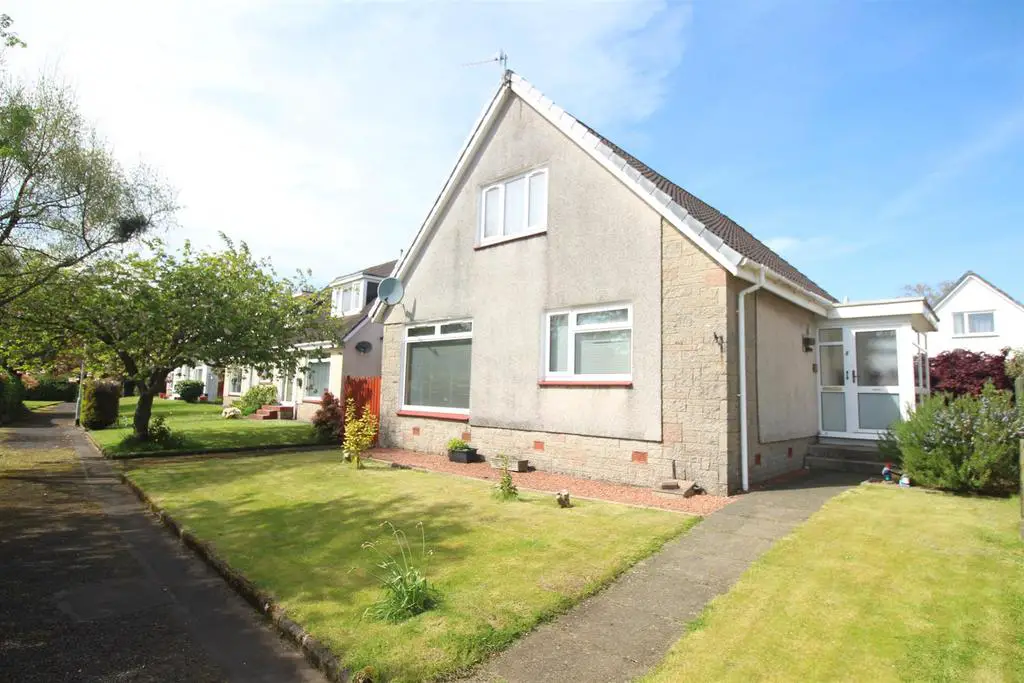
House For Sale £209,000
Occupying a rarely available off street setting this three bedroom DETACHED VILLA offers an ideal family home within a sought after location. Gardens extend to the front and rear. The front garden features a pebbled section and lawned plot. The enclosed rear garden offers two paved patio areas, lawn, borders with shrubs/plants and shed. There is a garage located in cul de sac reached from Katrine Road which is just a short walk from the property.
Specification includes: double glazing and gas central heating. Lies convenient for the primary school and local amenities. Wemyss Bay railway station offers a regular service to Glasgow which is ideal for commuters.
Family apartments comprise: Entrance Porch by UPVC double glazed door with windows to front, side and rear. A further single glazed door leads to the Hallway with inbuilt cupboard. The front facing Lounge features a marble fireplace and timber panelled flooring.
There is a rear facing Dining Kitchen with double glazed door leading to the rear garden and two rea windows. There are limed oak style units. timber work surfaces and splashback tiling. Appliances include: gas cooker, washing machine, tumble dryer and dishwasher. There is ample space for a dining table and chairs within this room.
The 1st double sized Bedroom is located on the ground floor and benefits from a bank of fitted mirrored wardrobes. The downstairs Bathroom with rear window offers a four piece suite comprising: pedestal wash hand basin, wc, bath with mixer shower and shower cubicle. There is a wall tiling.
Stairs lead to the Upper Landing with inbuilt cupboard and hatch to the loft. There are two further double sized Bedrooms with wardrobe and cupboard storage. The 2nd bedroom benefits from an Ensuite WC compartment with vanity wash hand basin and wc.
Viewing is advised for this detached family home. EPC = D.
Entrance Porch -
Hallway -
Lounge - 3.61m x 4.70m (11'10 x 15'5) -
Dining Kitchen - 5.23m x 3.84m (17'2 x 12'7) -
Bedroom 1 - 3.66m x 3.63m (12'0 x 11'11) -
Bathroom -
Upper Landing -
Bedroom 2 - 4.45m x 3.89m (14'7 x 12'9) -
Wc Compartment -
Bedroom 3 - 4.45m x 3.66m (14'7 x 12'0) -
Specification includes: double glazing and gas central heating. Lies convenient for the primary school and local amenities. Wemyss Bay railway station offers a regular service to Glasgow which is ideal for commuters.
Family apartments comprise: Entrance Porch by UPVC double glazed door with windows to front, side and rear. A further single glazed door leads to the Hallway with inbuilt cupboard. The front facing Lounge features a marble fireplace and timber panelled flooring.
There is a rear facing Dining Kitchen with double glazed door leading to the rear garden and two rea windows. There are limed oak style units. timber work surfaces and splashback tiling. Appliances include: gas cooker, washing machine, tumble dryer and dishwasher. There is ample space for a dining table and chairs within this room.
The 1st double sized Bedroom is located on the ground floor and benefits from a bank of fitted mirrored wardrobes. The downstairs Bathroom with rear window offers a four piece suite comprising: pedestal wash hand basin, wc, bath with mixer shower and shower cubicle. There is a wall tiling.
Stairs lead to the Upper Landing with inbuilt cupboard and hatch to the loft. There are two further double sized Bedrooms with wardrobe and cupboard storage. The 2nd bedroom benefits from an Ensuite WC compartment with vanity wash hand basin and wc.
Viewing is advised for this detached family home. EPC = D.
Entrance Porch -
Hallway -
Lounge - 3.61m x 4.70m (11'10 x 15'5) -
Dining Kitchen - 5.23m x 3.84m (17'2 x 12'7) -
Bedroom 1 - 3.66m x 3.63m (12'0 x 11'11) -
Bathroom -
Upper Landing -
Bedroom 2 - 4.45m x 3.89m (14'7 x 12'9) -
Wc Compartment -
Bedroom 3 - 4.45m x 3.66m (14'7 x 12'0) -
