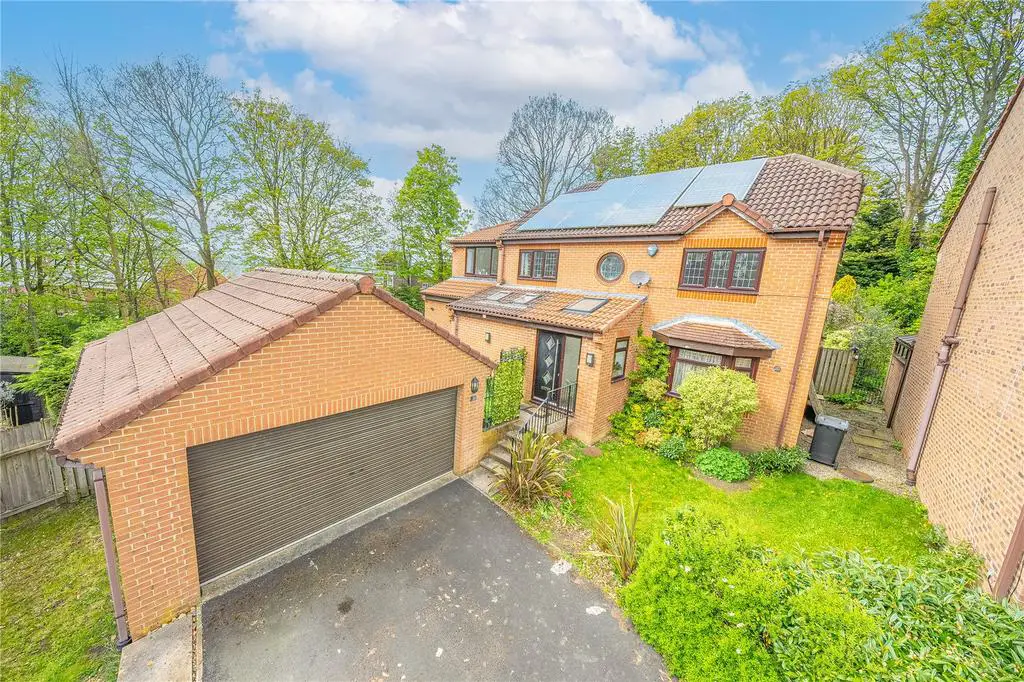
House For Sale £649,950
Situated in this quiet cul de sac on this most impressive corner plot with private lawned gardens, is this outstanding double storey extended four bedroom detached residence. Having been recently renovated by the current owners to an exceptional standard, this beautiful family home offers versatile accommodation and absolutely must be viewed to fully appreciate the size and quality of accommodation on offer.
The property which has recently installed PVCu double glazing, a gas central heating system and solid oak internal doors throughout, is accessed into the extended entrance porch with composite front entrance door. The porch gives access into the entrance hallway with engineered wooden flooring, under stair storage and stair case to the first floor. The well proportioned lounge, with engineered wooden flooring, has sliding patio doors leading into the conservatory. This is a lovely addition enjoying a private outlook over the rear garden with ceramic tiled flooring and French doors. Double doors lead off the lounge into the separate dining room, a spacious and versatile reception room. To the front is the breakfast kitchen, recently fitted with a beautiful range of base & wall storage units, granite work surfaces, ceramic tiling, integrated dishwasher, built in AEG oven & hob, housing for an American style fridge/freezer, ceiling inset spotlighting and two Velux skylights. To the side is the extended family room, a superb reception room of excellent proportions offering flexible living with engineered wooden flooring, a private outlook over the gardens and French doors to the rear. The utility room is a great space with a range of base & wall storage units, integrated fridge, plumbing for a washing machine and space for a dryer. Also to the ground floor is a modern guest w.c.
To the first floor is the extended master bedroom suite with a dressing area boasting a range of built in wardrobes, dressing table and laminate flooring. The bedroom itself is a spacious double room with a beautiful range of built in wardrobes providing excellent storage with drawer units. The luxury ensuite shower room has a modern three piece suite with a good size walk in shower, vanity units, chrome heated towel rail and fully tiled walls. Bedroom two is a further double with an additional range of built in wardrobes, drawer units and bedside cabinets. The second ensuite shower room has a three piece suite with shower cubicle, ceramic tiling and a porthole window. There are two further good size bedrooms with additional storage. The family bathroom has a three piece suite with bath & shower facilities, shower screen, vanity unit, chrome heated towel rail and ceiling inset spotlighting.
Outside is a driveway for three cars to the front leading to the detached double garage with pitched roof, light & power. The beautifully maintained gardens enjoy a woodland backdrop with well maintained lawns, well stocked flower beds, veg beds and patio.
The property is within easy reach of a wide range of excellent amenities including well regarded schools, good transport links including Horsforth train station, the shopping facilities at the Asda complex and indeed the leisure facilities at Cookridge Hall.
The property which has recently installed PVCu double glazing, a gas central heating system and solid oak internal doors throughout, is accessed into the extended entrance porch with composite front entrance door. The porch gives access into the entrance hallway with engineered wooden flooring, under stair storage and stair case to the first floor. The well proportioned lounge, with engineered wooden flooring, has sliding patio doors leading into the conservatory. This is a lovely addition enjoying a private outlook over the rear garden with ceramic tiled flooring and French doors. Double doors lead off the lounge into the separate dining room, a spacious and versatile reception room. To the front is the breakfast kitchen, recently fitted with a beautiful range of base & wall storage units, granite work surfaces, ceramic tiling, integrated dishwasher, built in AEG oven & hob, housing for an American style fridge/freezer, ceiling inset spotlighting and two Velux skylights. To the side is the extended family room, a superb reception room of excellent proportions offering flexible living with engineered wooden flooring, a private outlook over the gardens and French doors to the rear. The utility room is a great space with a range of base & wall storage units, integrated fridge, plumbing for a washing machine and space for a dryer. Also to the ground floor is a modern guest w.c.
To the first floor is the extended master bedroom suite with a dressing area boasting a range of built in wardrobes, dressing table and laminate flooring. The bedroom itself is a spacious double room with a beautiful range of built in wardrobes providing excellent storage with drawer units. The luxury ensuite shower room has a modern three piece suite with a good size walk in shower, vanity units, chrome heated towel rail and fully tiled walls. Bedroom two is a further double with an additional range of built in wardrobes, drawer units and bedside cabinets. The second ensuite shower room has a three piece suite with shower cubicle, ceramic tiling and a porthole window. There are two further good size bedrooms with additional storage. The family bathroom has a three piece suite with bath & shower facilities, shower screen, vanity unit, chrome heated towel rail and ceiling inset spotlighting.
Outside is a driveway for three cars to the front leading to the detached double garage with pitched roof, light & power. The beautifully maintained gardens enjoy a woodland backdrop with well maintained lawns, well stocked flower beds, veg beds and patio.
The property is within easy reach of a wide range of excellent amenities including well regarded schools, good transport links including Horsforth train station, the shopping facilities at the Asda complex and indeed the leisure facilities at Cookridge Hall.
