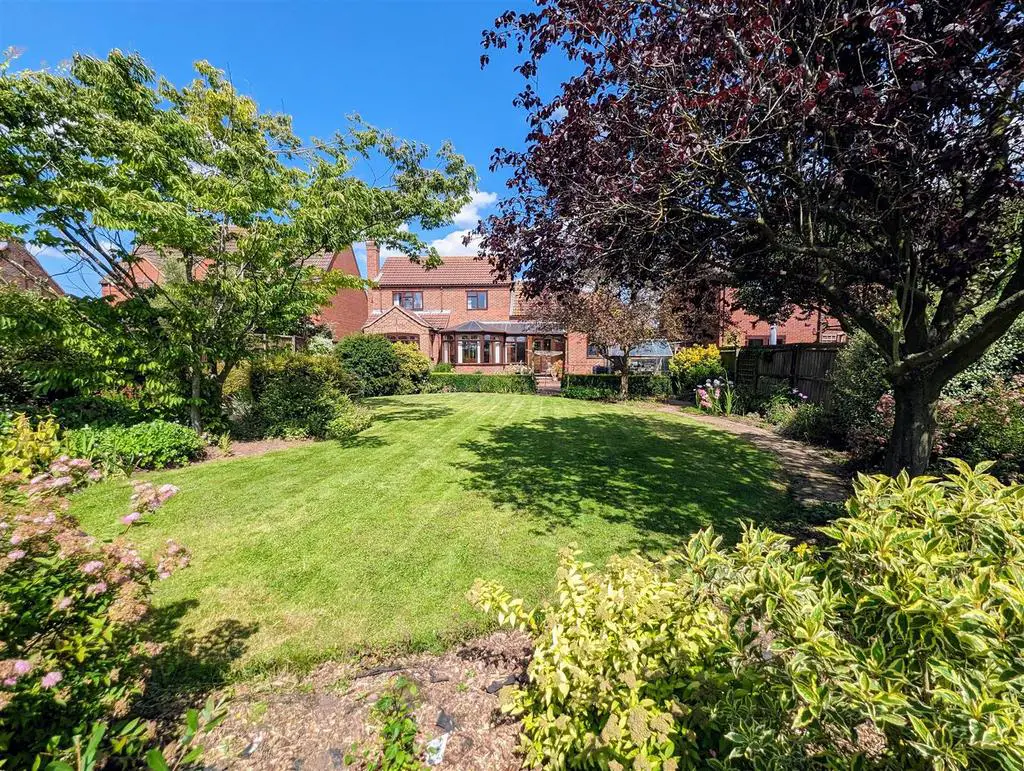
House For Sale £475,000
* ELEVATED POSITION WITH OPEN COUNTRY VIEWS * Brindles, is a delightful, individually built four bedroom detached family home, on high ground above the the highly sought-after village of Caunton with countryside views. This property was designed by the current owners, constructed by Rhodes builders in 1994 and sits on a plot of approximately 0.2 acres. The family has shared many happy times and enjoyed the beautiful cottage-style gardens that look out onto the open countryside. The property offers versatility with the master bedroom being located on the ground floor with an ensuite and a large store room on the first floor measuring over 19ft which could be easily converted into another bedroom subject to planning. The ground floor accommodation comprises a porch, entrance hall, lounge with a brick-built fireplace housing a log burner, dining area, conservatory, kitchen diner, bedroom one with an ensuite & dressing area, utility area, and a downstairs WC. The galleried landing gives access to three good sized bedrooms and a family bathroom. The property has oil fired heating, a private shared sewerage pump system & wooden double glazing. Outside the beautiful mature rear garden is mainly laid to lawn with a variety of trees, shrubs & bushes, a raised paved seating area, garden shed, and a greenhouse. The front has shrub borders and a large gravelled driveway providing parking for several vehicles and giving access to the large garage which measures over 20ft and has a high vaulted ceiling with a door leading to the workshop.
Location - Caunton is a small village that lies 6 miles northwest of the historic market town of Newark and is within catchment area of Southwell Minster School. Newark has a cinema, shops, and sports facilities in addition to a plethora of excellent pubs and restaurants. Ideal for commuting, for all its serenity and seclusion, Brindles has easy access to the A1, A17, and A46 for road links in all directions. Meanwhile, Newark Northgate station has a direct service to Londons Kings Cross and can be reached in 1 hour and 15 minutes.
Entrance Hall -
Lounge - 4.85m x 3.56m (15'11 x 11'8) - Into bay
Dining Area - 2.95m x 2.87m (9'8 x 9'5) -
Kitchen Diner - 3.94m x 2.82m (12'11 x 9'3) - max measurements
Utility Area - 1.91m x 1.73m (6'3 x 5'8) -
Conservatory - 5.77m x 3.02m (18'11 x 9'11) - max measmurements
Wc - 0.91m x 1.68m (3'0 x 5'6) -
Bedroom One - 4.27m x 3.56m (14'0 x 11'8) - Into bay
Ensuite - 1.65m x 1.63m (5'5 x 5'4) -
Dressing Area - 1.93m x 1.65m (6'4 x 5'5) -
First Floor -
Bedroom Two - 4.19m x 3.00m (13'9 x 9'10) - max measurements
Bedroom Three - 3.56m x 3.43m (11'8 x 11'3) - max measurements
Bedroom Four - 3.00m x 2.54m (9'10 x 8'4) -
Bathroom - 2.64m x 1.91m (8'8 x 6'3) -
Store Room - 5.79m x 2.84m (19' x 9'4) -
Garage - 6.17m x 2.77m (20'3 x 9'1) -
Workshop - 2.82m x 2.77m (9'3 x 9'1) -
Location - Caunton is a small village that lies 6 miles northwest of the historic market town of Newark and is within catchment area of Southwell Minster School. Newark has a cinema, shops, and sports facilities in addition to a plethora of excellent pubs and restaurants. Ideal for commuting, for all its serenity and seclusion, Brindles has easy access to the A1, A17, and A46 for road links in all directions. Meanwhile, Newark Northgate station has a direct service to Londons Kings Cross and can be reached in 1 hour and 15 minutes.
Entrance Hall -
Lounge - 4.85m x 3.56m (15'11 x 11'8) - Into bay
Dining Area - 2.95m x 2.87m (9'8 x 9'5) -
Kitchen Diner - 3.94m x 2.82m (12'11 x 9'3) - max measurements
Utility Area - 1.91m x 1.73m (6'3 x 5'8) -
Conservatory - 5.77m x 3.02m (18'11 x 9'11) - max measmurements
Wc - 0.91m x 1.68m (3'0 x 5'6) -
Bedroom One - 4.27m x 3.56m (14'0 x 11'8) - Into bay
Ensuite - 1.65m x 1.63m (5'5 x 5'4) -
Dressing Area - 1.93m x 1.65m (6'4 x 5'5) -
First Floor -
Bedroom Two - 4.19m x 3.00m (13'9 x 9'10) - max measurements
Bedroom Three - 3.56m x 3.43m (11'8 x 11'3) - max measurements
Bedroom Four - 3.00m x 2.54m (9'10 x 8'4) -
Bathroom - 2.64m x 1.91m (8'8 x 6'3) -
Store Room - 5.79m x 2.84m (19' x 9'4) -
Garage - 6.17m x 2.77m (20'3 x 9'1) -
Workshop - 2.82m x 2.77m (9'3 x 9'1) -
