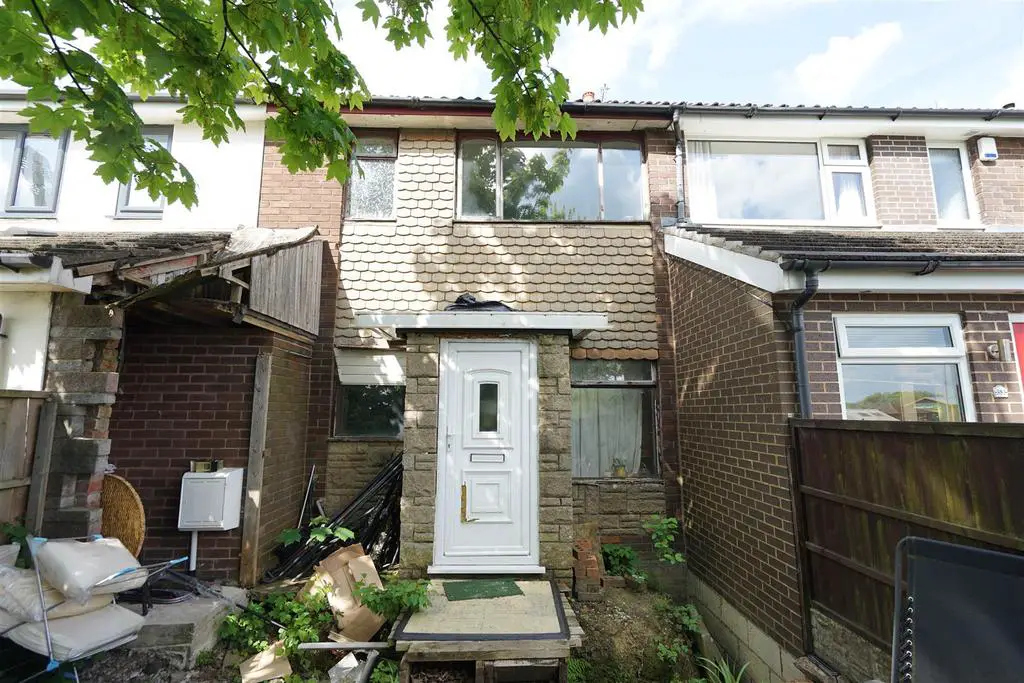
House For Sale £90,000
This property is for sale by the Modern Method of Auction, meaning the buyer and seller are to Complete within 56 days (the "Reservation Period"). Interested parties personal data will be shared with the Auctioneer (iamsold).
If considering buying with a mortgage, inspect and consider the property carefully with your lender before bidding.
A Buyer Information Pack is provided. The buyer will pay £300.00 including VAT for this pack which you must view before bidding.
The buyer signs a Reservation Agreement and makes payment of a non-refundable Reservation Fee of 4.50% of the purchase price including VAT, subject to a minimum of £6,600.00 including VAT. This is paid to reserve the property to the buyer during the Reservation Period and is paid in addition to the purchase price. This is considered within calculations for Stamp Duty Land Tax.
Services may be recommended by the Agent or Auctioneer in which they will receive payment from the service provider if the service is taken. Payment varies but will be no more than £450.00. These services are optional
Three bedroom mid townhouse requiring full renovation. ideally located for local amenities shops, schools and transport links, the property comprises porch, dining area, kitchen area, lounge, three bedrooms and bathroom. Outside there are gardens to the front and rear and the property is sold with vacant possession. Viewing via Redman Casey
Porch - UPVC double glazed entrance door, door to:
Dining Area - 2.56m x 2.52m (8'5" x 8'3") - Window to front, open plan to Lounge, door to:
Kitchen - 2.87m x 2.07m (9'5" x 6'9") - Base and eye level cupboards with round edged worktops, stainless steel sink unit with single drainer with tiled splashbacks, window to front.
Lounge - 3.96m x 4.70m (13'0" x 15'5") - Window to rear, built-in under-stairs storage cupboard, stairs, french doors to garden, door.
Landing - Door to:
Bedroom 1 - 3.81m x 3.00m (12'6" x 9'10") - Window to front.
Bedroom 2 - 3.02m x 2.57m (9'11" x 8'5") - Window to rear.
Bedroom 3 - 2.12m x 2.07m (6'11" x 6'9") - Window to rear.
Bathroom - Fitted with three piece coloured suite comprising panelled bath, pedestal wash hand basin and low-level WC, full height ceramic tiling to two walls, frosted window to front.
Outside - Front garden, paved pathway with mature tree and shrub borders, enclosed by timber fencing to sides.
Rear garden, enclosed by timber fencing to rear and sides, concrete patio, metal shed.
If considering buying with a mortgage, inspect and consider the property carefully with your lender before bidding.
A Buyer Information Pack is provided. The buyer will pay £300.00 including VAT for this pack which you must view before bidding.
The buyer signs a Reservation Agreement and makes payment of a non-refundable Reservation Fee of 4.50% of the purchase price including VAT, subject to a minimum of £6,600.00 including VAT. This is paid to reserve the property to the buyer during the Reservation Period and is paid in addition to the purchase price. This is considered within calculations for Stamp Duty Land Tax.
Services may be recommended by the Agent or Auctioneer in which they will receive payment from the service provider if the service is taken. Payment varies but will be no more than £450.00. These services are optional
Three bedroom mid townhouse requiring full renovation. ideally located for local amenities shops, schools and transport links, the property comprises porch, dining area, kitchen area, lounge, three bedrooms and bathroom. Outside there are gardens to the front and rear and the property is sold with vacant possession. Viewing via Redman Casey
Porch - UPVC double glazed entrance door, door to:
Dining Area - 2.56m x 2.52m (8'5" x 8'3") - Window to front, open plan to Lounge, door to:
Kitchen - 2.87m x 2.07m (9'5" x 6'9") - Base and eye level cupboards with round edged worktops, stainless steel sink unit with single drainer with tiled splashbacks, window to front.
Lounge - 3.96m x 4.70m (13'0" x 15'5") - Window to rear, built-in under-stairs storage cupboard, stairs, french doors to garden, door.
Landing - Door to:
Bedroom 1 - 3.81m x 3.00m (12'6" x 9'10") - Window to front.
Bedroom 2 - 3.02m x 2.57m (9'11" x 8'5") - Window to rear.
Bedroom 3 - 2.12m x 2.07m (6'11" x 6'9") - Window to rear.
Bathroom - Fitted with three piece coloured suite comprising panelled bath, pedestal wash hand basin and low-level WC, full height ceramic tiling to two walls, frosted window to front.
Outside - Front garden, paved pathway with mature tree and shrub borders, enclosed by timber fencing to sides.
Rear garden, enclosed by timber fencing to rear and sides, concrete patio, metal shed.
