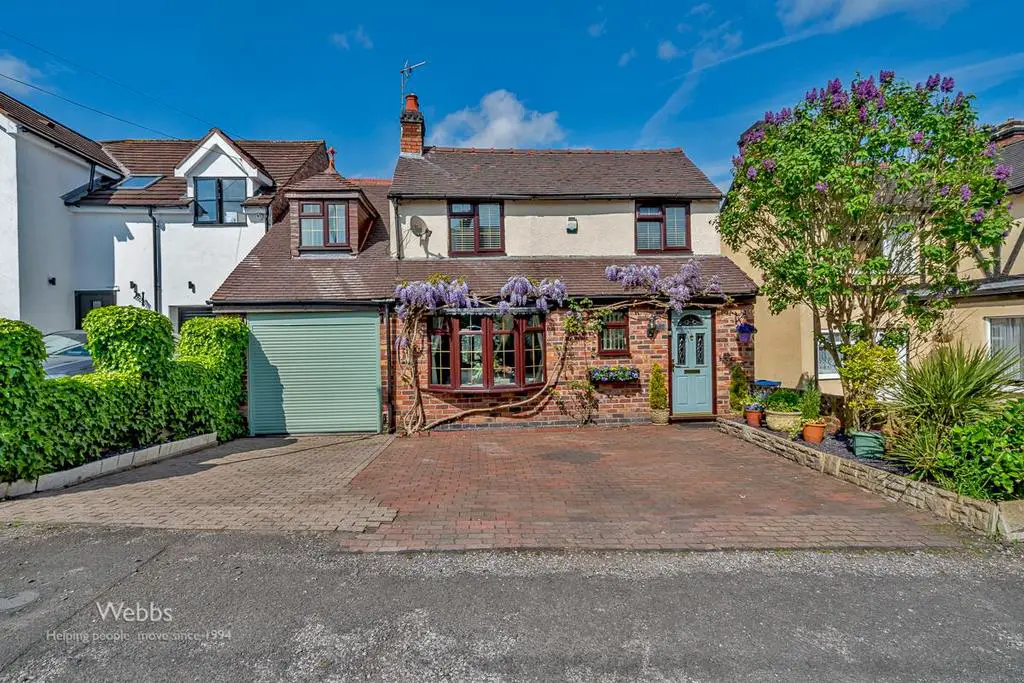
House For Sale £325,000
* WOW * SIMPLY STUNNING * DETACHED COTTAGE * INTERNAL VIEWING IS ESSENTIAL *
DECEPTIVELY SPACIOUS * EXTENDED FAMILY HOME * RECEPTION HALLWAY * GENEROUS LOUNGE DINER * DINING ROOM * BREAKFAST KITCHEN * SUN ROOM * UTILITY ROOM * GUEST WC * FOUR SPACIOUS BEDROOMS * FABULOUS FAMILY BATHROOM * GARAGE * AMPLE PRIVATE DRIVEWAY * GENEROUS REAR GARDEN *
Webb's Estate Agents are proud to offer this outstanding family home, situated in a popular location, being close to all local amenities, shops and schools, offering spacious and diverse accommodation. Briefly comprising: reception hallway, lounge, dining room, breakfast kitchen, sunroom, utility room and guest WC. On the first floor, the landing leads to a spacious family bathroom and four bedrooms. Externally there is a private driveway for several vehicles, a garage and a generous rear garden.
Porch -
Hallway -
Lounge - 4.502m x 3.368m (14'9" x 11'0") -
Dining Room - 4.144m x 2.929m (13'7" x 9'7") -
Kitchen - 4.163m x 3.005m (13'7" x 9'10") -
Conservatory - 5.956m x 2.774m (19'6" x 9'1") -
Utlilty Room - 2.622m x 2.420m (8'7" x 7'11") -
Guest Wc -
Landing -
Bedroom One - 7.267m x 2.449m (23'10" x 8'0") -
Bedroom Two - 3.355m x 3.373m (11'0" x 11'0") -
Bedroom Three - 2.911m x 2.380m (9'6" x 7'9") -
Bedroom Four - 2.911m x 2.380m (9'6" x 7'9") -
Bathroom - 3.320m x 1.933m (10'10" x 6'4") -
Garage - 9.139m x 2.473m (29'11" x 8'1") -
DECEPTIVELY SPACIOUS * EXTENDED FAMILY HOME * RECEPTION HALLWAY * GENEROUS LOUNGE DINER * DINING ROOM * BREAKFAST KITCHEN * SUN ROOM * UTILITY ROOM * GUEST WC * FOUR SPACIOUS BEDROOMS * FABULOUS FAMILY BATHROOM * GARAGE * AMPLE PRIVATE DRIVEWAY * GENEROUS REAR GARDEN *
Webb's Estate Agents are proud to offer this outstanding family home, situated in a popular location, being close to all local amenities, shops and schools, offering spacious and diverse accommodation. Briefly comprising: reception hallway, lounge, dining room, breakfast kitchen, sunroom, utility room and guest WC. On the first floor, the landing leads to a spacious family bathroom and four bedrooms. Externally there is a private driveway for several vehicles, a garage and a generous rear garden.
Porch -
Hallway -
Lounge - 4.502m x 3.368m (14'9" x 11'0") -
Dining Room - 4.144m x 2.929m (13'7" x 9'7") -
Kitchen - 4.163m x 3.005m (13'7" x 9'10") -
Conservatory - 5.956m x 2.774m (19'6" x 9'1") -
Utlilty Room - 2.622m x 2.420m (8'7" x 7'11") -
Guest Wc -
Landing -
Bedroom One - 7.267m x 2.449m (23'10" x 8'0") -
Bedroom Two - 3.355m x 3.373m (11'0" x 11'0") -
Bedroom Three - 2.911m x 2.380m (9'6" x 7'9") -
Bedroom Four - 2.911m x 2.380m (9'6" x 7'9") -
Bathroom - 3.320m x 1.933m (10'10" x 6'4") -
Garage - 9.139m x 2.473m (29'11" x 8'1") -
