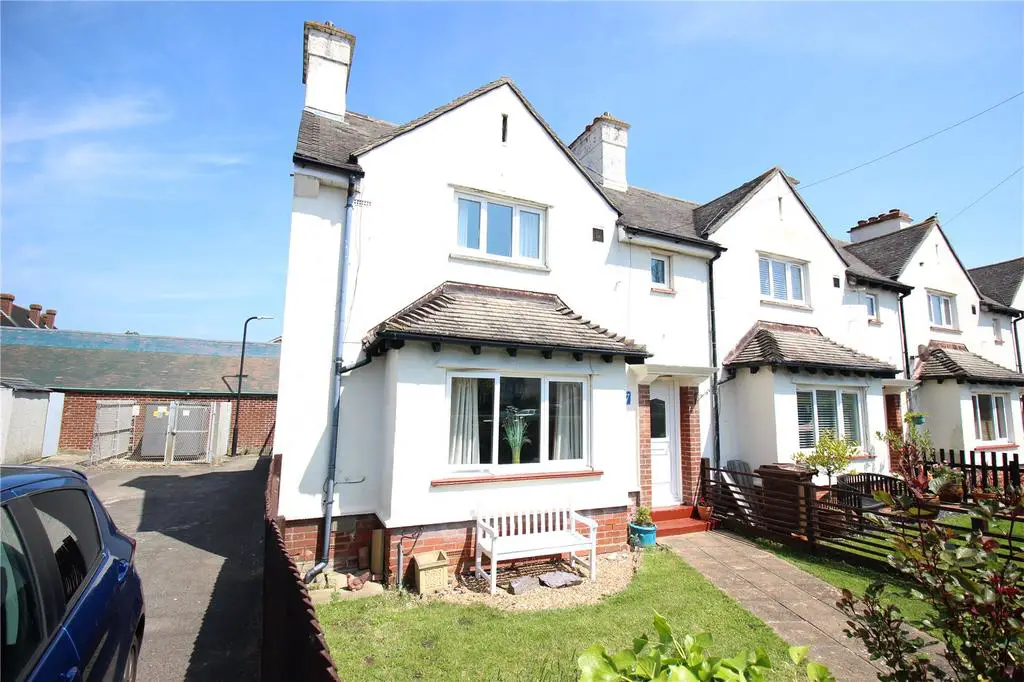
House For Sale £315,000
An opportunity to purchase a 1930's 2 bedroom end of terrace home situated moments from the beach and seafront. Originally married quarters for personnel at HMS Daedalus, these homes have been privately owned for some time. Falling in the conservation area keeps the uniformity and cottage like appearance of the buildings. No 7 sits alongside an area of drive which gives you off-road parking*. There is an additional parking space at the rear of the Kings Road and Richmond Road houses. The property offers 2 bedrooms on the 1st floor and an upstairs bathroom, a good size kitchen plus living room to the front. It is double glazed and gas central heated and there is a low maintenance courtyard garden. Amenities can be found at nearby Lee-on-the-Solent High Street which is a level walk away. The property is being offered for sale chain free.
The accommodation comprises:
Double glazed front door to:
Entrance Hall:
Upon entering you are greeted with stairs to the first floor accommodation and a further door leads into the:
Living Room: 14'3 x 10'7 (4.34m x 3.23m)
There is a double glazed bay window to the front elevation, a fitted gas coal-effect fire and an alcove storage cupboard. There is a radiator and a door leading to:
Kitchen/Breakfast Room: 18'10 x 8'4 (5.74m x 2.54m)
Comprising a refitted range of wall and base units with fitted wood-effect work surfaces. There is space for a slide-in cooker, plumbing and space for an automatic washing machine and further appliance space plus room for table and chairs. There is a built-in cupboard with folding door, two double glazed windows to the rear and a double glazed door leading out.
First Floor Landing:
A pleasant landing with a double glazed window to the rear and access to both bedrooms and the bathroom. There is access to loft space and the over stair cupboard.
Bedroom 1: 12'6 x 7'3 (3.81m x 2.21m)
With a double glazed window to the rear elevation, full wall of wardrobes (not included in the measurements) plus radiator.
Bedroom 2: 11'6 x 10'0 (3.50m x 3.05m)
With a double glazed window to the front elevation, radiator and fitted wardrobes.
Bathroom: 6'10 x 5'6 (2.08m x 1.68m)
Comprising of panel bath with folding shower screen and fitted shower, pedestal wash hand basin and WC, splashback tiling, fitted extractor fan and radiator.
Outside:
There is a pleasant frontage with a lawn and path to a front door set under a canopy. There is hedge screening, timber fencing and a pedestrian gate.
Rear Garden:
The property has a courtyard rear garden which benefits from a timber shed plus a further store room and outside tap. There is pedestrian access via a timber gate.
*To the side of the property is a drive which allows number 7 to park 2/3 cars. This is NOT owned by the vendor and access must be provided to the sub-station if required. There is an additional parking space behind the Richmond and Kings Road properties.
Service Charge: Approximately £300 pa to cover communal parking areas and the community gardens.
The accommodation comprises:
Double glazed front door to:
Entrance Hall:
Upon entering you are greeted with stairs to the first floor accommodation and a further door leads into the:
Living Room: 14'3 x 10'7 (4.34m x 3.23m)
There is a double glazed bay window to the front elevation, a fitted gas coal-effect fire and an alcove storage cupboard. There is a radiator and a door leading to:
Kitchen/Breakfast Room: 18'10 x 8'4 (5.74m x 2.54m)
Comprising a refitted range of wall and base units with fitted wood-effect work surfaces. There is space for a slide-in cooker, plumbing and space for an automatic washing machine and further appliance space plus room for table and chairs. There is a built-in cupboard with folding door, two double glazed windows to the rear and a double glazed door leading out.
First Floor Landing:
A pleasant landing with a double glazed window to the rear and access to both bedrooms and the bathroom. There is access to loft space and the over stair cupboard.
Bedroom 1: 12'6 x 7'3 (3.81m x 2.21m)
With a double glazed window to the rear elevation, full wall of wardrobes (not included in the measurements) plus radiator.
Bedroom 2: 11'6 x 10'0 (3.50m x 3.05m)
With a double glazed window to the front elevation, radiator and fitted wardrobes.
Bathroom: 6'10 x 5'6 (2.08m x 1.68m)
Comprising of panel bath with folding shower screen and fitted shower, pedestal wash hand basin and WC, splashback tiling, fitted extractor fan and radiator.
Outside:
There is a pleasant frontage with a lawn and path to a front door set under a canopy. There is hedge screening, timber fencing and a pedestrian gate.
Rear Garden:
The property has a courtyard rear garden which benefits from a timber shed plus a further store room and outside tap. There is pedestrian access via a timber gate.
*To the side of the property is a drive which allows number 7 to park 2/3 cars. This is NOT owned by the vendor and access must be provided to the sub-station if required. There is an additional parking space behind the Richmond and Kings Road properties.
Service Charge: Approximately £300 pa to cover communal parking areas and the community gardens.
