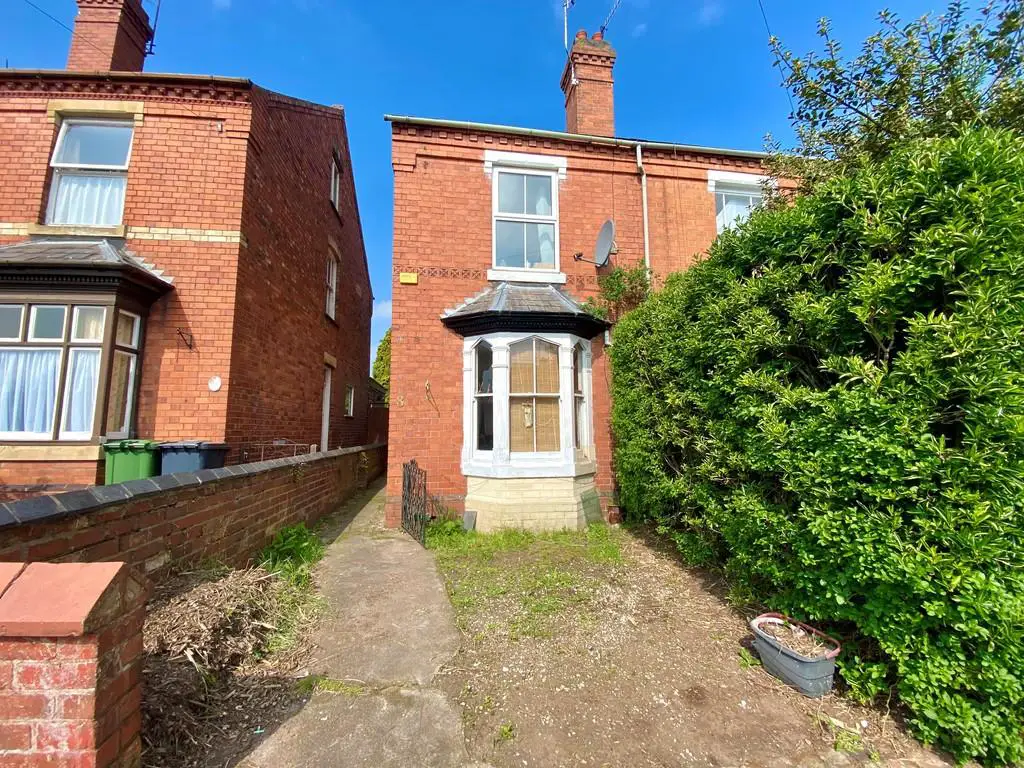
House For Sale £225,000
RECEPTION ROOM 13' 0" x 10' 9" (3.98m x 3.28m) An attractive and welcoming room at the front of the property.
There is an original fireplace with inset gas fire for cozy winter evenings and useful shelving to the chimney breast.
Watch the world go by from the built in window seat in the elegant sash bay window.
DINING ROOM 12' 6" x 10' 10" (3.83m x 3.32m) The dining room situated in the middle of the house has a window overlooking the rear garden. The spacious dining area lends itself perfectly to an evening of fine dining with classical proportions and refined detailing.
KITCHEN 12' 6" x 7' 0" (3.83m x 2.14m) The galley kitchen added as an extension at the rear of the property is fitted with modern sleek grey cabinets and complimentary charcoal work tops and brick tiling to splash back this contemporary space is light and stylish and perfectly situated next to the dining room and the outdoor patio for alfresco meals.
MASTER BEDROOM 12' 0" x 11' 5" (3.67m x 3.48m) The front bedroom
BEDROOM TWO 12' 7" x 8' 2" (3.86m x 2.49m) The smallest bedroom is neatly nestled at the rear of the property, this is a very good size single room and there is potential to extend into the "boiler room" an unused space next door.
ATTIC ROOM 16' 10" x 11' 11" (5.15m x 3.64m) The attic room is filled with natural light and lends itself well to a hideaway bedroom.
the white painted wooden floors and walls give this room a shabby chic style of its own.
BATHROOM The bathroom is currently downstairs however there is potential for a further shower room to be added to the first floor.
The bathroom suite comprises: low level WC, pedestal wash hand basin and fitted bath with shower over.
GARDEN The garden is a haven waiting to be discovered, currently laid to slabs and lawn the shade from the trees makes the perfect place for the summer house that is tucked away to the rear of the garden.
ENTRANCE HALL & LANDING The houses side entrance opens into a stunning hallway with original stair case and heritage features.
The first floor landing has a large window to the side elevation.
CELLAR The cellar door leads from the entrance hall down into a large dry cellar.
FIXTURES AND FITTINGS All carpets and curtains are included in the sale along with the summer house and kitchen appliances.
FREEHOLD We are informed that the property is freehold, this should be verified by your solicitor
FINER DETAILS The property benefits from gas central heating and double glazing.
Brintons park is a stones throw away, local amenities are within walking distance. The property is also in close proximity to Kidderminster hospital.
SERVICES All mains services are connected to the property
There is an original fireplace with inset gas fire for cozy winter evenings and useful shelving to the chimney breast.
Watch the world go by from the built in window seat in the elegant sash bay window.
DINING ROOM 12' 6" x 10' 10" (3.83m x 3.32m) The dining room situated in the middle of the house has a window overlooking the rear garden. The spacious dining area lends itself perfectly to an evening of fine dining with classical proportions and refined detailing.
KITCHEN 12' 6" x 7' 0" (3.83m x 2.14m) The galley kitchen added as an extension at the rear of the property is fitted with modern sleek grey cabinets and complimentary charcoal work tops and brick tiling to splash back this contemporary space is light and stylish and perfectly situated next to the dining room and the outdoor patio for alfresco meals.
MASTER BEDROOM 12' 0" x 11' 5" (3.67m x 3.48m) The front bedroom
BEDROOM TWO 12' 7" x 8' 2" (3.86m x 2.49m) The smallest bedroom is neatly nestled at the rear of the property, this is a very good size single room and there is potential to extend into the "boiler room" an unused space next door.
ATTIC ROOM 16' 10" x 11' 11" (5.15m x 3.64m) The attic room is filled with natural light and lends itself well to a hideaway bedroom.
the white painted wooden floors and walls give this room a shabby chic style of its own.
BATHROOM The bathroom is currently downstairs however there is potential for a further shower room to be added to the first floor.
The bathroom suite comprises: low level WC, pedestal wash hand basin and fitted bath with shower over.
GARDEN The garden is a haven waiting to be discovered, currently laid to slabs and lawn the shade from the trees makes the perfect place for the summer house that is tucked away to the rear of the garden.
ENTRANCE HALL & LANDING The houses side entrance opens into a stunning hallway with original stair case and heritage features.
The first floor landing has a large window to the side elevation.
CELLAR The cellar door leads from the entrance hall down into a large dry cellar.
FIXTURES AND FITTINGS All carpets and curtains are included in the sale along with the summer house and kitchen appliances.
FREEHOLD We are informed that the property is freehold, this should be verified by your solicitor
FINER DETAILS The property benefits from gas central heating and double glazing.
Brintons park is a stones throw away, local amenities are within walking distance. The property is also in close proximity to Kidderminster hospital.
SERVICES All mains services are connected to the property
