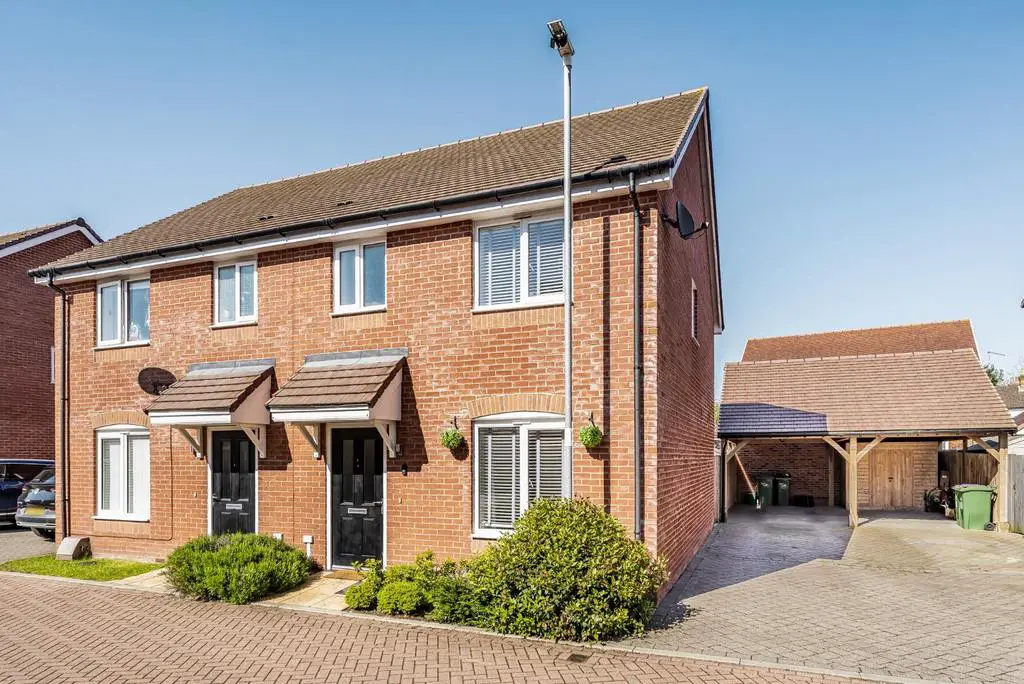
House For Sale £330,000
An immaculate well designed modern semi detached house.
Situated in the popular village of Sellindge, the property comprises entrance hall, cloakroom, kitchen/dining room, sitting room, bedroom with en suite shower room, two further bedrooms and bathroom. The enclosed rear garden is laid to lawn with paved patio and with the property also benefitting from gas central heating, double glazing and allocated parking with car barn.
Composite Casement Door - Through to:
Entrance Hall - Cloak cupboard housing consumer unit, stairs to first floor, radiator, continuation of the composite flooring throughout the ground floor, casement glazed door to:
Sitting Room - 4.24m x 3.73m (13'11 x 12'3) - Double glazed window to front with fitted blinds, radiator, TV aerial and telephone points.
Inner Lobby - Door to:
Downstairs Cloakroom - Low level WC, pedestal hand basin with localised tiling, extractor fan, radiator.
Kitchen/Dining Space - 4.72m x 3.07m (15'6 x 10'1) - High gloss finish to the cupboards and drawers with lighting under, double glazed french doors opening to the rear garden, window to rear, stainless steel 1 1/2 bowl sink unit with mixer tap and drainer unit, integrated slimline dishwasher and fridge/freezer, cupboard housing gas boiler, AEG stainless steel appliances; four ring gas hob with extractor hood and lighting above, eye level double oven, extractor fan, kick board and atmospheric lighting, under stairs storage cupboard.
First Floor: -
Landing - Loft access, doors to:
Bedroom One - 3.45m x 3.05m (11'4 x 10'0) - Double glazed window to front, radiator, built in mirror fronted wardrobes with sliding doors, door through to:
En Suite Shower Room - Double shower cubicle housing electric power shower, under floor heating, radiator, low level WC, wall mounted hand basin with localised tiling, double glazed window to front.
Bedroom Two - 2.64m x 3.33m (8'8 x 10'11) - Double glazed window to rear, radiator.
Bedroom Three - 3.53m x 2.03m (11'7 x 6'8) - Double glazed window to rear, radiator.
Bathroom - Modern white suite comprising panelled bath with mixer tap and mains shower over, glazed screen, low level WC, wall mounted hand basin with localised tiling, radiator, frosted double glazed window to side.
Open Fronted Car Barn - With brick paved driveway for two cars.
Outside - The rear garden is nicely enclosed with paving, lawn and timber garden shed.
Services - All main services are connected.
Tenure - Freehold.
Council Tax - Folkestone & Hythe District Council Band: D.
Situated in the popular village of Sellindge, the property comprises entrance hall, cloakroom, kitchen/dining room, sitting room, bedroom with en suite shower room, two further bedrooms and bathroom. The enclosed rear garden is laid to lawn with paved patio and with the property also benefitting from gas central heating, double glazing and allocated parking with car barn.
Composite Casement Door - Through to:
Entrance Hall - Cloak cupboard housing consumer unit, stairs to first floor, radiator, continuation of the composite flooring throughout the ground floor, casement glazed door to:
Sitting Room - 4.24m x 3.73m (13'11 x 12'3) - Double glazed window to front with fitted blinds, radiator, TV aerial and telephone points.
Inner Lobby - Door to:
Downstairs Cloakroom - Low level WC, pedestal hand basin with localised tiling, extractor fan, radiator.
Kitchen/Dining Space - 4.72m x 3.07m (15'6 x 10'1) - High gloss finish to the cupboards and drawers with lighting under, double glazed french doors opening to the rear garden, window to rear, stainless steel 1 1/2 bowl sink unit with mixer tap and drainer unit, integrated slimline dishwasher and fridge/freezer, cupboard housing gas boiler, AEG stainless steel appliances; four ring gas hob with extractor hood and lighting above, eye level double oven, extractor fan, kick board and atmospheric lighting, under stairs storage cupboard.
First Floor: -
Landing - Loft access, doors to:
Bedroom One - 3.45m x 3.05m (11'4 x 10'0) - Double glazed window to front, radiator, built in mirror fronted wardrobes with sliding doors, door through to:
En Suite Shower Room - Double shower cubicle housing electric power shower, under floor heating, radiator, low level WC, wall mounted hand basin with localised tiling, double glazed window to front.
Bedroom Two - 2.64m x 3.33m (8'8 x 10'11) - Double glazed window to rear, radiator.
Bedroom Three - 3.53m x 2.03m (11'7 x 6'8) - Double glazed window to rear, radiator.
Bathroom - Modern white suite comprising panelled bath with mixer tap and mains shower over, glazed screen, low level WC, wall mounted hand basin with localised tiling, radiator, frosted double glazed window to side.
Open Fronted Car Barn - With brick paved driveway for two cars.
Outside - The rear garden is nicely enclosed with paving, lawn and timber garden shed.
Services - All main services are connected.
Tenure - Freehold.
Council Tax - Folkestone & Hythe District Council Band: D.
