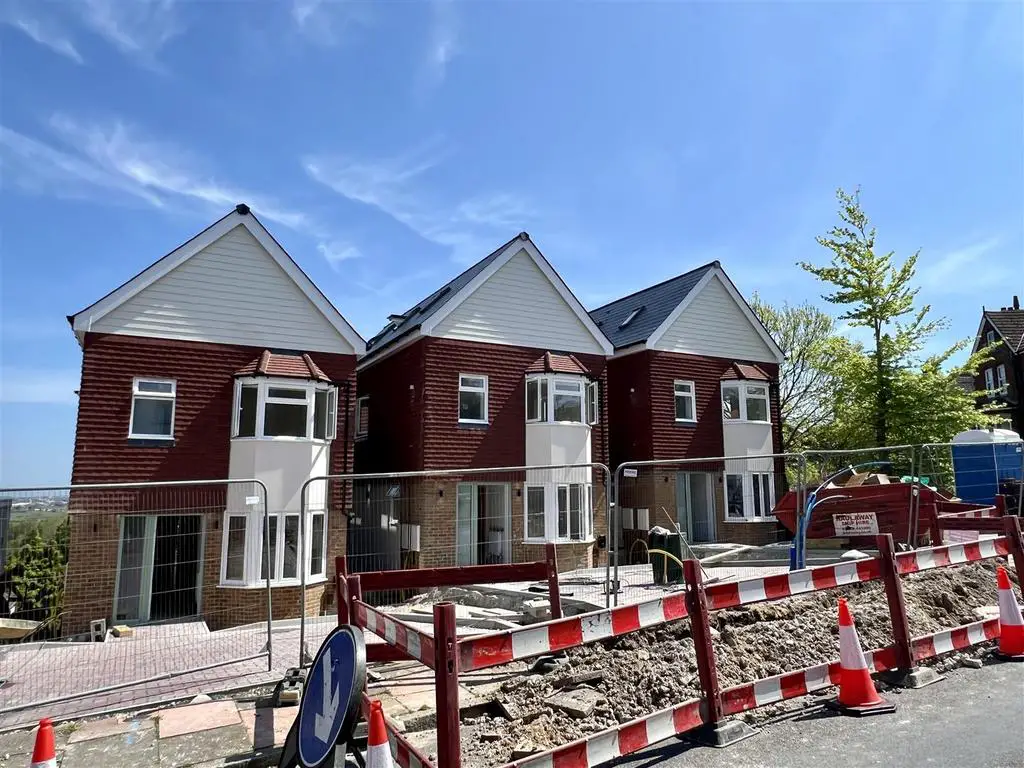
House For Sale £650,000
Far reaching views across Rodmill and towards the sea and Hastings beyond can be enjoyed from these magnificent newly built four bedroomed townhouses that have 10 Year Build Zone guarantees and solar panels to supplement energy usage. The quality kitchen/dining/living room is well equipped with integral appliances and opens onto a composite balcony with glass balustrade via bi fold doors and bedroom 2 is located below and complimented by en suite facilities. The master bedroom suite is on the top floor where the best views are enjoyed. This again has en suite, and the houses benefit from a luxurious family bathroom/wc, cloakroom and study. The rear gardens are laid to Indian sandstone patio and lawn with side access via bespoke metal stairs. An electric car charging point is included as standard and ample parking for at least two vehicles is arranged to the front with block paved driveways. The surrounding area of Old Town offers excellent schools, whilst the charming Motcombe Village including Waitrose supermarket is also just minutes away. Eastbourne town centre with its mainline railway station and picturesque seafront is approximately one mile distant.
Entrance - Frosted composite double glazed door to-
Entrance Hallway - Double glazed window to front aspect.
Cloakroom - Low level WC. Pedestal was hand basin. Radiator. Frosted double glazed window.
Study - Radiator. Double glazed window to front aspect.
Open Plan Kitchen/Dining/Living Room - Stylish units comprising sink unit with mixer tap and surrounding Quartz worktops with excessive range of units with soft closing drawers, matching wall cabinets and integrated appliances. Double glazed window to side aspect. Double glazed bi-fold doors to balcony affording excellent far reaching views.
Stairs To Lower Ground Floor -
Bedroom 2 - Radiator. Double glazed window to rear aspect. Double glazed bi-fold doors to rear garden. Door to understairs area.
En-Suite Shower Room/Wc - Large walk in shower cubicle with wall mounted shower. Low level WC. Pedestal wash hand basin. Tiled walls. Tiled flooring. Radiator.
Stairs From Ground To First Floor -
Bedroom 4 - Radiator. Built in wardrobe. Carpet. Double glazed window to front aspect.
Sitting Room/Bedroom 3 - Radiator. Carpet. Double glazed window to rear aspect. Double glazed door to Juliette balcony.
Luxury Bathroom/Wc - Panelled bath with mixer tap. Pedestal wash hand basin. Low level WC. Radiator. Underfloor heating. Part tiled walls. Double glazed window.
Stairs From First To Second Floor -
Master Bedroom - Radiator. Carpet. Double glazed windows to rear and side aspects. Impressive vaulted ceiling.
En-Suite Shower Room/Wc - Shower cubicle with wall mounted shower. Pedestal wash hand basin with mixer tap set in vanity unit. Low level WC. Radiator. Tiled flooring. Double glazed window.
Outside - There are landscaped rear gardens of lawn and Indian sandstone patio with side access via a bespoke metal staircase.
Parking - Block paved frontage with of street parking for at least two vehicles.
An electric car charging point is included.
Entrance - Frosted composite double glazed door to-
Entrance Hallway - Double glazed window to front aspect.
Cloakroom - Low level WC. Pedestal was hand basin. Radiator. Frosted double glazed window.
Study - Radiator. Double glazed window to front aspect.
Open Plan Kitchen/Dining/Living Room - Stylish units comprising sink unit with mixer tap and surrounding Quartz worktops with excessive range of units with soft closing drawers, matching wall cabinets and integrated appliances. Double glazed window to side aspect. Double glazed bi-fold doors to balcony affording excellent far reaching views.
Stairs To Lower Ground Floor -
Bedroom 2 - Radiator. Double glazed window to rear aspect. Double glazed bi-fold doors to rear garden. Door to understairs area.
En-Suite Shower Room/Wc - Large walk in shower cubicle with wall mounted shower. Low level WC. Pedestal wash hand basin. Tiled walls. Tiled flooring. Radiator.
Stairs From Ground To First Floor -
Bedroom 4 - Radiator. Built in wardrobe. Carpet. Double glazed window to front aspect.
Sitting Room/Bedroom 3 - Radiator. Carpet. Double glazed window to rear aspect. Double glazed door to Juliette balcony.
Luxury Bathroom/Wc - Panelled bath with mixer tap. Pedestal wash hand basin. Low level WC. Radiator. Underfloor heating. Part tiled walls. Double glazed window.
Stairs From First To Second Floor -
Master Bedroom - Radiator. Carpet. Double glazed windows to rear and side aspects. Impressive vaulted ceiling.
En-Suite Shower Room/Wc - Shower cubicle with wall mounted shower. Pedestal wash hand basin with mixer tap set in vanity unit. Low level WC. Radiator. Tiled flooring. Double glazed window.
Outside - There are landscaped rear gardens of lawn and Indian sandstone patio with side access via a bespoke metal staircase.
Parking - Block paved frontage with of street parking for at least two vehicles.
An electric car charging point is included.
