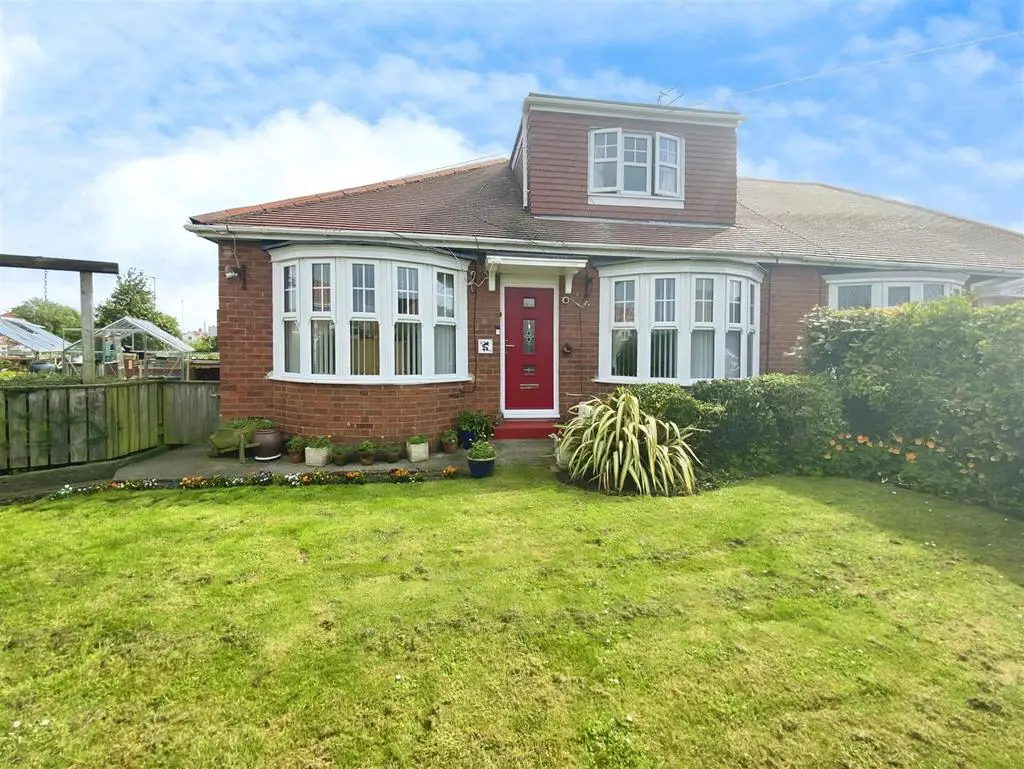
House For Sale £315,000
This semi-detached home, located just a few minutes' walk from Harton Village, offers spacious living areas for those seeking more space. Positioned on a corner plot, it features gardens on three sides and includes a detached garage with a driveway. Inside, the rooms are generously sized and well-lit. The master bedroom boasts an en-suite, while the dining room connects openly to the kitchen diner. With four double bedrooms, there's plenty of space for everyone.
Situated in a highly desirable area, this home is within the catchment area of Harton Academy and is near St Gregory's and Harton Primary schools. Harton Village Nursery is also conveniently close by. The beautiful coastline is just a short drive away, and St Peter's church is easily accessible. Enjoy the charm of village life with its quaint shops and welcoming atmosphere.
Vestibule - Composite front door and part glazed door to hallway
Entrance Hallway - Spacious storage cupboard..
Lounge - 3.6 x 4.5 (into bay) (11'9" x 14'9" (into bay)) - Lovely light and airy lounge with feature wall, wall mounted fire and bay window. There are double doors leading to the dining room.
Dining Room - 4 x 4 (13'1" x 13'1") - The dining room is spacious and leads to the kitchen/diner with an open plan aspect.
Kitchen/Diner - 6.6 x 3.5 (21'7" x 11'5") - The generously proportioned kitchen diner is complimented by an array of wall and base units in a cream matt finish with contrasting work surfaces. There is a gas hob , built in oven and microwave, integrated dishwasher, integrated washing machine and wine cooler.
Master Bedroom - 3.8 x 3.5 (12'5" x 11'5") - Spacious double bedroom with built in wardrobes for extra storage and en-suite shower room. Lovely front facing aspect.
En Suite - En suite with shower cubicle, low level wc and wash hand basin , heated chrome towel rail.
Bedroom Two - 2.6 x 3.7 (8'6" x 12'1") - Double bedroom with rear facing aspect.
Bathroom - Three piece suite comprising of a shower enclosure with waterfall shower, vanity wash hand basin and low level wc set in a vanity unit.
First Floor -
Bedroom Three - 3 x 2.4 (9'10" x 7'10") - Double bedroom with storage closets.
Bedroom Four - 3.5 x 2.5 (11'5" x 8'2") - Spacious double bedroom.
External - This fabulous size home sits on a generous plot with gardens to three sides and a detached garage and driveway. The front garden is bordered by a mature hedge giving privacy , there is a handy gate leading to the side garden which has ample room for greenhouses or to create a patio area. To the rear there is an enclosed garden with storage shed which has an electrical supply and lighting.
Garage - Detached garage with driveway.
Situated in a highly desirable area, this home is within the catchment area of Harton Academy and is near St Gregory's and Harton Primary schools. Harton Village Nursery is also conveniently close by. The beautiful coastline is just a short drive away, and St Peter's church is easily accessible. Enjoy the charm of village life with its quaint shops and welcoming atmosphere.
Vestibule - Composite front door and part glazed door to hallway
Entrance Hallway - Spacious storage cupboard..
Lounge - 3.6 x 4.5 (into bay) (11'9" x 14'9" (into bay)) - Lovely light and airy lounge with feature wall, wall mounted fire and bay window. There are double doors leading to the dining room.
Dining Room - 4 x 4 (13'1" x 13'1") - The dining room is spacious and leads to the kitchen/diner with an open plan aspect.
Kitchen/Diner - 6.6 x 3.5 (21'7" x 11'5") - The generously proportioned kitchen diner is complimented by an array of wall and base units in a cream matt finish with contrasting work surfaces. There is a gas hob , built in oven and microwave, integrated dishwasher, integrated washing machine and wine cooler.
Master Bedroom - 3.8 x 3.5 (12'5" x 11'5") - Spacious double bedroom with built in wardrobes for extra storage and en-suite shower room. Lovely front facing aspect.
En Suite - En suite with shower cubicle, low level wc and wash hand basin , heated chrome towel rail.
Bedroom Two - 2.6 x 3.7 (8'6" x 12'1") - Double bedroom with rear facing aspect.
Bathroom - Three piece suite comprising of a shower enclosure with waterfall shower, vanity wash hand basin and low level wc set in a vanity unit.
First Floor -
Bedroom Three - 3 x 2.4 (9'10" x 7'10") - Double bedroom with storage closets.
Bedroom Four - 3.5 x 2.5 (11'5" x 8'2") - Spacious double bedroom.
External - This fabulous size home sits on a generous plot with gardens to three sides and a detached garage and driveway. The front garden is bordered by a mature hedge giving privacy , there is a handy gate leading to the side garden which has ample room for greenhouses or to create a patio area. To the rear there is an enclosed garden with storage shed which has an electrical supply and lighting.
Garage - Detached garage with driveway.
