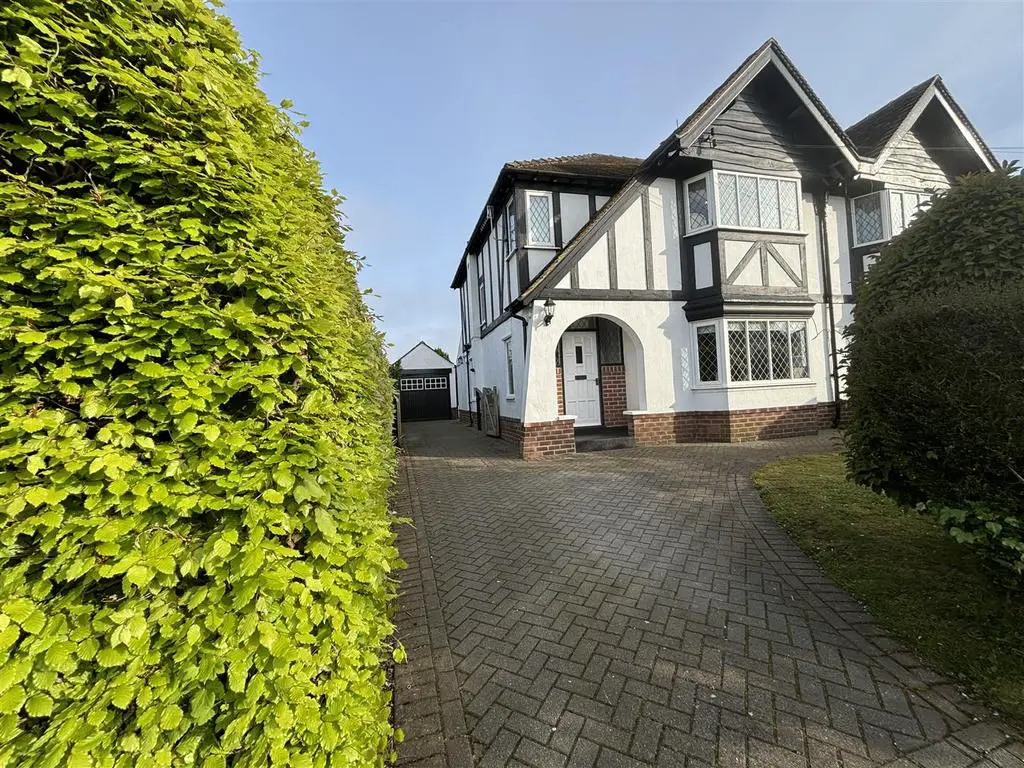
House For Sale £350,000
CPH are delighted to be presenting to the market this CHARACTERFUL, TUDOR STYLE, THREE BEDROOM, family home with TWO RECEPTION ROOMS plus an OPEN PLAN KITCHEN/DINER/FAMILY ROOM, GARAGE/WORKSHOP, AMPLE OFF-STREET PARKING and GENEROUS LAWNED GARDENS. The property is set within a CUL-DE-SAC in Scarborough's ever popular NEWBY AREA and is well placed for a choice of popular schools.
The property itself briefly comprises on the ground floor; entrance porch and hallway, a generous bay fronted lounge with a log burner and an open plan kitchen/diner/family room complete with log burner and double patio doors providing access to the rear gardens. To the first floor lies a landing, a bay fronted master bedroom, a double bedroom, further single bedroom and a three-piece bathroom suite with separate w/c. Externally, to the front of the property lies a block paved drive which provides off-street parking and access to the garage. To the rear of the property lies a generous lawned garden with fenced boundaries and two paved seating areas.
Being located in Newby this well presented home offers excellent access to an abundance of amenities including supermarket, library, doctors surgery, a choice of junior and secondary schools, two colleges, Scarborough hospital plus is also on a regular bus route into the town making this an excellent all round family home.
EARLY INTERNAL VIEWING cannot be recommended highly enough to fully appreciate the space, setting and character on offer. To arrange a viewing, please contact CPH today on[use Contact Agent Button] or visit our website
Accommodation -
Ground Floor -
Storm Porch -
Entrance Hall -
Living Room - 4.6 x 4.0 max (15'1" x 13'1" max) -
Sitting Room/Dining Room - 6.5 x 4.1 max (21'3" x 13'5" max) -
Kitchen - 3.2 x 1.8 max (10'5" x 5'10" max) -
First Floor -
Landing -
Bedroom 1 - 4.5 x 4.0 max (14'9" x 13'1" max) -
Bedroom 2 - 4.0 x 4.0 max (13'1" x 13'1" max) -
Bedroom 3 - 2.2 x 2.5 max (7'2" x 8'2" max) -
Bathroom - 2.4 x 2.0 max (7'10" x 6'6" max) -
W/C - 0.9 x 1.5 max (2'11" x 4'11" max) -
Externally - To the front of the property lies off-street parking for up to 3/4 vehicles and a front garden laid mainly to lawn. To the rear of the property lies a generous rear garden laid mainly to lawn with 2x paved seating areas and a single detached garage with power.
Details Prepared - AB070524
The property itself briefly comprises on the ground floor; entrance porch and hallway, a generous bay fronted lounge with a log burner and an open plan kitchen/diner/family room complete with log burner and double patio doors providing access to the rear gardens. To the first floor lies a landing, a bay fronted master bedroom, a double bedroom, further single bedroom and a three-piece bathroom suite with separate w/c. Externally, to the front of the property lies a block paved drive which provides off-street parking and access to the garage. To the rear of the property lies a generous lawned garden with fenced boundaries and two paved seating areas.
Being located in Newby this well presented home offers excellent access to an abundance of amenities including supermarket, library, doctors surgery, a choice of junior and secondary schools, two colleges, Scarborough hospital plus is also on a regular bus route into the town making this an excellent all round family home.
EARLY INTERNAL VIEWING cannot be recommended highly enough to fully appreciate the space, setting and character on offer. To arrange a viewing, please contact CPH today on[use Contact Agent Button] or visit our website
Accommodation -
Ground Floor -
Storm Porch -
Entrance Hall -
Living Room - 4.6 x 4.0 max (15'1" x 13'1" max) -
Sitting Room/Dining Room - 6.5 x 4.1 max (21'3" x 13'5" max) -
Kitchen - 3.2 x 1.8 max (10'5" x 5'10" max) -
First Floor -
Landing -
Bedroom 1 - 4.5 x 4.0 max (14'9" x 13'1" max) -
Bedroom 2 - 4.0 x 4.0 max (13'1" x 13'1" max) -
Bedroom 3 - 2.2 x 2.5 max (7'2" x 8'2" max) -
Bathroom - 2.4 x 2.0 max (7'10" x 6'6" max) -
W/C - 0.9 x 1.5 max (2'11" x 4'11" max) -
Externally - To the front of the property lies off-street parking for up to 3/4 vehicles and a front garden laid mainly to lawn. To the rear of the property lies a generous rear garden laid mainly to lawn with 2x paved seating areas and a single detached garage with power.
Details Prepared - AB070524
