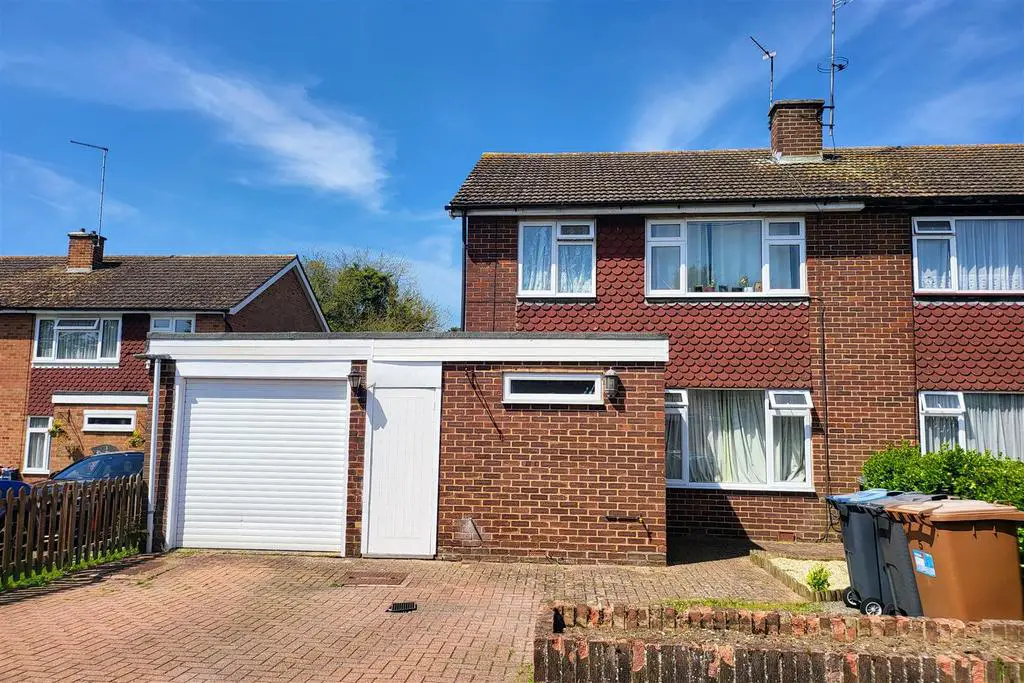
House For Sale £450,000
In need of refurbishment and being sold with NO UPPER CHAIN involvement, this 3 bedroom semi-detached house is in an popular cul-de-sac location within walking distance of the village High Street amenities and Puckeridge's excellent schools. The large rear garden backs on to a field and incorporates and large brick outbuilding, whilst accommodation comprises: hallway, cloakroom, lounge, living room, kitchen/diner, 3 bedrooms and first floor bathroom. There is a brick paved driveway, wide single garage, gas central heating to radiators and double glazing.
Hallway - Staircase to first floor with understairs storage cupboard. Radiator. Personal access door to Garage. Radiator. Part glazed doors to Lounge, Kitchen and Living Room. Door to:
Cloakroom - Wash hand basin and WC. uPVC double glazed obscure horizontal window. Radiator.
Lounge - 4.14m x 3.56m including chimney breast (13'7 x 11' - uPVC double glazed windows to front. Radiator. Wooden boarded floor. Brick feature open fireplace.
Living Room - 6.30m x 3.35m (20'8 x 11'0) - Double glazed sliding patio doors to rear garden. 2 radiators. Part glazed door from hall.
Kitchen / Breakfast Room - 5.49m x 3.25m narrowing to 2.13m (18'0 x 10'8 narr - Double glazed sliding patio doors to rear garden. Fitted wall and base units. Work surfaces incorporating one and a half bowl sink unit. Wall-mounted 'Worcester Greenstar' gas fired boiler. Plumbing for washing machine and dishwasher. Recess for cooker with extractor hood above. Multi-pane door from hall. Recess for fridge/freezer. Radiator. Ceramic tiled floor.
First Floor Landing - uPVC double glazed door to side. Access hatch to boarded loft with light. Double doors to recessed airing cupboard housing hot water cylinder.
Bedroom One - 3.53m x 2.44m + wardrobes (11'7 x 8'0 + wardrobes) - uPVC double glazed windows to front. Radiator. Range of fitted double wardrobes to one wall.
Bedroom Two - 3.66m x 2.92m including cupboard (12'0 x 9'7 inclu - uPVC double galzed window to rear. Radiator. Built-in double wardrobe cupboard.
Bedroom Three - 2.57m x 2.39m (8'5 x 7'10) - uPVC double glazed window to front. Radiator.
Bathroom - 2.44m x 1.65m (8'0 x 5'5 ) - Bath with electric 'Triton' shower above and hand shower attachment, WC and wash hand basin with cupboard under. uPVC double glazed obscure window. Radiator.
Outside -
Front Garden & Driveway - Brick paved driveway parking for 2 cars. Personal access door into Garage.
Garage - 5.18m x 3.56m (17'0 x 11'8) - Electric roller door. Power and light connected. Personal access door to front.
Large Rear Garden - An excellent size garden, backing on to fields. Areas of lawn, patio area, flower and shrub beds. Large detached brick outbuilding to rear.
Agents Note - All mains services are connected with mains water, sewerage, electricity and gas central heating to radiators.
Broadband & mobile phone coverage can be checked at
Hallway - Staircase to first floor with understairs storage cupboard. Radiator. Personal access door to Garage. Radiator. Part glazed doors to Lounge, Kitchen and Living Room. Door to:
Cloakroom - Wash hand basin and WC. uPVC double glazed obscure horizontal window. Radiator.
Lounge - 4.14m x 3.56m including chimney breast (13'7 x 11' - uPVC double glazed windows to front. Radiator. Wooden boarded floor. Brick feature open fireplace.
Living Room - 6.30m x 3.35m (20'8 x 11'0) - Double glazed sliding patio doors to rear garden. 2 radiators. Part glazed door from hall.
Kitchen / Breakfast Room - 5.49m x 3.25m narrowing to 2.13m (18'0 x 10'8 narr - Double glazed sliding patio doors to rear garden. Fitted wall and base units. Work surfaces incorporating one and a half bowl sink unit. Wall-mounted 'Worcester Greenstar' gas fired boiler. Plumbing for washing machine and dishwasher. Recess for cooker with extractor hood above. Multi-pane door from hall. Recess for fridge/freezer. Radiator. Ceramic tiled floor.
First Floor Landing - uPVC double glazed door to side. Access hatch to boarded loft with light. Double doors to recessed airing cupboard housing hot water cylinder.
Bedroom One - 3.53m x 2.44m + wardrobes (11'7 x 8'0 + wardrobes) - uPVC double glazed windows to front. Radiator. Range of fitted double wardrobes to one wall.
Bedroom Two - 3.66m x 2.92m including cupboard (12'0 x 9'7 inclu - uPVC double galzed window to rear. Radiator. Built-in double wardrobe cupboard.
Bedroom Three - 2.57m x 2.39m (8'5 x 7'10) - uPVC double glazed window to front. Radiator.
Bathroom - 2.44m x 1.65m (8'0 x 5'5 ) - Bath with electric 'Triton' shower above and hand shower attachment, WC and wash hand basin with cupboard under. uPVC double glazed obscure window. Radiator.
Outside -
Front Garden & Driveway - Brick paved driveway parking for 2 cars. Personal access door into Garage.
Garage - 5.18m x 3.56m (17'0 x 11'8) - Electric roller door. Power and light connected. Personal access door to front.
Large Rear Garden - An excellent size garden, backing on to fields. Areas of lawn, patio area, flower and shrub beds. Large detached brick outbuilding to rear.
Agents Note - All mains services are connected with mains water, sewerage, electricity and gas central heating to radiators.
Broadband & mobile phone coverage can be checked at
