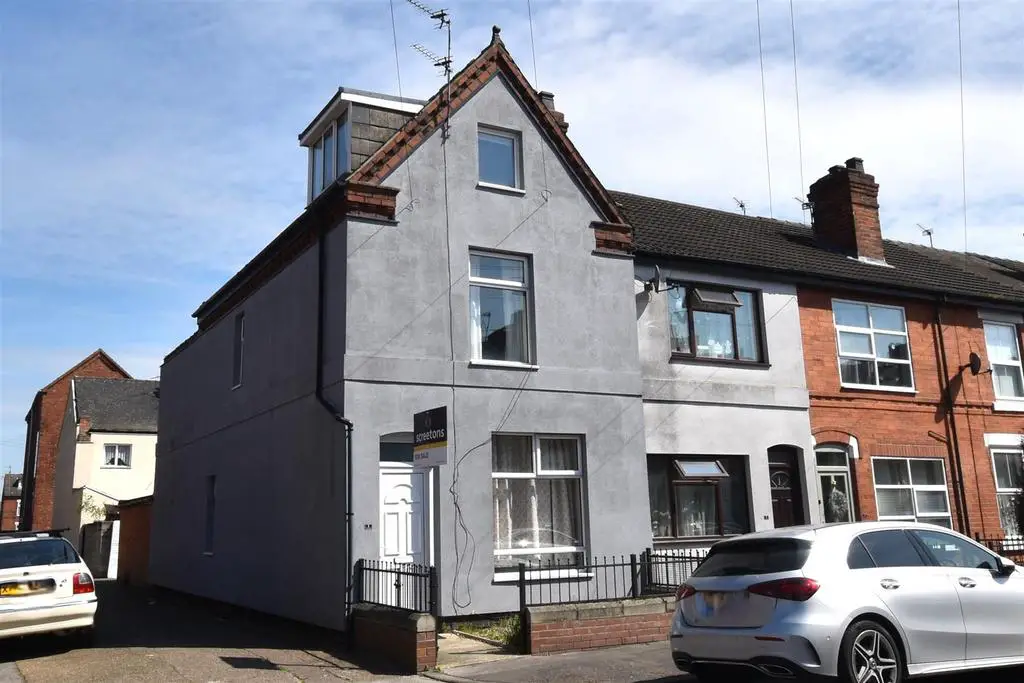
House For Sale £92,500
*ATTENTION LANDLORDS* This three storey, three bedroom end terrace house is marketed for sale with tenants in situ. The tenants have been in occupation since October 2022 paying £650pcm. The property is within walking distance of the town centre and local amenities making this a great buy to let property. Viewing highly recommended.
Description - This three bedroom end terrace house incorporates gas central heating and uPVC double glazing and offers substantial accommodation set over three floors comprising;
Entrance Hall - 0.97 x 3.87 (3'2" x 12'8") - uPVC entrance door.
Lounge - 2.89 x 3.81 (9'5" x 12'5") - Fire recess with a timber fire surround. One central heating radiator.
Lobby - 0.75 x 0.86 (2'5" x 2'9") - Stairway leading to the first floor.
Living Room - 3.74 x 3.96 (12'3" x 12'11") - Fire recess with a tiled interior and hearth with a timber fire surround. One central heating radiator. Under stairs storage cupboard.
Kitchen - 3.90 x 3.96 max. (12'9" x 12'11" max.) - A range of fitted base and wall units with white laminate fronts, having laminated worktops and tiled work surrounds. The units incorporate a stainless steel single drainer sink. Coving to the ceiling. uPVC door provides access into the rear yard.
Landing - 1.43 x 3.96 (4'8" x 12'11") - Stairway leading to the second floor. One central heating radiator.
Bedroom One - 3.97 x 3.15 (13'0" x 10'4") - To the front elevation. One central heating radiator.
Bedroom Two - 3.10 x 3.76 max (10'2" x 12'4" max) - To the rear elevation. One central heating radiator.
Hall - 3.94 x 0.74 (12'11" x 2'5") -
Bathroom - 3.92 x 1.95 (12'10" x 6'4") - A white suite comprising a panelled bath with a shower fitment to the bath taps and a glass shower screen to the bath side, a wash hand basin and a low flush WC. Walls tiled to half height. Airing cupboard housing the gas central heating boiler. One central heating radiator.
Bedroom Three - 3.54 x 6.74 max (11'7" x 22'1" max) - Located on the second floor. To the front and side elevations. One central heating radiator.
Garage - 5.63 x 2.46 (18'5" x 8'0") - Attached brick built garage with a metal vehicular door. (measured externally)
The garage does not form part of the current tenancy however is included in the sale of the property.
Outside - Enclosed concrete yard with a timber gate onto the rear service road.
Description - This three bedroom end terrace house incorporates gas central heating and uPVC double glazing and offers substantial accommodation set over three floors comprising;
Entrance Hall - 0.97 x 3.87 (3'2" x 12'8") - uPVC entrance door.
Lounge - 2.89 x 3.81 (9'5" x 12'5") - Fire recess with a timber fire surround. One central heating radiator.
Lobby - 0.75 x 0.86 (2'5" x 2'9") - Stairway leading to the first floor.
Living Room - 3.74 x 3.96 (12'3" x 12'11") - Fire recess with a tiled interior and hearth with a timber fire surround. One central heating radiator. Under stairs storage cupboard.
Kitchen - 3.90 x 3.96 max. (12'9" x 12'11" max.) - A range of fitted base and wall units with white laminate fronts, having laminated worktops and tiled work surrounds. The units incorporate a stainless steel single drainer sink. Coving to the ceiling. uPVC door provides access into the rear yard.
Landing - 1.43 x 3.96 (4'8" x 12'11") - Stairway leading to the second floor. One central heating radiator.
Bedroom One - 3.97 x 3.15 (13'0" x 10'4") - To the front elevation. One central heating radiator.
Bedroom Two - 3.10 x 3.76 max (10'2" x 12'4" max) - To the rear elevation. One central heating radiator.
Hall - 3.94 x 0.74 (12'11" x 2'5") -
Bathroom - 3.92 x 1.95 (12'10" x 6'4") - A white suite comprising a panelled bath with a shower fitment to the bath taps and a glass shower screen to the bath side, a wash hand basin and a low flush WC. Walls tiled to half height. Airing cupboard housing the gas central heating boiler. One central heating radiator.
Bedroom Three - 3.54 x 6.74 max (11'7" x 22'1" max) - Located on the second floor. To the front and side elevations. One central heating radiator.
Garage - 5.63 x 2.46 (18'5" x 8'0") - Attached brick built garage with a metal vehicular door. (measured externally)
The garage does not form part of the current tenancy however is included in the sale of the property.
Outside - Enclosed concrete yard with a timber gate onto the rear service road.
Houses For Sale Pool Court
Houses For Sale Wilson Street
Houses For Sale Second Avenue
Houses For Sale Third Avenue
Houses For Sale Fourth Avenue
Houses For Sale St Johns Court
Houses For Sale First Avenue
Houses For Sale Pasture Road
Houses For Sale Widop Street
Houses For Sale Queen's Close
Houses For Sale Fifth Avenue
Houses For Sale Edinburgh Street
Houses For Sale Marlborough Avenue
Houses For Sale St Andrews Terrace
Houses For Sale Wilson Street
Houses For Sale Second Avenue
Houses For Sale Third Avenue
Houses For Sale Fourth Avenue
Houses For Sale St Johns Court
Houses For Sale First Avenue
Houses For Sale Pasture Road
Houses For Sale Widop Street
Houses For Sale Queen's Close
Houses For Sale Fifth Avenue
Houses For Sale Edinburgh Street
Houses For Sale Marlborough Avenue
Houses For Sale St Andrews Terrace
