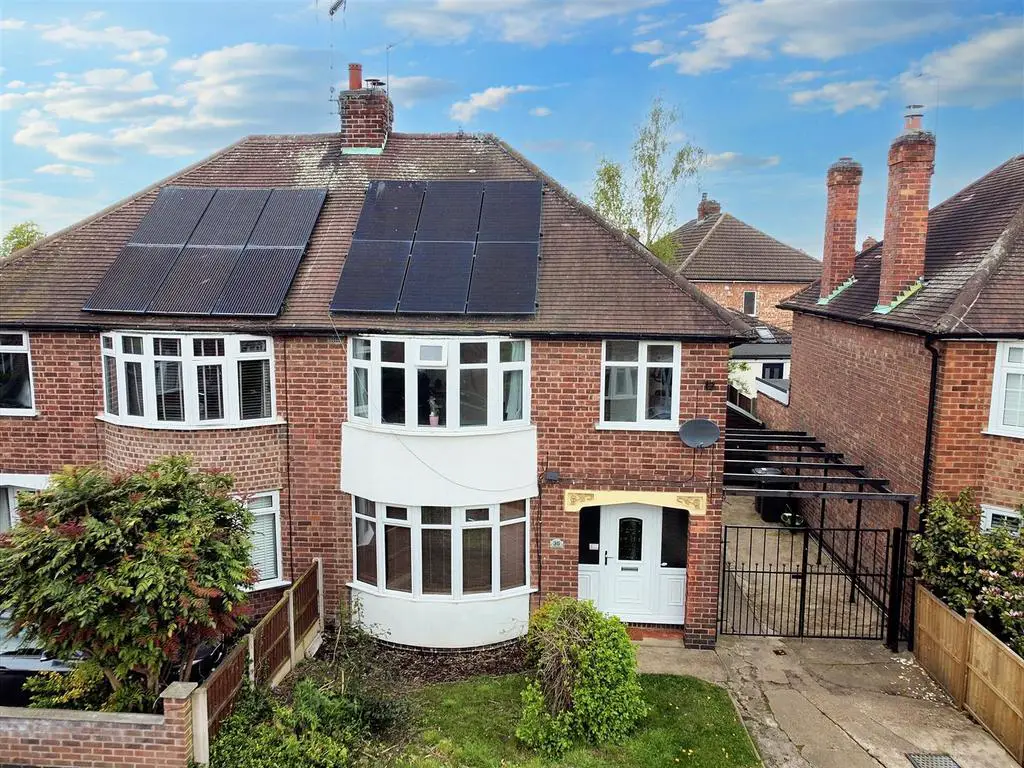
House For Sale £280,000
A well presented traditional three bedroom semi-detached house in a sought-after residential location. An early internal viewing comes highly recommended.
A traditional three-bedroom semi detached property in a sought after location.
Situated in a convenient location in Attenborough, you are positioned with a large range of local amenities close by including shops, public houses, healthcare facilities, restaurants, Attenborough Nature Reserve and transport links.
This bright and airy property would be considered an ideal opportunity for a large variety of buyers including first time buyers, young families or anyone looking to relocate to this quiet spot.
In brief the internal accommodation comprises; entrance hall, lounge, dining room, and kitchen to the ground floor. Then rising to the first floor are two double bedrooms, a further single bedroom and bathroom.
Outside to the front of the property there is a low maintenance garden with a paved driveway to the side providing off road car standing. Gated side access leads to the private and enclosed rear garden.
With the advantage of gas central heating and UPVC double glazing throughout, this property is well worthy of an early internal viewing.
Entrance Hall - UPVC double glazed door through to the entrance hall with laminate flooring and radiator.
Dining Room - 3.99m x 3.52m (13'1" x 11'6" ) - UPVC double glazed bay window to the front aspect, gas fire with Adam-style mantle, laminate flooring and radiator.
Lounge - 3.63m x 3.54m (11'10" x 11'7" ) - UPVC double glazed window to the rear aspect. laminate flooring, feature log burner and radiator.
Kitchen - 3.55m x 1.97m (11'7" x 6'5" ) - A range of wall and base units with work surfacing over and tiled splashbacks, sink with drainer. Space and fittings for freestanding appliances to include gas cooker, fridge freezer and washing machine. UPVC double glazed window and door to the side passage.
First Floor Landing - Stairs rising from the ground floor, carpet flooring and UPVC double glazed window to the side aspect.
Bedroom One - 3.79m x 3.54m (12'5" x 11'7" ) - A carpeted room with radiator and UPVC double glazed bay window to the front aspect.
Bedroom Two - 3.59m x 3.55m (11'9" x 11'7" ) - A carpeted room with radiator and UPVC double glazed window to the rear aspect.
Bedroom Three - 1.99m x 1.82m (6'6" x 5'11" ) - A carpeted room with radiator and UPVC double glazed window to the front aspect.
Bathroom - Incorporating a three-piece suite comprising low flush WC, pedestal wash hand basin, walk in mains powered shower with glass shower screen and bath. Part tiled walls, radiator and UPVC double glazed window to the rear aspect.
Outside - To the front of the property there is a low maintenance garden with mature shrubs and a paved driveway to the side providing off road car standing, gated side access leads to the private and enclosed rear garden which is mainly laid to lawn and features a garden shed, fence boundaries and storage store housing the combination boiler.
A traditional three-bedroom semi detached property in a sought after location.
Situated in a convenient location in Attenborough, you are positioned with a large range of local amenities close by including shops, public houses, healthcare facilities, restaurants, Attenborough Nature Reserve and transport links.
This bright and airy property would be considered an ideal opportunity for a large variety of buyers including first time buyers, young families or anyone looking to relocate to this quiet spot.
In brief the internal accommodation comprises; entrance hall, lounge, dining room, and kitchen to the ground floor. Then rising to the first floor are two double bedrooms, a further single bedroom and bathroom.
Outside to the front of the property there is a low maintenance garden with a paved driveway to the side providing off road car standing. Gated side access leads to the private and enclosed rear garden.
With the advantage of gas central heating and UPVC double glazing throughout, this property is well worthy of an early internal viewing.
Entrance Hall - UPVC double glazed door through to the entrance hall with laminate flooring and radiator.
Dining Room - 3.99m x 3.52m (13'1" x 11'6" ) - UPVC double glazed bay window to the front aspect, gas fire with Adam-style mantle, laminate flooring and radiator.
Lounge - 3.63m x 3.54m (11'10" x 11'7" ) - UPVC double glazed window to the rear aspect. laminate flooring, feature log burner and radiator.
Kitchen - 3.55m x 1.97m (11'7" x 6'5" ) - A range of wall and base units with work surfacing over and tiled splashbacks, sink with drainer. Space and fittings for freestanding appliances to include gas cooker, fridge freezer and washing machine. UPVC double glazed window and door to the side passage.
First Floor Landing - Stairs rising from the ground floor, carpet flooring and UPVC double glazed window to the side aspect.
Bedroom One - 3.79m x 3.54m (12'5" x 11'7" ) - A carpeted room with radiator and UPVC double glazed bay window to the front aspect.
Bedroom Two - 3.59m x 3.55m (11'9" x 11'7" ) - A carpeted room with radiator and UPVC double glazed window to the rear aspect.
Bedroom Three - 1.99m x 1.82m (6'6" x 5'11" ) - A carpeted room with radiator and UPVC double glazed window to the front aspect.
Bathroom - Incorporating a three-piece suite comprising low flush WC, pedestal wash hand basin, walk in mains powered shower with glass shower screen and bath. Part tiled walls, radiator and UPVC double glazed window to the rear aspect.
Outside - To the front of the property there is a low maintenance garden with mature shrubs and a paved driveway to the side providing off road car standing, gated side access leads to the private and enclosed rear garden which is mainly laid to lawn and features a garden shed, fence boundaries and storage store housing the combination boiler.
