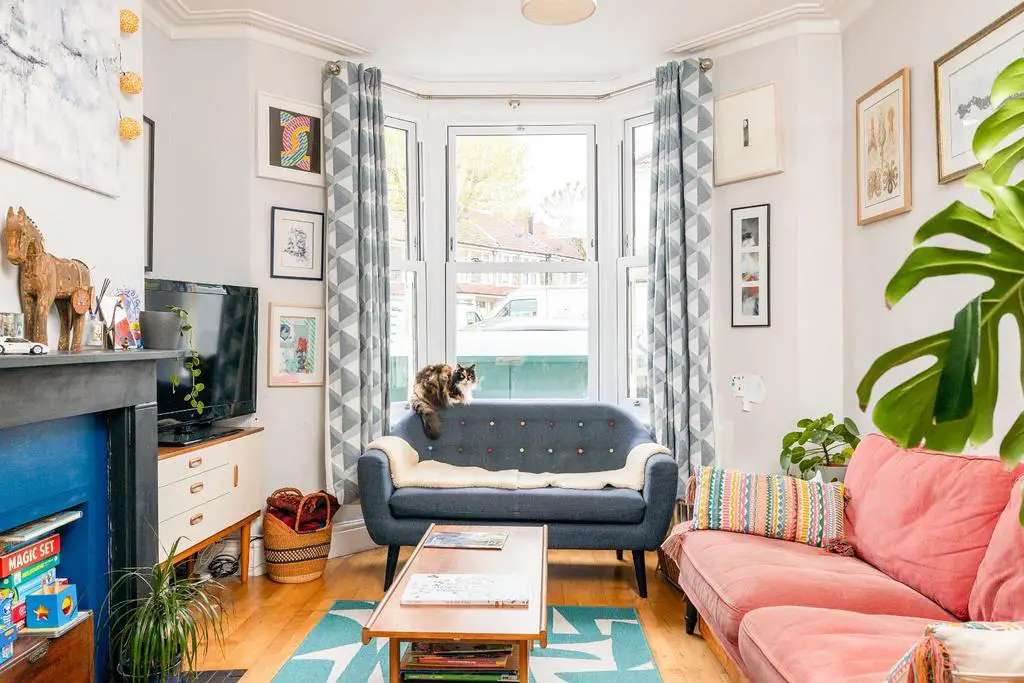
House For Sale £375,000
"Justice Road, we often joke that we bought the house for the name of the street. Truly it is a gem of a spot to live. You have all the convenience two minutes walk away (shops, high street, cafes, library, cycle path into town, buses etc) yet it is a very quiet corner of Fishponds which feels like a small village. We're lucky to have had some lovely neighbours with whom we shared cups of coffee and chats on sunny mornings in the front gardens whilst the kids play together outside."
Justice Road is a charming residential street located just off Fishponds Road and backs onto the Bristol to Bath Cycle Path. The area is popular with young professionals and families as it benefits from several well-regarded schools and many open green spaces such as the Oldbury Court Estate and the Coombe Brook Nature Reserve. Areas for activities are plentiful with the Bristol to Bath Cycle Path running through this part of Fishponds. The area has seen several cafés established nearby, becoming very popular, such as FED, Coffee #1, Porto Lounge, The Crafty Egg and Mi Café Su Café. For commuters, Fishponds is very convenient with ease of access to the M32 and M4 motorways, as well as just being a short cycle, drive or bus journey into the city centre or to large areas of employment across North Bristol.
A character filled Victorian home in a popular part of Fishponds, benefitting from an extension and great style. The main attraction of the home is the ground floor layout, which is substantial in size and offers a completely functional arrangement for family living. Entrance is into a traditional hallway, with a staircase ascending to your left, and a useful utility/storage area before the entrance into the living room. Understairs storage is also available. The living/dining room is knocked through, and boasts engineered wood flooring running underfoot, along with an assortment of period features, including a bay window, chimney breasts and ceiling roses & cornicing. The extension houses the kitchen/dining area, contemporary in both style and design, looking upon the rear garden and offering a very useful pantry room. The garden, facing in a north-westerly direction, captures both morning and plenty of afternoon/evening sun, and is incredibly private for the area. The garden consists mainly of a patio area, lawn and outbuilding which is split into a storage space and workshop. Heading to the first floor, two large double bedrooms sit next to each other, with the first bedroom sitting at the front, and the second bedroom looking upon the rear garden. A single bedroom and smart three piece bathroom suite completes the interior. Further benefits of the home include modern UPVC sash windows, in all three bedrooms and the living room, along with an EPC of C, which is rare for a Victorian home in the city.
Justice Road is a charming residential street located just off Fishponds Road and backs onto the Bristol to Bath Cycle Path. The area is popular with young professionals and families as it benefits from several well-regarded schools and many open green spaces such as the Oldbury Court Estate and the Coombe Brook Nature Reserve. Areas for activities are plentiful with the Bristol to Bath Cycle Path running through this part of Fishponds. The area has seen several cafés established nearby, becoming very popular, such as FED, Coffee #1, Porto Lounge, The Crafty Egg and Mi Café Su Café. For commuters, Fishponds is very convenient with ease of access to the M32 and M4 motorways, as well as just being a short cycle, drive or bus journey into the city centre or to large areas of employment across North Bristol.
A character filled Victorian home in a popular part of Fishponds, benefitting from an extension and great style. The main attraction of the home is the ground floor layout, which is substantial in size and offers a completely functional arrangement for family living. Entrance is into a traditional hallway, with a staircase ascending to your left, and a useful utility/storage area before the entrance into the living room. Understairs storage is also available. The living/dining room is knocked through, and boasts engineered wood flooring running underfoot, along with an assortment of period features, including a bay window, chimney breasts and ceiling roses & cornicing. The extension houses the kitchen/dining area, contemporary in both style and design, looking upon the rear garden and offering a very useful pantry room. The garden, facing in a north-westerly direction, captures both morning and plenty of afternoon/evening sun, and is incredibly private for the area. The garden consists mainly of a patio area, lawn and outbuilding which is split into a storage space and workshop. Heading to the first floor, two large double bedrooms sit next to each other, with the first bedroom sitting at the front, and the second bedroom looking upon the rear garden. A single bedroom and smart three piece bathroom suite completes the interior. Further benefits of the home include modern UPVC sash windows, in all three bedrooms and the living room, along with an EPC of C, which is rare for a Victorian home in the city.
Houses For Sale Parnall Road
Houses For Sale Justice Road
Houses For Sale Albert Terrace
Houses For Sale Wharf Road
Houses For Sale Hockeys Lane
Houses For Sale Lower Station Road
Houses For Sale Bristol & Bath Railway Path
Houses For Sale Lodge Causeway
Houses For Sale Channons Hill
Houses For Sale Fishponds Road
Houses For Sale Justice Road
Houses For Sale Albert Terrace
Houses For Sale Wharf Road
Houses For Sale Hockeys Lane
Houses For Sale Lower Station Road
Houses For Sale Bristol & Bath Railway Path
Houses For Sale Lodge Causeway
Houses For Sale Channons Hill
Houses For Sale Fishponds Road
