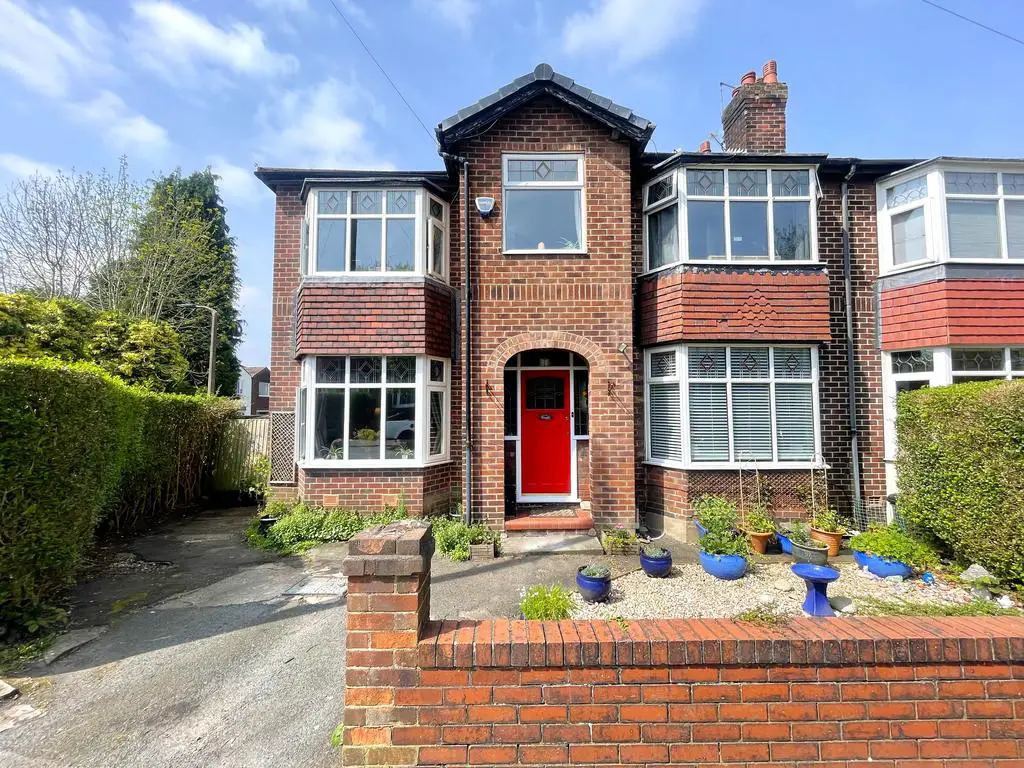
House For Sale £420,000
Are you looking for a LARGE & attractive DOUBLE BAY FRONTED family home that is situated on a SOUGHT AFTER CUL-DE-SAC within walking distance to a wide range of local amenities including brilliant schools?
Then look no further and arrange a viewing - because this is DEFINITELY ONE TO SEE IN PERSON to appreciate the size...
This stunning PERIOD home is beautifully presented, BRIGHT, filled with character throughout and is spread across an impressive 1499sqft of LIVING SPACE which includes a DOUBLE STOREY EXTENSION to the side and GREAT SIZED ROOMS throughout.
There are THREE RECEPTION ROOMS in total, a large kitchen/diner area, FOUR/FIVE bedrooms, TWO BATHROOMS including an ENSUITE SHOWER ROOM off the master bedroom and ample storage space.
Externally the FREEHOLD property boasts a storm porch, a DRIVEWAY, a FRONT GARDEN and a 'SUNNY' & PRIVATE rear garden that boasts a DECKING AREA that is perfect for sitting out to enjoy your morning coffee, for entertaining and a growing family.
The property has been a very well loved and special home for the current owners for over 20 years and it has been very well maintained, they have especially enjoyed the size of the house, the close proximity to the schools and the airport.
The desirable Warwick Road in Romiley is perfect for FAMILIES due to the community and the easy access to a range of local amenities, from brilliant schools, charming cafes to convenient shops, everything you need is within reach, enhancing your day-to-day living.
For those who appreciate the outdoors, the area offers a selection of parks and green spaces that provide an oasis of relaxation, perfect for unwinding or enjoying leisurely walks.
The well-connected transport links ensure that you are a stone throw away from both Romiley Village and the vibrant Stockport Town Centre. For the commuter, from either Romiley or Bredbury Train Station you will arrive in Manchester City Centre in less than 25 minutes and you can reach the motorway networks in less than 10 minutes which connects you to Manchester Airport and the rest of the North West.
The ground floor comprises a storm porch, a spacious entrance hall with stunning stain glass windows, the first bay fronted reception room is the ideal versatile space because it is currently being used as bedroom. The second reception room at the back of the house features FRENCH DOORS that lead out onto the rear garden. The large kitchen/diner area with ample storage space and the third, extended bay fronted reception room can also be found downstairs.
The first floor comprises a landing, a family bathroom, THREE DOUBLE BEDROOMS and the fourth bedroom. In brief; the extended & bay fronted master double bedroom features an en-suite shower room and three windows in total that allows the natural light to beam throughout the room.
The bay fronted second double bedroom, the third double bedroom, the fourth bedroom and the family bathroom.
As you would expect from a property of this standard, the home has gas central heating and there is uPVC double glazing throughout.
Please get in touch with the Edward Mellor Woodley Branch to arrange a viewing as soon as possible. It is definitely one to see in person, to imagine yourself living here and to make it your own home.
Houses For Sale Warwick Road
Houses For Sale King's Road
Houses For Sale The Quadrant
Houses For Sale Berrycroft Lane
Houses For Sale Bank Road
Houses For Sale Barrack Hill
Houses For Sale School Brow
Houses For Sale George Lane
Houses For Sale St Christopher's Drive
Houses For Sale Ruskin Gardens
