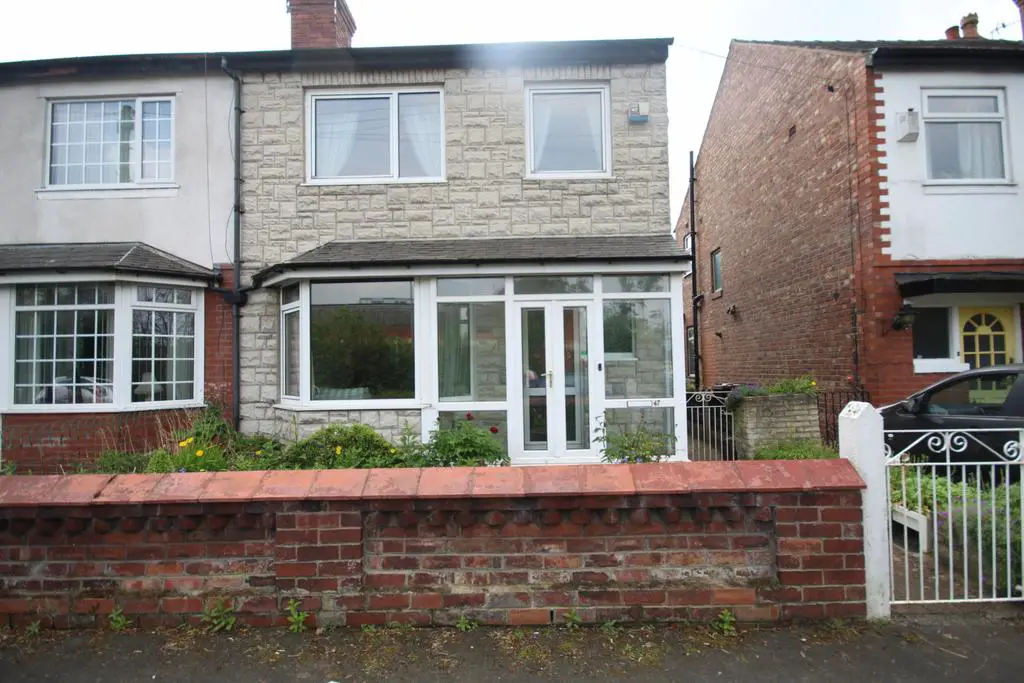
House For Sale £285,000
*NO CHAIN*
This three-bedroom property in Stretford is a delightful family home situated close to the vibrant regeneration around Stretford Mall. As you enter, you're greeted by a cozy yet spacious atmosphere, with two reception rooms offering flexible living space to accommodate various needs.
The kitchen is perfect for preparing meals. It's convenient layout allows for easy access to both the dining area and the outdoor space, making it ideal for entertaining guests or enjoying meals.
With fantastic transport links to the motorway and public transport, commuting is a breeze, whether you're heading into the city centre for work or exploring the surrounding areas. This accessibility makes it an excellent choice for those who value convenience and connectivity.
Families will appreciate the proximity to good local schools, ensuring that children have access to quality education without the hassle of long commutes. Additionally, the area offers plenty of green spaces and amenities, providing opportunities for leisure and recreation right at your doorstep.
Council Tax - B
EPC - TBC
Tenure - Leasehold, £10pa, 999 years
Utilities - Eon
*Disclaimer * (While every effort has been made to ensure the accuracy and completeness of the information, Trading Places and the seller makes no representations or warranties of any kind, express or implied, about the completeness, accuracy, reliability or suitability of the information contained in this advertisement for any purpose and any reliance you place on such information is strictly at your own risk. All information should be confirmed by your Legal representative) *
Overall, this property combines comfort, convenience, and community, offering a wonderful place to call home in the heart of Stretford's evolving landscape
Property additional info
Porch:
This has uPVC double glazed windows and uPVC door.
Entrance Hall:
uPVC double glazed frosted windows and door welcome you into a bright entrance hall, with stairs to the upper floor and dorrs to the reception room and downstairs WC.
WC:
This downstairs WC has a handwash basin and a double-glazed frosted window to the side.
Reception room 1:
Welcome to the first reception room with a large bay double-glazed window to the front. With sliding doors into the second reception room
Reception room 2:
This bright room has an opening to the kitchen and a large double-glazed window to the rear.
Kitchen:
The kitchen has an integrated stainless steel sink with a mixer tap, four-ring hob, base unit fridge, oven and grill. Wall and base units with countertops. Double-glazed uPVC sliding doors onto the garden and a double-glazed window to the side.
Landing:
with access to a boarded loft and a double-glazed window at the top of the staircase.
Bedroom 1:
This bedroom has a large double-glazed window to the front, built-in wardrobes, drawers and mirror.
Bedroom 2:
This second bedroom has built-in storage with glass door and a double-glazed window to the rear.
Bedroom 3:
This third bedroom has a double-glazed window to the front with built-in storage.
Bathroom:
Velux window and a double glazed window to the side P shape bath with over head shower. Sink with a large vanity unit. Spotlights.Towel rail. Boiler cupboard.
WC :
This upstairs WC has a handwash basin and a double-glazed frosted window to the side.
Garden :
Established garden with a lawned and a patio area with fencing surrounding.
Houses For Sale Stretford Arndale Access
Houses For Sale Church Street
Houses For Sale Southwell Court
Houses For Sale St. Matthew's Court
Houses For Sale Kingsway
Houses For Sale Barton Road
Houses For Sale Chapel Lane
Houses For Sale Bennett Street
Houses For Sale Sandy Lane
Houses For Sale Wellington House
