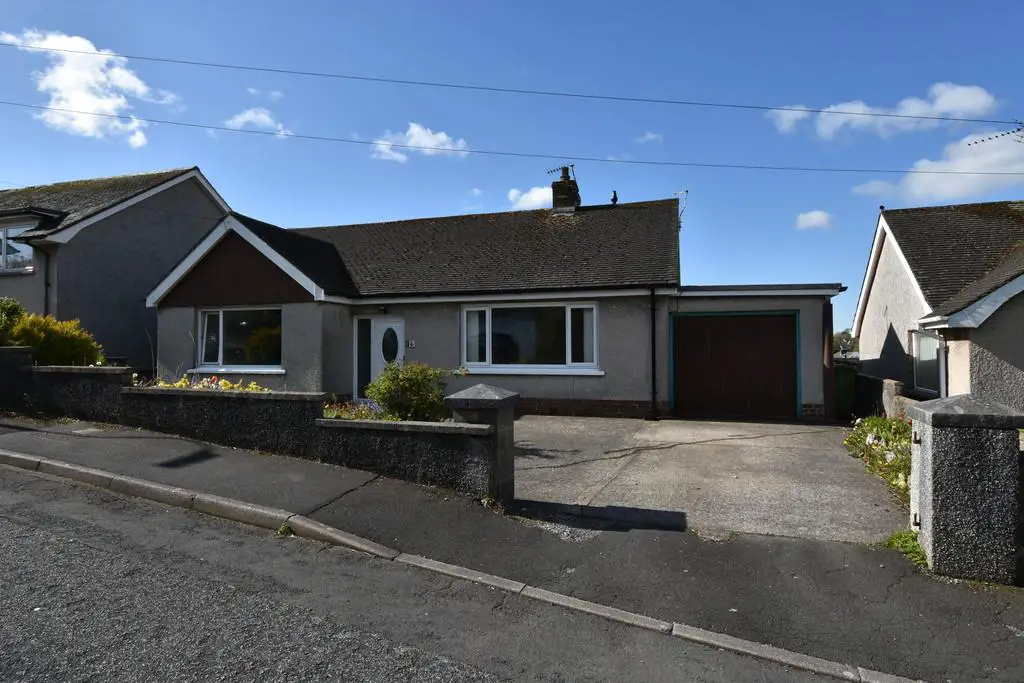
House For Sale £360,000
Detached bungalow conveniently located on the northern side of Ulverston yet within easy walking distance of the town centre and local schools. Comprising of entrance hall, lounge, dining room, modern kitchen, two bedrooms and shower room. Offered for sale with early and vacant possession and having huge potential the property is set on a particularly good sized plot with off road parking and integral garage. Perfect for a retired party or keen gardener with lovely views over the hills and town and complete with gas central heating system and uPVC double glazing. Superb opportunity to create your own home in this much sought-after location, with early viewing recommended.
Accessed through door into:
ENTRANCE HALL Door to lounge, bedrooms and bathroom. Storage cupboard.
LOUNGE 16' 11" x 10' 10" (5.17m x 3.31m) UPVC double glazed window to front, ceiling light point and radiator. Open to:
DINING ROOM 10' 11" x 8' 0" (3.34m x 2.46m) PVC French style double glazed double doors to rear porch, ceiling light point and radiator. Door to:
KITCHEN 14' 1" x 8' 6" (4.30m x 2.60m) Fitted with a good range of base, wall and drawer units with wooden worktop incorporating one and a half bowl sink and drainer with swan necked mixer tap and tiled splashbacks. Integrated eye level oven and microwave oven, five ring gas hob with cooker hood over, fridge/freezer and dishwasher. Wall mounted combination boiler for the hot water and heating system, spot lights to ceiling, uPVC double glazed window to rear and door to garage.
BEDROM 12' 11" x 12' 3" (3.95m x 3.75m) Double room with uPVC double glazed window to front, ceiling light point and radiator.
BEDROOM 12' 10" x 11' 2" (3.92m x 3.42m) UPVC double glazed window to rear, ceiling light point and radiator.
SHOWER ROOM Fitted with a modern three piece suite comprising of low level, dual flush WC, pedestal wash hand basin and double shower cubicle. Plastic cladding to walls, tiled floor, ceiling light point and opaque uPVC double glazed window to rear.
EXTERIOR Driveway extending to garage and entrance door. Side aspect accesses to rear garden and low maintenance garden to front. To the rear is a split level, enclosed, low maintenance garden to rear which is mostly patio with views toward Ulverston town.
GARAGE 18' 5" x 8' 9" (5.62m x 2.68m) Up and over door, pedestrian door to side, light and power. Door to utility.
UTILITY ROOM 8' 9" x 7' 5" (2.68m x 2.28m) Space for chest freezer, light, power and window.
GENERAL INFORMATION TENURE: Freehold
COUNCIL TAX: D
LOCAL AUTHORITY: Westmorland & Furness Council
SERVICES: Mains services include gas, electric, water and drainage.
Accessed through door into:
ENTRANCE HALL Door to lounge, bedrooms and bathroom. Storage cupboard.
LOUNGE 16' 11" x 10' 10" (5.17m x 3.31m) UPVC double glazed window to front, ceiling light point and radiator. Open to:
DINING ROOM 10' 11" x 8' 0" (3.34m x 2.46m) PVC French style double glazed double doors to rear porch, ceiling light point and radiator. Door to:
KITCHEN 14' 1" x 8' 6" (4.30m x 2.60m) Fitted with a good range of base, wall and drawer units with wooden worktop incorporating one and a half bowl sink and drainer with swan necked mixer tap and tiled splashbacks. Integrated eye level oven and microwave oven, five ring gas hob with cooker hood over, fridge/freezer and dishwasher. Wall mounted combination boiler for the hot water and heating system, spot lights to ceiling, uPVC double glazed window to rear and door to garage.
BEDROM 12' 11" x 12' 3" (3.95m x 3.75m) Double room with uPVC double glazed window to front, ceiling light point and radiator.
BEDROOM 12' 10" x 11' 2" (3.92m x 3.42m) UPVC double glazed window to rear, ceiling light point and radiator.
SHOWER ROOM Fitted with a modern three piece suite comprising of low level, dual flush WC, pedestal wash hand basin and double shower cubicle. Plastic cladding to walls, tiled floor, ceiling light point and opaque uPVC double glazed window to rear.
EXTERIOR Driveway extending to garage and entrance door. Side aspect accesses to rear garden and low maintenance garden to front. To the rear is a split level, enclosed, low maintenance garden to rear which is mostly patio with views toward Ulverston town.
GARAGE 18' 5" x 8' 9" (5.62m x 2.68m) Up and over door, pedestrian door to side, light and power. Door to utility.
UTILITY ROOM 8' 9" x 7' 5" (2.68m x 2.28m) Space for chest freezer, light, power and window.
GENERAL INFORMATION TENURE: Freehold
COUNCIL TAX: D
LOCAL AUTHORITY: Westmorland & Furness Council
SERVICES: Mains services include gas, electric, water and drainage.
Houses For Sale Town View Road
Houses For Sale Church Field Walk
Houses For Sale Beech Bank
Houses For Sale Church Fields
Houses For Sale Church Fields Avenue
Houses For Sale Chittery Lane
Houses For Sale Town Street
Houses For Sale Whinfield Road
Houses For Sale Sea View
Houses For Sale Green Bank
Houses For Sale Church Walk
Houses For Sale Church Field Walk
Houses For Sale Beech Bank
Houses For Sale Church Fields
Houses For Sale Church Fields Avenue
Houses For Sale Chittery Lane
Houses For Sale Town Street
Houses For Sale Whinfield Road
Houses For Sale Sea View
Houses For Sale Green Bank
Houses For Sale Church Walk
