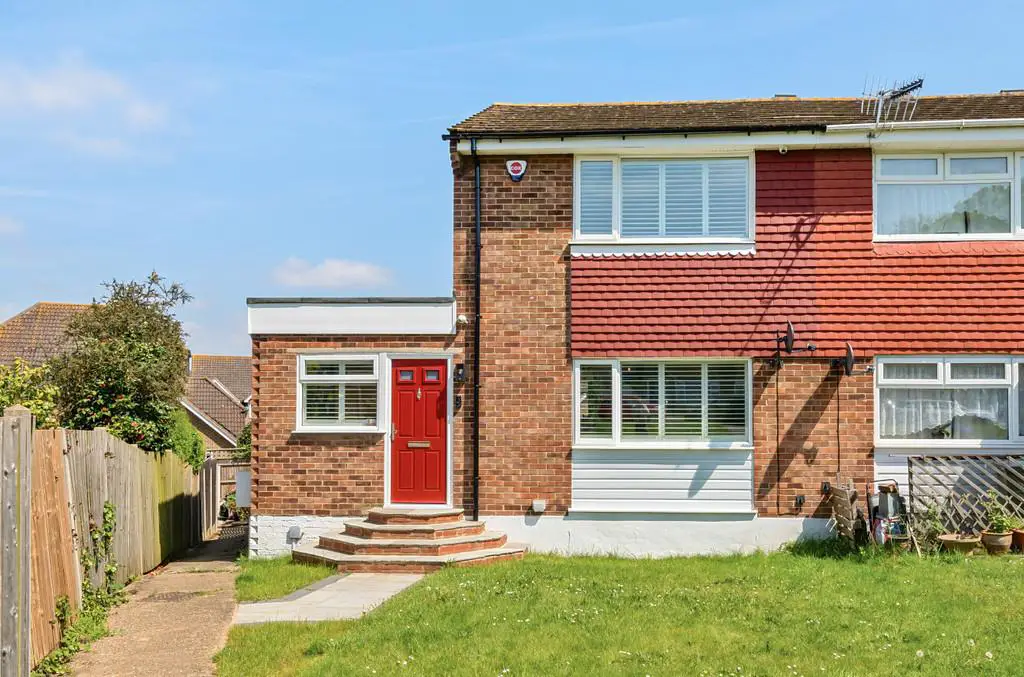
House For Sale £495,000
FULL DESCRIPTION A stunning, recently refurbished four bedroom end of terraced house.
The property comprises a good sized hallway leading to a lounge which is bright and airy, a modern designer kitchen with high spec integrated appliances throughout, two bedrooms and a W/C. The first floor comprises two double bedrooms and a family bathroom.
To the rear, the garden has been professionally landscaped with different patio areas and there is a garage en bloc.
Your internal viewing is highly recommended for this turn key property
Entrance hall
Lounge 14' 2" x 10' 9" (4.32m x 3.28m)
Kitchen 14' 2" x 10' 11" (4.32m x 3.33m)
Bedroom one 16' 9" x 6' 10" (5.11m x 2.08m)
Bedroom four 11' 7" x 5' 2" (3.53m x 1.57m)
Downstairs wc
First floor landing
Bedroom two 14' 2" x 7' 6" (4.32m x 2.29m)
Bedroom three 11' 0" x 7' 10" (3.35m x 2.39m)
Bathroom
Outside Front garden laid to lawn
Rear garden approximately 45' x 38' (13.72m x 11.58m)
Garage 16' 0" x 7' 5" (4.88m x 2.26m)
The property comprises a good sized hallway leading to a lounge which is bright and airy, a modern designer kitchen with high spec integrated appliances throughout, two bedrooms and a W/C. The first floor comprises two double bedrooms and a family bathroom.
To the rear, the garden has been professionally landscaped with different patio areas and there is a garage en bloc.
Your internal viewing is highly recommended for this turn key property
Entrance hall
Lounge 14' 2" x 10' 9" (4.32m x 3.28m)
Kitchen 14' 2" x 10' 11" (4.32m x 3.33m)
Bedroom one 16' 9" x 6' 10" (5.11m x 2.08m)
Bedroom four 11' 7" x 5' 2" (3.53m x 1.57m)
Downstairs wc
First floor landing
Bedroom two 14' 2" x 7' 6" (4.32m x 2.29m)
Bedroom three 11' 0" x 7' 10" (3.35m x 2.39m)
Bathroom
Outside Front garden laid to lawn
Rear garden approximately 45' x 38' (13.72m x 11.58m)
Garage 16' 0" x 7' 5" (4.88m x 2.26m)
