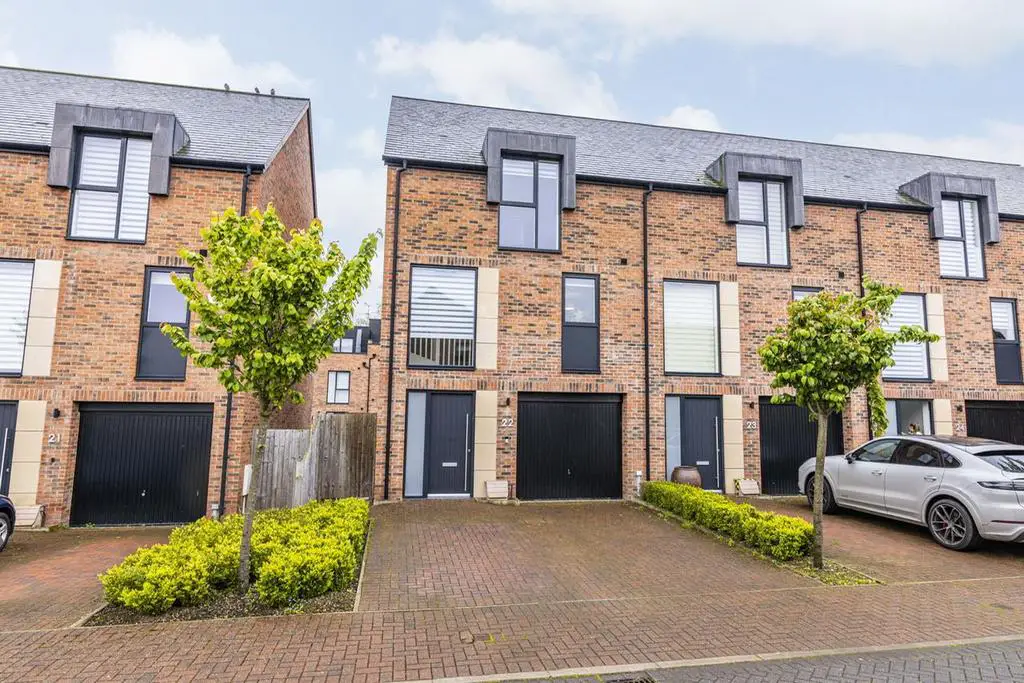
House For Sale £550,000
Bechers Court is an award winning development of luxury homes (built in 2018) situated in this prestigious heritage site, close to Southwell's independent boutique shops, cafes and numerous amenities. We are delighted to offer this extremely well appointed 3 bedroom, three storey town house, offered for sale in immaculate order throughout and benefitting from driveway parking, single garage, south facing rear garden and large balcony off the living room. The property offers extremely adaptable accommodation, with ground floor bedroom (or study) and shower room, open plan kitchen (with built in appliances), dining / living room to the first floor and second floor principal bedroom with en suite shower room and separate family bathroom. The property features high quality finishes throughout, with floor to ceiling windows to the main living areas providing an abundance of natural light with views towards the historic town centre. Viewing strongly recommended. Southwell is a charming north Nottinghamshire market town, well known for its historical significance, picturesque surroundings, and excellent shopping facilities. The town's local events, markets, and festivals contribute to its vibrant community spirit and essential services like schools, healthcare facilities, and transportation options are all close by.
Entrance Hallway: - 7.34 x 2.01 (24'0" x 6'7") - Long hallway with rear door to garden and internal door to garage, storage cupboard and stairs to first floor.
Shower Room: - 2.87 x 0.89 (9'4" x 2'11") - Luxury shower room with w/c and wash hand basin.
Utility Room: - 2.50 x 1.94 (8'2" x 6'4") - With plumbing for washing machine, sink unit and drainer, full range of fitted units with central heating boiler, glazed door to rear garden.
Bedroom 3/Study: - 3.32 x 3.11 (10'10" x 10'2") - Presently used as office/study.
First Floor Landing: - 3.43 x 2.00 (11'3" x 6'6") - Attractive galleried landing.
Lounge / Dining Room: - 5.32 x 4.50 (17'5" x 14'9") - A spacious open plan room with patio doors onto the south facing balcony.
Balcony/Terrace: - 5.36 x 1.33 (17'7" x 4'4") - Paved terrace with wrought iron balustrade, and views towards the town.
Kitchen: - 3.78 x 3.16 (12'4" x 10'4") - Open plan to lounge dining area. Range of modern handleless units, matching work surfaces, integrated sink unit, breakfast bar/peninsula and quality built in appliances.
Second Floor Landing: - 3.08 x 2.02 (10'1" x 6'7") - With storage cupboard.
Bedroom 1: - 4.14 x 3.59 (13'6" x 11'9") - With full height windows, fitted wardrobes and door to:
En Suite: - 2.99 x 1.64 (9'9" x 5'4") - A beautifully appointed shower room, with large walk-in shower unit, w/c and wash hand basin integrated into useful storage unit.
Bedroom 2: - 3.41 x 3.24 (11'2" x 10'7") - With large full height windows.
Bathroom: - 2.04 x 2.00 (6'8" x 6'6") - A well appointed and luxurious family bathroom with w/c, 'floating' wash hand basin and bath with shower and screen.
Garage: - 5.75 x 2.95 (18'10" x 9'8") - Internal access from hallway. Power light and up and over door. Blocked paved driveway for two cars.
Rear Garden: - South facing with paved patio, lawn area, side access and walled and fenced boundaries.
Entrance Hallway: - 7.34 x 2.01 (24'0" x 6'7") - Long hallway with rear door to garden and internal door to garage, storage cupboard and stairs to first floor.
Shower Room: - 2.87 x 0.89 (9'4" x 2'11") - Luxury shower room with w/c and wash hand basin.
Utility Room: - 2.50 x 1.94 (8'2" x 6'4") - With plumbing for washing machine, sink unit and drainer, full range of fitted units with central heating boiler, glazed door to rear garden.
Bedroom 3/Study: - 3.32 x 3.11 (10'10" x 10'2") - Presently used as office/study.
First Floor Landing: - 3.43 x 2.00 (11'3" x 6'6") - Attractive galleried landing.
Lounge / Dining Room: - 5.32 x 4.50 (17'5" x 14'9") - A spacious open plan room with patio doors onto the south facing balcony.
Balcony/Terrace: - 5.36 x 1.33 (17'7" x 4'4") - Paved terrace with wrought iron balustrade, and views towards the town.
Kitchen: - 3.78 x 3.16 (12'4" x 10'4") - Open plan to lounge dining area. Range of modern handleless units, matching work surfaces, integrated sink unit, breakfast bar/peninsula and quality built in appliances.
Second Floor Landing: - 3.08 x 2.02 (10'1" x 6'7") - With storage cupboard.
Bedroom 1: - 4.14 x 3.59 (13'6" x 11'9") - With full height windows, fitted wardrobes and door to:
En Suite: - 2.99 x 1.64 (9'9" x 5'4") - A beautifully appointed shower room, with large walk-in shower unit, w/c and wash hand basin integrated into useful storage unit.
Bedroom 2: - 3.41 x 3.24 (11'2" x 10'7") - With large full height windows.
Bathroom: - 2.04 x 2.00 (6'8" x 6'6") - A well appointed and luxurious family bathroom with w/c, 'floating' wash hand basin and bath with shower and screen.
Garage: - 5.75 x 2.95 (18'10" x 9'8") - Internal access from hallway. Power light and up and over door. Blocked paved driveway for two cars.
Rear Garden: - South facing with paved patio, lawn area, side access and walled and fenced boundaries.
