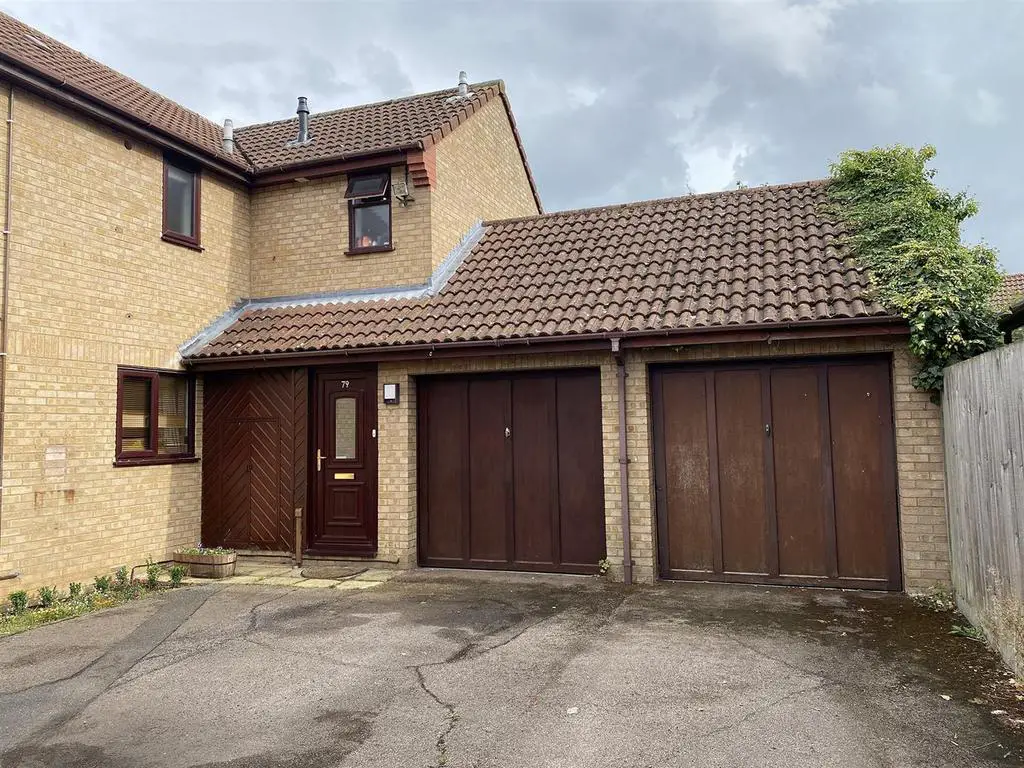
House For Sale £320,000
A semi-detached family home located in a private cul-de-sac within this sought-after development, enjoying an impressive wrap-around garden at the rear.
Upgraded and improved by the current owners, this property features a spacious entrance hall, a modernized kitchen with an integrated oven and an inset induction hob, a living/dining room with aspect and access to the garden, three bedrooms and a renovated bathroom. Additional highlights include a recently updated combination boiler, gas-fired heating, and double glazing.
Externally, the property offers a largely private L-shaped garden, off-road parking, and an adjoining garage.
NO CHAIN
Entrance Hall - Spacious entrance hall with wood effect flooring. Stairs leading to first floor. Under stairs storage cupboard. Radiator
Kitchen - 3.21m x 2.40m (10'6" x 7'10") - Stylish, contemporary kitchen, eye and base level cupboards with work top over. 1 1/4 bowl sink with drainer and mixer tap over. Integrated electric oven, inset hob with extractor over. Space and plumbing for dishwasher and washing machine. Space for large fridge/freezer. Tiled splashback throughout working areas. Wood effect flooring. Window overlooking rear aspect.
Living/Dining Room - 4.53m x3.87m (14'10" x12'8") - Spacious living/dining room with window and half glazed door overlooking rear garden. Wood effect flooring. Radiator.
Bedroom 1 - 3.72m x 2.60m (12'2" x 8'6") - Spacious double room with window overlooking the front aspect. Radiator.
Bedroom 2 - 3.36m x 2.60m (11'0" x 8'6") - Generous double bedroom with dual aspect windows overlooking the rear aspect. Radiator.
Bedroom 3 - 2.62m x 1.93m (8'7" x 6'3") - Single room with window overlooking the front aspect. Radiator.
Bathroom - 2.46m x 1.93m (8'0" x 6'3") - Contemporary bathroom with white suite comprising low-level W.C., bowl hand basin with mixer tap and built-in vanity unit underneath, ladder-style heated towel rail, panelled bath with shower above, glass screen. Tiled throughout. Tiled flooring. Obscured window. Airing cupboard with combination boiler.
Outside - Front - Hard-standing driveway leading to an adjoining single garage with metal up and over door, light and power, attic storage space, pedestrian door to rear and parking space in front.
Outside - Rear - Fully enclosed L-shaped garden, mainly laid to lawn with established borders and gated access to the rear.
Property Information - Maintenance fee - n/a
EPC - C
Tenure - Freehold
Council Tax Band - C (West Suffolk)
Property Type - Semi-detached house
Property Construction - Standard
Number & Types of Room - Please refer to the floorplan
Square Meters - 65 SQM
Parking - Driveway & garage
Electric Supply - Mains
Water Supply - Mains
Sewerage - Mains
Heating sources - Gas
Broadband Connected - tbc
Broadband Type - Ultrafast available, 1000Mbps download, 220Mbps upload
Mobile Signal/Coverage - Good
Rights of Way, Easements, Covenants - None that the vendor is aware of
Upgraded and improved by the current owners, this property features a spacious entrance hall, a modernized kitchen with an integrated oven and an inset induction hob, a living/dining room with aspect and access to the garden, three bedrooms and a renovated bathroom. Additional highlights include a recently updated combination boiler, gas-fired heating, and double glazing.
Externally, the property offers a largely private L-shaped garden, off-road parking, and an adjoining garage.
NO CHAIN
Entrance Hall - Spacious entrance hall with wood effect flooring. Stairs leading to first floor. Under stairs storage cupboard. Radiator
Kitchen - 3.21m x 2.40m (10'6" x 7'10") - Stylish, contemporary kitchen, eye and base level cupboards with work top over. 1 1/4 bowl sink with drainer and mixer tap over. Integrated electric oven, inset hob with extractor over. Space and plumbing for dishwasher and washing machine. Space for large fridge/freezer. Tiled splashback throughout working areas. Wood effect flooring. Window overlooking rear aspect.
Living/Dining Room - 4.53m x3.87m (14'10" x12'8") - Spacious living/dining room with window and half glazed door overlooking rear garden. Wood effect flooring. Radiator.
Bedroom 1 - 3.72m x 2.60m (12'2" x 8'6") - Spacious double room with window overlooking the front aspect. Radiator.
Bedroom 2 - 3.36m x 2.60m (11'0" x 8'6") - Generous double bedroom with dual aspect windows overlooking the rear aspect. Radiator.
Bedroom 3 - 2.62m x 1.93m (8'7" x 6'3") - Single room with window overlooking the front aspect. Radiator.
Bathroom - 2.46m x 1.93m (8'0" x 6'3") - Contemporary bathroom with white suite comprising low-level W.C., bowl hand basin with mixer tap and built-in vanity unit underneath, ladder-style heated towel rail, panelled bath with shower above, glass screen. Tiled throughout. Tiled flooring. Obscured window. Airing cupboard with combination boiler.
Outside - Front - Hard-standing driveway leading to an adjoining single garage with metal up and over door, light and power, attic storage space, pedestrian door to rear and parking space in front.
Outside - Rear - Fully enclosed L-shaped garden, mainly laid to lawn with established borders and gated access to the rear.
Property Information - Maintenance fee - n/a
EPC - C
Tenure - Freehold
Council Tax Band - C (West Suffolk)
Property Type - Semi-detached house
Property Construction - Standard
Number & Types of Room - Please refer to the floorplan
Square Meters - 65 SQM
Parking - Driveway & garage
Electric Supply - Mains
Water Supply - Mains
Sewerage - Mains
Heating sources - Gas
Broadband Connected - tbc
Broadband Type - Ultrafast available, 1000Mbps download, 220Mbps upload
Mobile Signal/Coverage - Good
Rights of Way, Easements, Covenants - None that the vendor is aware of
