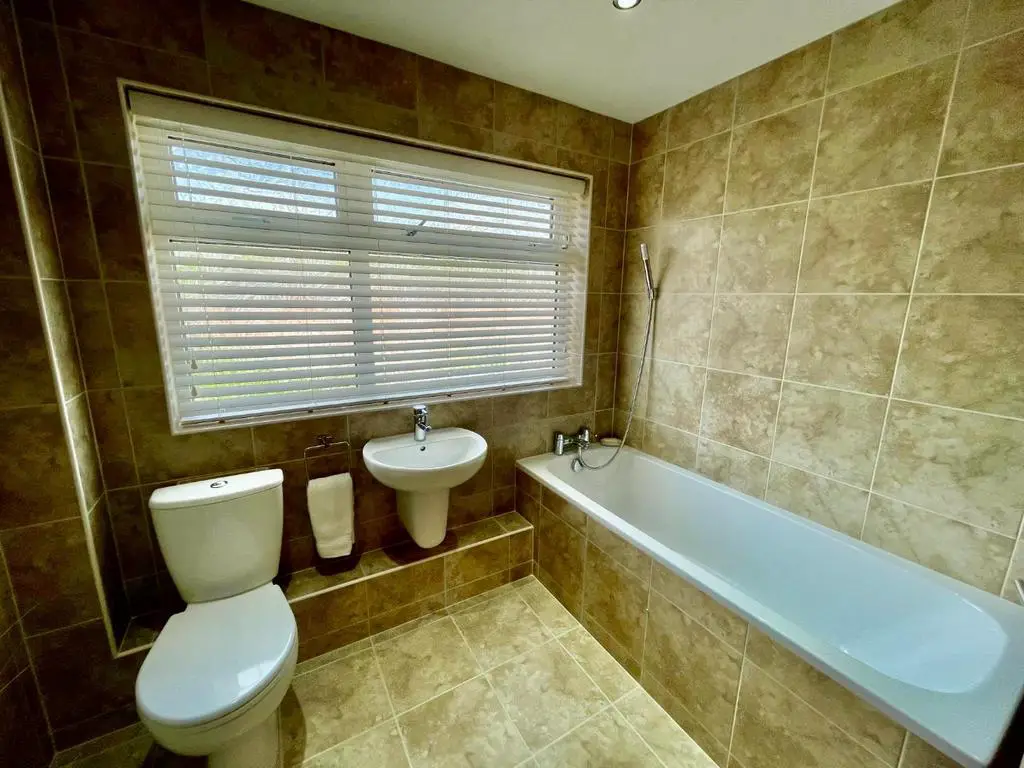
House For Sale £375,000
Welcome to Telford Avenue, Stevenage - a charming location that could be the perfect setting for your new home. This delightful house boasts 2 reception rooms, 3 bedrooms, and 1 bathroom, providing ample space for comfortable living.
As you arrive, you'll be greeted by a private driveway offering parking for 2/3 vehicles, ensuring convenience for you and your guests. The property is in show home condition, beautifully presented throughout with a touch of elegance that is sure to impress.
One of the many highlights of this property is its extension, providing additional living space for you to enjoy. Imagine relaxing in the the stunning landscaped south-facing rear garden, basking in the sunlight and enjoying the tranquillity of your own outdoor oasis.
Don't miss the opportunity to make this house your home - a perfect blend of comfort, style, and functionality awaits you at Telford Avenue.
Reception Hallway - 3.30m x 1.45m (10'10 x 4'9) - Radiator, Stairs to first floor, porcelain tiled flooring, opening to lounge and kitchen/breakfast room.
Kitchen/Breakfast Room - 4.06m x 3.30m (13'4 x 10'10) - A beautifully fully fitted room with two windows to front, door leading to side, excellent selection of wall and base units with complimentary work tops incorporating a one and a half bowl sink unit, built in fridge/freezer, washing machine and oven/hob with extractor over. Inset ceiling spot lights. Porcelain tiled floor.
Lounge - 5.59m x 3.23m (18'4 x 10'7) - A stunning room with porcelain tiled flooring, inset ceiling spot lights, radiator, opening to Sun Room.
Sun Room - 3.53m x 2.57m (11'7 x 8'5) - A bright and multi functional room with porcelain tiled floor, radiator, French doors heading out to a spacious porcelain tiled patio/entertaining area. Glazed roof.
First Floor Landing - Hatch to loft. Built in storage cupboard. Doors leading to all rooms.
Bedroom One - 3.76m x 3.30m (12'4 x 10'10) - Window to rear, fitted mirror fronted wardrobes to one wall. laminate flooring, radiator.
Bedroom Two - 3.81m x 2.31m (12'6 x 7'7) - Window to front, laminate flooring, mirror fronted wardrobes to one wall. Radiator.
Bedroom Three - 3.30m x 2.41m (10'10 x 7'11) - Window to rear, laminate flooring, radiator. mirror fronted wardrobes to one wall.
Luxury Fully Tiled Bathroom - 2.39m x 2.31m (7'10 x 7'7) - Stunning family bathroom comprising a modern white three piece suite of panelled bath with shower attachment, wash hand basin, low level w/c. large fitted mirror to one wall, window to front, inset ceiling spot lights, built in airing cupboard.
Outside - The property is approached via a private driveway giving off road parking for two/three vehicles. Gated access leading to a shared walk way with door to kitchen and access door to the rear garden.
The stunning south facing rear garden has been beautifully landscaped with porcelain tiling built around a artificial formal lawned area. There is also a purpose built cabin/pod which measures 15'7 x 9'7 and has power and light connected with laminate flooring. A multi functional building ideal for home office/gym etc.
As you arrive, you'll be greeted by a private driveway offering parking for 2/3 vehicles, ensuring convenience for you and your guests. The property is in show home condition, beautifully presented throughout with a touch of elegance that is sure to impress.
One of the many highlights of this property is its extension, providing additional living space for you to enjoy. Imagine relaxing in the the stunning landscaped south-facing rear garden, basking in the sunlight and enjoying the tranquillity of your own outdoor oasis.
Don't miss the opportunity to make this house your home - a perfect blend of comfort, style, and functionality awaits you at Telford Avenue.
Reception Hallway - 3.30m x 1.45m (10'10 x 4'9) - Radiator, Stairs to first floor, porcelain tiled flooring, opening to lounge and kitchen/breakfast room.
Kitchen/Breakfast Room - 4.06m x 3.30m (13'4 x 10'10) - A beautifully fully fitted room with two windows to front, door leading to side, excellent selection of wall and base units with complimentary work tops incorporating a one and a half bowl sink unit, built in fridge/freezer, washing machine and oven/hob with extractor over. Inset ceiling spot lights. Porcelain tiled floor.
Lounge - 5.59m x 3.23m (18'4 x 10'7) - A stunning room with porcelain tiled flooring, inset ceiling spot lights, radiator, opening to Sun Room.
Sun Room - 3.53m x 2.57m (11'7 x 8'5) - A bright and multi functional room with porcelain tiled floor, radiator, French doors heading out to a spacious porcelain tiled patio/entertaining area. Glazed roof.
First Floor Landing - Hatch to loft. Built in storage cupboard. Doors leading to all rooms.
Bedroom One - 3.76m x 3.30m (12'4 x 10'10) - Window to rear, fitted mirror fronted wardrobes to one wall. laminate flooring, radiator.
Bedroom Two - 3.81m x 2.31m (12'6 x 7'7) - Window to front, laminate flooring, mirror fronted wardrobes to one wall. Radiator.
Bedroom Three - 3.30m x 2.41m (10'10 x 7'11) - Window to rear, laminate flooring, radiator. mirror fronted wardrobes to one wall.
Luxury Fully Tiled Bathroom - 2.39m x 2.31m (7'10 x 7'7) - Stunning family bathroom comprising a modern white three piece suite of panelled bath with shower attachment, wash hand basin, low level w/c. large fitted mirror to one wall, window to front, inset ceiling spot lights, built in airing cupboard.
Outside - The property is approached via a private driveway giving off road parking for two/three vehicles. Gated access leading to a shared walk way with door to kitchen and access door to the rear garden.
The stunning south facing rear garden has been beautifully landscaped with porcelain tiling built around a artificial formal lawned area. There is also a purpose built cabin/pod which measures 15'7 x 9'7 and has power and light connected with laminate flooring. A multi functional building ideal for home office/gym etc.
