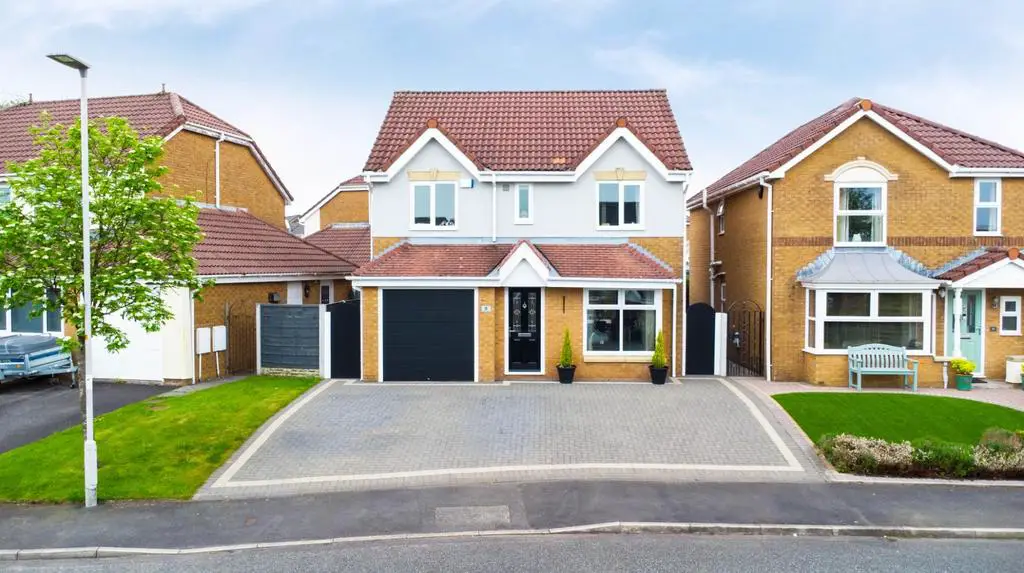
House For Sale £279,950
BEAUTIFUL DETACHED HOME - 4 BEDS - EXCELLENT DECOR THROUGHOUT - LANDSCAPED GARDEN - GARAGE & DOUBLE DRIVEWAY - LOWER DARWEN
This beautiful 4 bedroom detached is faultless in every department. This will sell very quickly.
The property comprises; entrance hall, lounge with bay window & feature fire, dining kitchen, utility room and WC. The kitchen comes with a range of integrated appliances such as dishwasher, induction hob & fridge freezer. To the first floor there are four bedrooms, a master en-suite shower room and family bathroom. Over the last several years the property has been fully renovated throughout, creating a sleek stylish finish ideally suited for those that like a toned down modern look. To the rear there is a landscaped garden with a mixture of flagged patio, lawn and raised sleeper beams. To the front there is a double block paved driveway providing adequate parking for multiple vehicles. The property also benefits from a single integral garage which has an electric roller shutter door.
Aster Chase is a popular residential development situated in the Lower Darwen area. It has very easy access points onto the M65 motorway link along with access to schools catering for all ages.
OUR THOUGHTS - 'The finish on this is super impressive. If family life is growing and you need 4 beds we think this is very attractively priced'
Hall -
Lounge - 4.60m x 2.87m (15'1" x 9'5") - Internal bi folding doors, bay window, feature remote control fire.
Dining Kitchen - 5.33m x 2.77m (17'6" x 9'1") - Range of integrated appliances including - dishwasher, fridge freezer, induction hob, oven/grill.
Utility - 1.55m x 1.24m (5'1" x 4'1") -
Ground Floor Wc -
Garage - 4.60m x 2.57m (15'1" x 8'5") -
Bedroom One - 4.22m x 2.87m (13'10" x 9'5") -
En-Suite - 1.85 x 1.42 (6'0" x 4'7") - Fully tiled.
Bedroom Two - 4.22m x 2.57m (13'10" x 8'5") -
Bedroom Three - 3.15m x 2.57m (10'4" x 8'5") -
Bedroom Four - 2.06m x 2.84 (6'9" x 9'3") -
Bathroom - '1.52m x 1.83m ('5" x 6'0") - Fully tiled.
This beautiful 4 bedroom detached is faultless in every department. This will sell very quickly.
The property comprises; entrance hall, lounge with bay window & feature fire, dining kitchen, utility room and WC. The kitchen comes with a range of integrated appliances such as dishwasher, induction hob & fridge freezer. To the first floor there are four bedrooms, a master en-suite shower room and family bathroom. Over the last several years the property has been fully renovated throughout, creating a sleek stylish finish ideally suited for those that like a toned down modern look. To the rear there is a landscaped garden with a mixture of flagged patio, lawn and raised sleeper beams. To the front there is a double block paved driveway providing adequate parking for multiple vehicles. The property also benefits from a single integral garage which has an electric roller shutter door.
Aster Chase is a popular residential development situated in the Lower Darwen area. It has very easy access points onto the M65 motorway link along with access to schools catering for all ages.
OUR THOUGHTS - 'The finish on this is super impressive. If family life is growing and you need 4 beds we think this is very attractively priced'
Hall -
Lounge - 4.60m x 2.87m (15'1" x 9'5") - Internal bi folding doors, bay window, feature remote control fire.
Dining Kitchen - 5.33m x 2.77m (17'6" x 9'1") - Range of integrated appliances including - dishwasher, fridge freezer, induction hob, oven/grill.
Utility - 1.55m x 1.24m (5'1" x 4'1") -
Ground Floor Wc -
Garage - 4.60m x 2.57m (15'1" x 8'5") -
Bedroom One - 4.22m x 2.87m (13'10" x 9'5") -
En-Suite - 1.85 x 1.42 (6'0" x 4'7") - Fully tiled.
Bedroom Two - 4.22m x 2.57m (13'10" x 8'5") -
Bedroom Three - 3.15m x 2.57m (10'4" x 8'5") -
Bedroom Four - 2.06m x 2.84 (6'9" x 9'3") -
Bathroom - '1.52m x 1.83m ('5" x 6'0") - Fully tiled.
