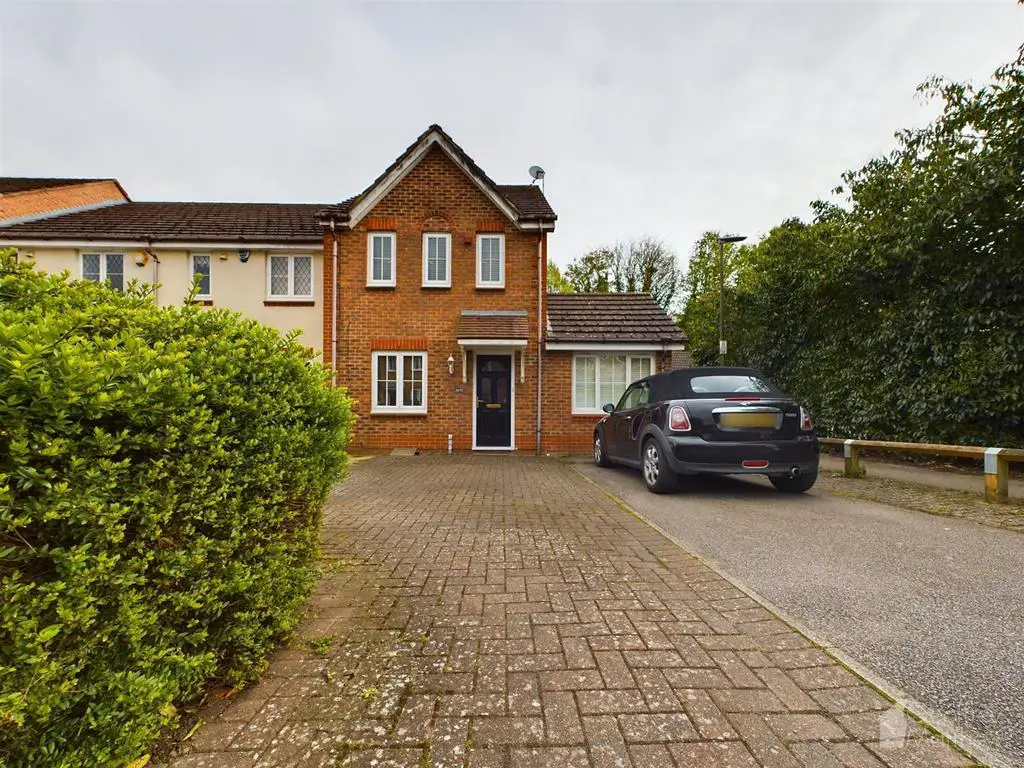
House For Sale £425,000
REMARKABLE PRESENTED AND EXTENDED Three Bedroom FAMILY HOME situated in the Early Phase of Great Ashby with Full Garage Conversion and Driveway for THREE CARS. Features include, Modern KITCHEN/BREAKFAST ROOM which opens to the DINING ROOM (Extension), Utility Room, and DOWNSTAIRS RECEPTION ROOM (Former Garage) Two Double Bedrooms and One Single Bedroom, Fitted Bathroom & En-Suite to the Master Bedroom, Rear Garden which backs onto the Bridle Path. No Onward Chain, VIEWING HIGHLY SUGGESTED.
Entrance Hallway - Laminate Flooring, Double Glazed Door to Front Aspect, Opening to Lounge, Stairs to 1st Floor Landing, Mains Heating Control.
Lounge - 4.75m x 3.15m (15'7 x 10'4 ) - Laminate Flooring, Double Glazed Window to Front Aspect, Smoke Alarm, T.V Point, Single Panel Radiator.
Downstairs Reception Room - 5.05m x 2.34m (16'7 x 7'8 ) - Double Glazed Window to Front Aspect, Spot Lighting, Double Panel Radiator, Loft Access, T.V Point.
Fitted Kitchen/Diner - 3.51m x 4.09m (11'6 x 13'5) - Roll Top Work Surfaces, Range Cooker, Tiled Splash Back, Wine Rack, Resin Sink 1 and Half Bowl and Mixer Tap, T.V Point, Sash Window to Rear Aspect, French Doors Opening to Garden, Vinyl Flooring, Under Stairs Cupboard, Wall Mounted Super Prima Potterton, Opening to Dining Room.
Dining Room (Extention) - 5.05m x 2.34m (16'7 x 7'8) - Laminate Flooring, Spot Lighting, 2 x Velux Windows, Double Glazed Window to Rear Aspect, Double Glazed Door to Rear Aspect.
Utility Room - 1.27m x 2.39m (4'2 x 7'10) - Roll Top Work Surfaces,Cupboards at Eye and Base Level, Electric Heater, Extractor Fan, Plumbing for Washing Machine and Tumble Dryer.
Landing - 2.01m x 0.97m (6'7 x 3'2 ) - Doors to all rooms, Loft Access.
Bedroom One - 3.58m x 2.51m (11'9 x 8'3 ) - Fitted Wardrobes, 2 x Double Glazed Window to Front Aspect, Doors to Ensuite.
Modern Fitted En-Suite - 1.57m x 1.47m (5'2 x 4'10 ) - Tiled Flooring Wash Basin with Vanity Cupboard, Shower Cubicle, Low Level W.C, Double Glazed Window to Front Aspect, LED Spot Lighting, Vanity Cupboard.
Bedroom Two - 3.23m x 2.34m (10'7 x 7'8 ) - Fitted Wardrobes, Double Glazed Window to Rear Aspect, T.V Point.
Bedroom Three - 3.20m x 1.68m (10'6 x 5'6 ) - Double Glazed Window to Rear Aspect, Single Panel Radiator, Fitted Wardrobes.
Modern Fitted Bathroom - 1.73m x 2.13m (5'8 x 7'0) - Low Level W.C, Bath with Mixer Tap, Extractor Fan, Tiled Flooring, Single Panel Radiator, Mains Shower, Wash Basin with Tiled Splash Back.
Private Rear Garden - Decking Area, Laid to Lawn, Crazy Paving Area, Brick Walled Boundary, Backing onto Bridle Path, 10 x 4 Shed, Lower Decking Area.
Driveway To Front For Two/Three Cars -
Local Information - This Property located in Great Ashby which is close to Country Walks via the bridle path and Bus Links which connects to the New Town and Train Station.
Entrance Hallway - Laminate Flooring, Double Glazed Door to Front Aspect, Opening to Lounge, Stairs to 1st Floor Landing, Mains Heating Control.
Lounge - 4.75m x 3.15m (15'7 x 10'4 ) - Laminate Flooring, Double Glazed Window to Front Aspect, Smoke Alarm, T.V Point, Single Panel Radiator.
Downstairs Reception Room - 5.05m x 2.34m (16'7 x 7'8 ) - Double Glazed Window to Front Aspect, Spot Lighting, Double Panel Radiator, Loft Access, T.V Point.
Fitted Kitchen/Diner - 3.51m x 4.09m (11'6 x 13'5) - Roll Top Work Surfaces, Range Cooker, Tiled Splash Back, Wine Rack, Resin Sink 1 and Half Bowl and Mixer Tap, T.V Point, Sash Window to Rear Aspect, French Doors Opening to Garden, Vinyl Flooring, Under Stairs Cupboard, Wall Mounted Super Prima Potterton, Opening to Dining Room.
Dining Room (Extention) - 5.05m x 2.34m (16'7 x 7'8) - Laminate Flooring, Spot Lighting, 2 x Velux Windows, Double Glazed Window to Rear Aspect, Double Glazed Door to Rear Aspect.
Utility Room - 1.27m x 2.39m (4'2 x 7'10) - Roll Top Work Surfaces,Cupboards at Eye and Base Level, Electric Heater, Extractor Fan, Plumbing for Washing Machine and Tumble Dryer.
Landing - 2.01m x 0.97m (6'7 x 3'2 ) - Doors to all rooms, Loft Access.
Bedroom One - 3.58m x 2.51m (11'9 x 8'3 ) - Fitted Wardrobes, 2 x Double Glazed Window to Front Aspect, Doors to Ensuite.
Modern Fitted En-Suite - 1.57m x 1.47m (5'2 x 4'10 ) - Tiled Flooring Wash Basin with Vanity Cupboard, Shower Cubicle, Low Level W.C, Double Glazed Window to Front Aspect, LED Spot Lighting, Vanity Cupboard.
Bedroom Two - 3.23m x 2.34m (10'7 x 7'8 ) - Fitted Wardrobes, Double Glazed Window to Rear Aspect, T.V Point.
Bedroom Three - 3.20m x 1.68m (10'6 x 5'6 ) - Double Glazed Window to Rear Aspect, Single Panel Radiator, Fitted Wardrobes.
Modern Fitted Bathroom - 1.73m x 2.13m (5'8 x 7'0) - Low Level W.C, Bath with Mixer Tap, Extractor Fan, Tiled Flooring, Single Panel Radiator, Mains Shower, Wash Basin with Tiled Splash Back.
Private Rear Garden - Decking Area, Laid to Lawn, Crazy Paving Area, Brick Walled Boundary, Backing onto Bridle Path, 10 x 4 Shed, Lower Decking Area.
Driveway To Front For Two/Three Cars -
Local Information - This Property located in Great Ashby which is close to Country Walks via the bridle path and Bus Links which connects to the New Town and Train Station.
